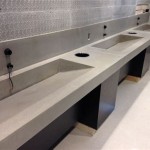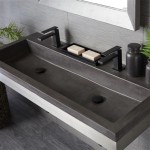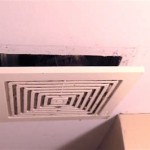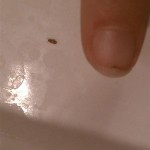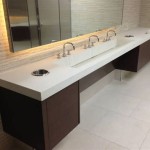How to Build a 30-Inch Bathroom Vanity
Constructing a custom bathroom vanity offers a homeowner the opportunity to personalize their space, optimize storage, and potentially save money compared to purchasing a pre-made unit. A 30-inch vanity is a common size suitable for smaller bathrooms or powder rooms. This article provides a detailed guide on building a 30-inch bathroom vanity from scratch, covering material selection, cutting techniques, assembly, and finishing.
Planning and Design
Before commencing the build, meticulous planning is essential. This stage involves determining the exact dimensions of the vanity, the desired style, and the internal layout. The 30-inch width is a fixed parameter, but the depth and height can be adjusted to suit the specific bathroom space and user needs. Standard vanity height typically ranges from 30 to 36 inches. The depth can vary, but 21 inches is a common dimension.
Sketching a detailed plan is crucial. This plan should include all dimensions, noting the placement of drawers, doors, and internal shelving. Consider the plumbing location to ensure adequate space for pipes and drainage. Accurate measurements are vital to avoid costly errors during the construction process.
Material selection impacts both the appearance and longevity of the vanity. Solid wood, such as maple, oak, or poplar, provides durability and a classic aesthetic. Plywood is a more budget-friendly option, particularly for the cabinet's interior. Medium-density fiberboard (MDF) is suitable for painted surfaces due to its smooth, consistent texture. Choose moisture-resistant materials to withstand the humid bathroom environment. Consider the aesthetic preferences and choose materials that complement the overall bathroom design.
Hardware selection, including knobs, pulls, hinges, and drawer slides, contributes to the functionality and style of the vanity. Choose durable, corrosion-resistant hardware designed for bathroom use. Consider soft-close hinges and drawer slides for smoother operation and reduced wear and tear. Ensure that the hardware style complements the overall design of the vanity.
Materials and Tools
The following is a list of materials commonly needed for a 30-inch bathroom vanity build:
- Plywood or solid wood (depending on design and preference)
- Wood screws (various sizes)
- Wood glue
- Sandpaper (various grits)
- Primer
- Paint or stain
- Polyurethane or other sealant
- Drawer slides (if incorporating drawers)
- Hinges
- Knobs or pulls
- Wood filler
- Edge banding (if using plywood)
Essential tools include:
- Measuring tape
- Pencil
- Safety glasses
- Ear protection
- Circular saw or table saw
- Miter saw
- Drill/driver
- Screwdriver
- Sander
- Clamps
- Level
- Square
- Router (optional, for decorative edges)
- Paintbrushes or spray gun
Prioritize safety by wearing safety glasses and ear protection when operating power tools. Ensure a well-ventilated workspace to minimize exposure to dust and fumes.
Cutting and Assembly
Based on the detailed plan, cut all the necessary components to the specified dimensions. This includes the side panels, bottom panel, top support rails, back panel, and any internal shelves or drawer boxes. Use a circular saw or table saw for large cuts and a miter saw for precise angle cuts. Ensure all cuts are accurate and square for a professional finish.
If using plywood, apply edge banding to exposed edges to conceal the core and create a finished appearance. Edge banding can be applied using an iron or a specialized edge banding tool. Trim excess edge banding with a utility knife or edge trimmer.
Assemble the cabinet carcass by joining the side panels, bottom panel, and top support rails. Apply wood glue to the edges of the panels and secure them with wood screws. Use clamps to hold the pieces together while the glue dries. Ensure the assembly is square using a square. A back panel, typically made of thinner plywood, adds rigidity to the cabinet and provides a surface for attaching the vanity to the wall. Fasten the back panel to the frame using glue and screws.
If incorporating drawers, construct the drawer boxes separately. Cut the drawer sides, front, back and bottom to the required dimensions. Assemble the drawer box using glue and screws or a dovetail joint for added strength. Attach the drawer slides to the drawer box and the inside of the vanity cabinet, ensuring they are level and aligned. Install the drawers and test their movement.
For cabinets with doors, install the hinges on the doors and the cabinet frame. Adjust the hinges to ensure the doors are aligned and close properly. Install knobs or pulls on the drawers and doors to complete the hardware installation.
Finishing and Installation
Before applying any finish, thoroughly sand all surfaces of the vanity. Start with a coarser grit sandpaper (e.g., 120 grit) to remove imperfections and then progress to finer grits (e.g., 220 grit) for a smooth finish. Remove all sanding dust with a tack cloth or vacuum cleaner.
Apply a primer to the vanity to seal the wood and provide a uniform surface for the paint or stain. Allow the primer to dry completely according to the manufacturer's instructions. Sand the primed surface lightly with fine-grit sandpaper to remove any imperfections.
Apply the desired paint or stain to the vanity. Multiple coats may be necessary to achieve the desired color and coverage. Allow each coat to dry completely before applying the next. If using paint, consider using a high-quality bathroom paint that is moisture-resistant and easy to clean. If using stain, apply a clear topcoat of polyurethane or lacquer to protect the stain and provide a durable finish. Apply the topcoat in thin, even layers, allowing each layer to dry completely before applying the next.
Once the finish is dry, install the countertop. Countertops can be made from a variety of materials, including granite, marble, quartz, solid surface, or laminate. Follow the manufacturer's instructions for installing the countertop. Use silicone caulk to seal the countertop to the vanity cabinet and to prevent water damage. Install the sink and faucet according to the manufacturer's instructions. Connect the plumbing to the sink and ensure all connections are tight and leak-free.
Position the vanity in its designated location in the bathroom. Use a level to ensure the vanity is level and plumb. Shim the vanity if necessary to compensate for uneven floors. Secure the vanity to the wall studs using screws. Conceal the screw heads with wood filler or decorative caps.
Apply a bead of caulk along the edges of the vanity where it meets the wall to seal any gaps and prevent moisture from entering. Clean up any excess caulk with a damp cloth. Inspect the finished vanity for any imperfections and touch up as needed. Install any remaining hardware, such as towel bars or soap dishes.
Key Points to Consider During the Build
Accurate Measurements are Crucial
The success of the vanity build hinges on precise measurements. Double-check all dimensions before cutting any materials. Inaccurate measurements can lead to misaligned panels, drawers that don't fit, and overall structural instability. Taking the time to measure accurately upfront will save time and resources in the long run.
Choose the Right Materials
The bathroom environment is inherently humid. Selecting moisture-resistant materials is critical to prevent warping, swelling, and decay of the vanity. Consider using marine-grade plywood or solid wood species known for their resistance to moisture. Seal all surfaces with a waterproof finish to further protect the wood from water damage.
Proper Assembly Techniques are Essential for Durability
The vanity must be sturdy enough to support the countertop, sink, and everyday use. Use strong joinery techniques, such as screws and glue, to ensure a robust assembly. Clamping the pieces together during the gluing process is essential for a tight bond. Reinforce the corners of the cabinet with corner braces for added stability. A well-constructed frame will prevent the vanity from racking or wobbling over time.

30in Bathroom Vanity Rogue Engineer

30in Bathroom Vanity Rogue Engineer

30in Bathroom Vanity Rogue Engineer

How To Build A Diy Bathroom Vanity Angela Marie Made

30in Bathroom Vanity Rogue Engineer

How To Build A Diy Bathroom Vanity Angela Marie Made

30in Bathroom Vanity Rogue Engineer

30in Bathroom Vanity Rogue Engineer
:max_bytes(150000):strip_icc()/build-something-diy-vanity-594402125f9b58d58ae21158.jpg?strip=all)
16 Diy Bathroom Vanity Plans You Can Build Today

How To Build A Diy Bathroom Vanity Angela Marie Made
