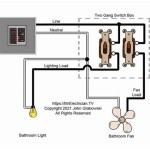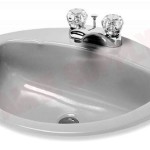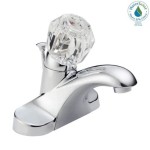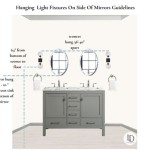5 x 8 Bathroom Design Ideas: Maximizing Space and Style
A 5x8 bathroom, while compact, can be transformed into a luxurious and functional oasis with thoughtful design. This article explores five key design ideas to maximize space and style in your petite bathroom, offering practical tips and inspiring concepts.
1. Embrace a Light and Airy Palette
Light colors, particularly neutral shades of white, cream, and pale gray, create an illusion of spaciousness in a small bathroom. These colors reflect light, making the space appear larger and brighter. In addition to wall paint, consider incorporating light-colored tiles, cabinetry, and fixtures. To prevent the space from feeling sterile, introduce subtle pops of color through towels, accessories, and artwork.
Further enhance the sense of openness by selecting a large, well-placed mirror. Mirrors reflect light, making the room feel more expansive. Consider a mirror that covers an entire wall, or a large, framed mirror placed above the vanity. The reflection of the bathroom itself creates a sense of depth and space.
2. Optimize Storage with Space-Saving Solutions
Limited space demands smart storage solutions. Instead of bulky cabinets, opt for sleek floating shelves that maximize vertical space while minimizing visual clutter. Wall-mounted medicine cabinets provide storage without taking up floor space. Utilize a vanity with multiple drawers to neatly organize toiletries and personal items.
Maximize space by selecting a shower with a niche for storing shampoos and conditioners. For even more storage, utilize baskets, bins, and organizers that can be neatly tucked into shelves or under the sink. Remember, a well-organized bathroom creates a sense of calm and order, even in a smaller space.
3. Choose Multifunctional Furniture
Maximize space and functionality by selecting furniture that serves multiple purposes. A vanity with a built-in hamper or a stool with storage compartments saves space while adding practicality. A small, folding table can be used as a vanity countertop or a temporary work surface.
Consider a shower curtain with a built-in pocket for storing shower essentials. A shower bench can offer a place to sit while showering and double as a shelf for storing bath products. When selecting multi-functional furniture, prioritize pieces that are both stylish and well-designed to complement the overall aesthetic of the bathroom.
4. Embrace a Minimalist Approach
A minimalist bathroom design prioritizes functionality and simplicity, creating a sense of calm and serenity. Opt for clean lines, simple shapes, and streamlined fixtures. Minimizing decorative elements creates a visually spacious feel and reduces clutter.
Choose a few statement pieces rather than overloading the space with accessories. A minimalist approach allows for a cohesive and elegant look that complements the small dimensions of the bathroom. While minimizing decorative elements, don't neglect personal touches. Consider incorporating a few well-chosen pieces of art or plants to add warmth and individuality.
5. Leverage Vertical Space
A 5x8 bathroom offers valuable vertical space that can be effectively utilized. Install a tall storage cabinet to house towels, linens, and other bathroom necessities. Consider a showerhead with a handheld sprayer, allowing you to reach all areas of the shower while optimizing vertical space.
Hang towels on hooks or rings to maximize wall space and create a spa-like ambiance. Utilize vertical space to create a sense of openness and functionality, transforming even a small bathroom into a space that feels both welcoming and efficient.
:max_bytes(150000):strip_icc()/KIbcZ9xP-ef198f0ea7194e62948be7509c6c6138.jpeg?strip=all)
5x8 Bathroom Layout Tips And Ideas

5 Ways With A By 8 Foot Bathroom

5 Ways With A By 8 Foot Bathroom

Pin On Shower Remodel
The Best 5 X 8 Bathroom Layouts And Designs To Make Most Of Your Space Trubuild Construction

5x8 Bathroom Remodel Ideas To Give A Larger Illusion Home Interiors Pictures Modern Tile Small

5 Ways With A By 8 Foot Bathroom

The Ultimate Guide To 5x8 Bathrooms Ideas Examples

5x8 Bathroom Remodel Ideas Small Full Floor Plans Layout

New This Week 5 Ways To Make A By 8 Foot Bathroom Look Bigger
Related Posts







