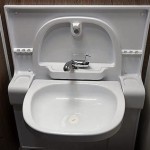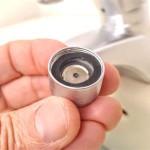Bathroom Fan Wiring Requirements: A Comprehensive Guide
Proper ventilation is crucial in bathrooms to manage moisture and prevent mold growth. A bathroom fan serves this purpose, and its correct wiring is essential for safe and effective operation. Electrical codes and best practices dictate specific requirements for wiring bathroom fans, ensuring safety and compliance. Understanding these requirements is necessary for homeowners, electricians, and anyone involved in bathroom renovations or new construction.
This article details the key aspects of bathroom fan wiring, covering essential considerations such as circuit requirements, wiring methods, grounding, and compliance with relevant codes. Adhering to these guidelines ensures the bathroom fan operates safely, efficiently, and in accordance with established electrical standards.
Dedicated Circuit Requirements
One of the primary considerations when wiring a bathroom fan is the necessity of a dedicated circuit. A dedicated circuit is an electrical circuit that serves only one appliance or device. The National Electrical Code (NEC), which serves as the standard for safe electrical installations in the United States, stipulates guidelines for bathroom circuits. Although the NEC might not explicitly mandate a dedicated circuit for a bathroom fan alone in every single scenario, it's often the *safest* and *recommended* practice, especially when other electrical loads are present in the bathroom.
Bathrooms typically feature multiple electrical appliances and devices, including lighting fixtures, hair dryers, curling irons, and electric heaters. Connecting a bathroom fan to a shared circuit with these other devices can easily overload the circuit, leading to tripped breakers, potential fire hazards, and decreased performance of the fan. Overloading occurs when the total current draw of all devices on a circuit exceeds the circuit's amperage rating. Most standard bathroom circuits are either 15-amp or 20-amp circuits, and exceeding these limits can pose significant risks.
Therefore, a dedicated circuit of either 15 or 20 amps is often recommended for a bathroom fan. The specific amperage depends on the fan's power consumption, which is typically indicated on the fan's labeling or in its documentation. A 15-amp circuit is generally sufficient for smaller fans, while larger, more powerful fans may require a 20-amp circuit. Ensuring the circuit breaker matches the wire gauge is also critical. For a 15-amp circuit, 14-gauge wire is typically used. For a 20-amp circuit, 12-gauge wire is typically required. Local electrical codes should always be consulted as they might be more restrictive than the NEC.
Using a dedicated circuit offers several advantages. It minimizes the risk of overloading the circuit, preventing nuisance tripping of the breaker and ensuring consistent fan performance. It also isolates the fan from potential electrical interference from other devices on the same circuit. Furthermore, it simplifies troubleshooting if any electrical issues arise, as the problem is confined to a single circuit. Finally, a dedicated circuit helps meet the requirements of certain bathroom fan models designed for continuous operation, such as those used for whole-house ventilation systems.
When installing a dedicated circuit, a qualified electrician should perform the work to ensure it meets all relevant codes and safety standards. This involves running new wiring from the circuit breaker panel to the bathroom, installing a new circuit breaker, and properly terminating the wiring at the fan location. Testing the circuit after installation is crucial to verify its proper functioning and electrical safety.
Wiring Methods and Cable Requirements
The wiring method used for a bathroom fan involves the type of cable employed and how it is installed. The most common type of cable used is nonmetallic sheathed cable, often referred to as NM-B cable or Romex. NM-B cable consists of insulated conductors encased in a plastic jacket. This cable is suitable for dry indoor locations and is widely used for residential wiring. For bathroom fan wiring, the appropriate gauge of NM-B cable should be selected based on the circuit amperage. As previously stated, 14-gauge wire is typically used for 15-amp circuits, and 12-gauge wire is typically used for 20-amp circuits.
In some jurisdictions or under specific circumstances, conduit may be required or preferred for bathroom fan wiring. Conduit is a metal or plastic tube used to protect and route electrical wiring. Using conduit provides additional protection against physical damage and moisture. Two common types of conduit are rigid metal conduit (RMC) and electrical metallic tubing (EMT). When using conduit, individual conductors are pulled through the conduit rather than using NM-B cable.
Proper cable routing is essential for safety and code compliance. Cables should be run in a neat and organized manner, secured to framing members with cable staples or straps. Cables should be protected from physical damage, such as being run through walls or floors without proper protection. When running cables through holes in framing members, the holes should be drilled at least 1-1/4 inches from the edge of the member to prevent nails or screws from penetrating the cable.
In certain situations, especially in damp or wet locations, moisture-resistant cable may be required. This type of cable is designed to withstand exposure to moisture and prevent corrosion. Examples of moisture-resistant cables include UF cable (underground feeder cable) and THWN conductors (thermoplastic high heat-resistant nylon coated). Consult local electrical codes to determine if moisture-resistant cable is necessary in your specific bathroom environment.
All electrical connections must be made inside approved junction boxes. Junction boxes provide a safe and organized location for terminating wires. The wires should be connected using wire connectors, such as wire nuts or crimp connectors, ensuring a secure and reliable electrical connection. The junction box should be properly mounted and accessible for future maintenance or inspection. It's imperative to never leave exposed wire splices without a junction box.
Grounding and Bonding Requirements
Grounding is a critical safety feature in electrical systems. It provides a low-resistance path for fault current to return to the source, tripping the circuit breaker and preventing electrical shock. All electrical devices, including bathroom fans, must be properly grounded. The NEC mandates specific grounding requirements for bathrooms to enhance safety in these wet environments.
The grounding conductor, typically a bare copper or green insulated wire, must be connected to the ground terminal of the bathroom fan. This grounding conductor should then be connected to the grounding system of the building, ensuring a continuous path to ground. In most residential wiring systems, the grounding conductor is connected to the grounding busbar in the circuit breaker panel, which is ultimately connected to the grounding electrode system (e.g., ground rod or water pipe).
In addition to grounding, bonding is also essential. Bonding involves connecting all metallic parts of the electrical system together to create an electrically continuous path. This helps to equalize the voltage potential between different metallic parts, reducing the risk of electrical shock. In bathrooms, bonding typically includes connecting metallic water pipes, metal enclosures of electrical equipment, and other metallic parts to the grounding system.
Ground Fault Circuit Interrupters (GFCIs) are mandatory in bathrooms to further enhance electrical safety. A GFCI is a device that detects even small amounts of current leakage to ground and quickly interrupts the circuit, preventing electrical shock. The NEC requires GFCI protection for all receptacles in bathrooms. Some jurisdictions also require GFCI protection for lighting circuits and other electrical devices in bathrooms.
It is often recommended (and sometimes required) to protect the bathroom fan circuit with a GFCI breaker at the circuit breaker panel, or to install a GFCI receptacle upstream of the fan (assuming it's wired to a receptacle circuit rather than a dedicated circuit). While a standard GFCI receptacle is designed for easy access and reset, a GFCI breaker provides similar protection at the source and might be preferred for a bathroom fan circuit where accessibility might be limited.
Proper grounding and bonding are essential for electrical safety in bathrooms. Any electrical work should be performed by a qualified electrician to ensure compliance with all relevant codes and safety standards. Regular inspection and testing of the grounding system are also recommended to verify its continued effectiveness.
In summation, bathroom fan wiring encompasses several crucial aspects. Firstly, a dedicated circuit is recommended to prevent overloading and ensure consistent performance. Secondly, proper wiring methods and cable requirements, including the use of appropriate gauge wire and moisture-resistant cable if necessary, are vital for safety and compliance. Finally, adhering to grounding and bonding requirements, including the use of GFCIs, greatly reduces the risk of electrical shock in the bathroom environment.

Extractor Fan Wiring Diywiki

How To Wire A Bathroom Extractor Fan With Timer Home Electrical Wiring

How To Wire A Bathroom Extractor Fan With Timer Diy Doctor

Wiring A Bathroom Extractor Fan With An Isolator Switch Exhaust Ventilation Light

Extractor Fan Wiring Diywiki

Bathroom Fan Wiring Diagram Timer Switch

Understanding Extractor Fan Wiring

How To Install A Fan Isolator Switch Socketsandswitches Com

Bathroom Exhaust Fan With Humidity Sensor On One Switch Home Improvement Stack Exchange

Exhaust Fan Wiring Diagram Timer Switch







