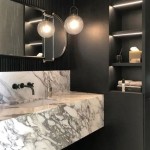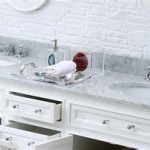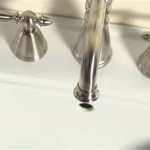How To Build A 30-Inch Bathroom Vanity Unit
Constructing a custom bathroom vanity unit offers a homeowner the opportunity to personalize their space while tailoring it to specific needs and aesthetic preferences. A 30-inch vanity is a common size, suitable for smaller bathrooms or powder rooms. This article provides a comprehensive guide to building a 30-inch bathroom vanity unit, covering materials, tools, and step-by-step instructions.
Prior to commencing any construction project, meticulous planning is essential. Determine the precise dimensions of the available space in the bathroom. Consider existing plumbing locations and the desired height of the vanity. Standard bathroom vanity heights typically range from 30 to 36 inches. Decide on the style of the vanity, whether it will be a freestanding unit, a wall-mounted unit, or a cabinet-style unit. Draw a detailed plan, including all dimensions, materials, and hardware requirements. This plan will serve as the blueprint for the entire project.
The selection of appropriate materials is crucial for the durability and longevity of the bathroom vanity. Solid wood, plywood, and medium-density fiberboard (MDF) are common choices. Solid wood offers the most aesthetically pleasing and durable option but comes at a higher cost. Plywood provides a good balance of strength and affordability and is less prone to warping than solid wood. MDF is a smooth, stable material suitable for painted finishes but is susceptible to water damage if not properly sealed. The choice of material should be based on budget, desired aesthetic, and environmental conditions within the bathroom.
Selecting the appropriate hardware is also essential. Consider drawer slides, hinges, knobs or pulls, and legs or a base for the vanity. Drawer slides should be selected based on the weight capacity required for the drawers. Hinges should be chosen based on the type of cabinet door (overlay or inset) and the desired functionality (soft-close or self-closing). Knobs or pulls should complement the overall style of the vanity. Legs or a base should provide adequate support and stability for the unit. Purchasing high-quality hardware increases the lifespan and functionality of the vanity.
Key Considerations Before Building: Design and Plumbing
Detailed design specifications are crucial for a successful project. First, consider the internal configuration of the vanity. Will it include drawers, shelves, or a combination of both? The placement of these components must accommodate the existing plumbing. If the vanity is designed with drawers, ensure that the drawer boxes will not interfere with the drain pipes or supply lines. A detailed plumbing plan indicates the exact locations of pipes and allows for strategic cutouts in the vanity structure. Furthermore, account for the sink type. Undermount sinks require a solid top with a cutout, while vessel sinks sit on top of the vanity. Select a sink and faucet before starting construction to ensure proper fit and functionality.
Accurate measurements are paramount to preventing errors. Take precise measurements of the bathroom space, plumbing locations, and sink dimensions. Double-check all measurements before cutting any materials. It is better to err on the side of caution and cut slightly larger pieces, which can be trimmed down later if necessary. Using a laser level can assist in marking straight lines and ensuring the vanity is level during installation. Furthermore, consider the final finish of the vanity. Will it be painted, stained, or left natural? The choice of finish affects the type of wood required and the preparation needed before assembly.
Safety precautions are necessary during construction. Wear appropriate safety gear, including safety glasses, gloves, and a dust mask. Use power tools with care and follow the manufacturer's instructions. Ensure the work area is well-ventilated to prevent the buildup of dust and fumes. If working with power tools for an extended period, consider wearing hearing protection. Disconnect the power to any electrical outlets near the work area to prevent electric shock. Finally, have a first-aid kit readily available in case of minor injuries.
Now, the construction process can be thoroughly outlined. The first step is to cut all the pieces according to the pre-determined plan. This includes the side panels, bottom panel, back panel (if required), top support pieces, drawer fronts, drawer sides, drawer bottoms, and door frames (if applicable). Use a circular saw or table saw for accurate cuts. For curved or intricate cuts, a jigsaw can be used. Label each piece clearly to avoid confusion during assembly. Once all the pieces are cut, sand them smooth to remove any rough edges or splinters.
Next comes assembling the cabinet frame. Start by joining the side panels to the bottom panel using wood glue and screws or pocket hole screws. Ensure the joints are square and secure. Then, attach the top support pieces to the side panels. These pieces will provide support for the countertop. If the vanity has a back panel, attach it to the side and bottom panels. The back panel adds rigidity to the cabinet and helps to keep it square. Use clamps to hold the pieces together while the glue dries. Reinforce the joints with screws or nails for added strength.
After the frame is assembled, install the drawer slides. Mark the locations of the drawer slides on the inside of the side panels and on the drawer sides. Use a level to ensure the slides are aligned correctly. Attach the drawer slides using screws. Then, assemble the drawer boxes. Join the drawer sides, drawer front, and drawer back using wood glue and screws or pocket hole screws. Install the drawer bottoms. Once the drawer boxes are assembled, slide them into the drawer slides. Adjust the drawer slides as needed to ensure the drawers open and close smoothly.
If the vanity includes doors, construct the door frames. Join the stiles and rails of the door frame using wood glue and mortise-and-tenon joints or dowel joints. Clamp the door frame together until the glue dries. Once the glue is dry, sand the door frame smooth. Install the door hinges on the cabinet frame and on the door frames. Align the doors properly and secure the hinges with screws. Adjust the hinges as needed to ensure the doors open and close smoothly and align properly.
Key Consideration: Securing the Vanity Top
Installing the countertop requires careful attention to detail. First, dry-fit the countertop to ensure it fits properly on the vanity cabinet. Make any necessary adjustments before permanently attaching it. If using an undermount sink, attach the sink to the countertop according to the manufacturer's instructions. Apply a bead of silicone caulk around the rim of the sink before attaching it to the countertop. Support the sink while the caulk dries. For vessel sinks, simply position the sink on top of the vanity. Secure the countertop to the vanity cabinet using construction adhesive or screws. Ensure the countertop is level and securely attached to the cabinet.
After the countertop is installed, attach the legs or base to the vanity cabinet. If using legs, attach them to the bottom of the side panels using screws or bolts. Ensure the legs are evenly spaced and securely attached. If using a base, attach it to the bottom of the cabinet using screws or construction adhesive. A stable base ensures the vanity remains level and prevents wobbling. If the vanity is designed to be wall-mounted, use appropriate mounting hardware to secure it to the wall studs. Use a level to ensure the vanity is perfectly level before tightening the mounting hardware.
Key Consideration: Plumbing and Finishing Touches
Plumbing connections must be completed accurately and safely. Connect the water supply lines to the faucet according to the manufacturer's instructions. Apply Teflon tape to the threads of the fittings to prevent leaks. Connect the drain pipes to the sink drain and to the main drain line. Ensure all connections are tight and leak-free. Run water into the sink to test for leaks. If any leaks are detected, tighten the connections or replace the fittings as needed. Improper plumbing connections can lead to water damage and costly repairs.
The final step involves finishing the vanity. Fill any nail holes or screw holes with wood filler. Sand the wood filler smooth. Apply primer to the entire vanity. Once the primer is dry, sand it lightly. Apply paint or stain to the vanity according to the desired finish. Apply multiple coats of paint or stain for a durable and even finish. Allow each coat to dry completely before applying the next coat. After the final coat is dry, apply a clear coat of polyurethane or varnish to protect the finish. Allow the clear coat to dry completely before installing the drawer pulls, knobs, or other hardware.
Install the knobs or pulls on the doors and drawers. Position the knobs or pulls carefully and secure them with screws. Install any additional hardware, such as towel bars or shelves. Clean the vanity thoroughly to remove any dust or debris. Inspect the vanity for any imperfections. Touch up any areas as needed with paint or stain. Finally, step back and admire the completed 30-inch bathroom vanity unit.

30in Bathroom Vanity Rogue Engineer

30in Bathroom Vanity Rogue Engineer
:max_bytes(150000):strip_icc()/build-something-diy-vanity-594402125f9b58d58ae21158.jpg?strip=all)
16 Diy Bathroom Vanity Plans You Can Build Today
:max_bytes(150000):strip_icc()/diy-bathroom-vanity2-594416535f9b58d58a0ce30b.jpg?strip=all)
16 Diy Bathroom Vanity Plans You Can Build Today
:max_bytes(150000):strip_icc()/bitterrootdiy-222048d67c2c43abae320de063468b2f.jpg?strip=all)
16 Diy Bathroom Vanity Plans You Can Build Today

Diy Rustic Bathroom Vanity Sammy On State

Rustic Bathroom Vanities Ana White

Rustic Bathroom Vanities Ana White

Everything You Need To Know About Bathroom Vanities The Family Handyman
:strip_icc()/101117359-59dd243b83324c7aba23379dd8d46d0e.jpg?strip=all)
23 Gorgeous Bathroom Vanity Solutions To Fit Every Style
Related Posts







