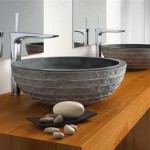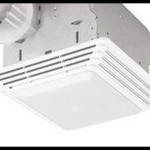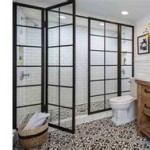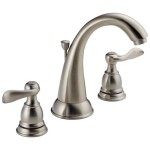How to Build a Built-In Bathroom Cabinet
Building a built-in bathroom cabinet is a rewarding DIY project that can significantly enhance both the functionality and aesthetics of a bathroom. While it requires a degree of carpentry skill and careful planning, the result is a custom storage solution perfectly tailored to fit the specific dimensions and design of the bathroom. This article provides a comprehensive guide to the process, covering planning, construction, and installation.
Planning and Design Considerations
The initial phase is critical and involves meticulous planning. This stage determines the success and longevity of the project. Begin by assessing the existing space. Carefully measure the area where the cabinet will be installed, paying close attention to the width, height, and depth available. Note any obstructions, such as pipes, electrical wiring, or existing fixtures, that might affect the cabinet's design. Consider the placement of the cabinet in relation to other bathroom elements, such as the sink, toilet, and shower, to ensure accessibility and a cohesive overall layout.
Next, define the specific storage needs the cabinet will fulfill. Will it be used to store towels, toiletries, cleaning supplies, or a combination thereof? This assessment dictates the internal configuration of the cabinet, including the number and spacing of shelves, drawers, and compartments. Carefully consider the dimensions of the items to be stored to ensure adequate space and accessibility within the cabinet. Sketching out different design options on paper or using a digital design tool can be helpful in visualizing the final product and identifying potential issues early on.
Selecting the appropriate materials is another crucial aspect of the planning phase. Common choices for bathroom cabinets include plywood, medium-density fiberboard (MDF), and solid wood. Plywood is a cost-effective and durable option, particularly for the cabinet's carcass. MDF provides a smooth surface that is ideal for painting and is less prone to warping than solid wood. Solid wood offers a premium look and feel but requires more care to prevent moisture damage. Choose materials that are resistant to moisture and humidity, which are prevalent in bathrooms. Consider using high-quality, water-resistant glue and sealant during construction to further protect the cabinet from moisture.
Consider the style and finish of the cabinet to ensure it complements the existing bathroom decor. The options range from traditional to contemporary, with a wide variety of colors, finishes, and hardware available. Paint offers a versatile and cost-effective way to customize the cabinet's color, while stain highlights the natural beauty of wood grain. Choose hardware, such as knobs, pulls, and hinges, that match the overall style of the bathroom and are durable enough to withstand daily use. Prepare a detailed materials list, including the dimensions and quantities of all wood, hardware, and finishing products needed. This list will serve as a guide when purchasing materials and will help to avoid unnecessary trips to the hardware store.
Construction Process: Building the Cabinet
With the plans finalized and materials gathered, the construction phase can begin. This phase involves cutting the wood to the specified dimensions, assembling the cabinet carcass, and installing internal components such as shelves and drawers. Accuracy and attention to detail are essential to ensure a professional-looking finished product.
Begin by cutting the plywood or MDF to the dimensions specified in the plans. Use a circular saw or table saw for straight cuts, and a jigsaw for curved or intricate cuts. Wear safety glasses and a dust mask to protect yourself from wood dust. Ensure the blades are sharp and appropriate for the material being cut, minimizing splintering and tear-out. Sand the edges of the cut pieces to remove any rough spots or splinters. This step is crucial for achieving a smooth and even finish.
Assemble the cabinet carcass using wood glue and screws or nails. A square clamp can be helpful in ensuring that the corners are perfectly square. Check the alignment of the cabinet frequently during assembly to prevent warping or distortion. Reinforce the joints with wood glue and screws or nails for added strength and stability. Allow the glue to dry completely before proceeding to the next step. Once the carcass is assembled, install the back panel. This panel provides additional support and rigidity to the cabinet. Attach it using wood glue and screws or nails, ensuring it is flush with the edges of the carcass.
Next, install the shelves and drawers. Shelves can be fixed or adjustable. Fixed shelves are attached directly to the cabinet's sides using wood glue and screws or nails. Adjustable shelves require the installation of shelf supports or shelf pins. Drawer construction involves building the drawer boxes, attaching drawer fronts, and installing drawer slides. Use high-quality drawer slides that can handle the weight of the items to be stored in the drawers. Ensure the drawer fronts are aligned properly and are flush with the cabinet's face frame. Install any additional features, such as door panels, hinges, and hardware. Choose hinges that are appropriate for the weight and size of the cabinet doors. Ensure the hinges are properly aligned to allow the doors to swing smoothly.
Installation: Integrating the Cabinet into the Bathroom
The final stage involves installing the built-in cabinet into the bathroom. This phase requires careful preparation and attention to detail to ensure a secure and aesthetically pleasing installation. Proper alignment and secure anchoring are essential for a long-lasting and functional cabinet.
Before installing the cabinet, ensure the area is clean and free of debris. Locate the wall studs using a stud finder. Mark the location of the studs on the wall, as these will be used to anchor the cabinet securely. If there are any pipes or electrical wiring in the wall, be extremely careful when drilling or screwing into the studs. If necessary, consult with a qualified electrician or plumber to ensure that the installation process does not damage these utilities.
Carefully position the cabinet in the designated location. Use shims to level the cabinet, ensuring it is perfectly plumb and square. Once the cabinet is level and aligned, secure it to the wall studs using screws. Use screws that are long enough to penetrate the studs securely. For added stability, apply construction adhesive to the back of the cabinet before securing it to the wall. This will help to prevent the cabinet from shifting or moving over time.
After the cabinet is securely anchored to the wall, fill any gaps between the cabinet and the wall with caulk or trim. This will create a seamless appearance and prevent moisture from entering behind the cabinet. Apply a bead of caulk along the edges of the cabinet where it meets the wall or floor. Smooth the caulk with a wet finger or a caulking tool for a professional finish. Install any remaining hardware, such as knobs or pulls. Ensure the hardware is securely attached and aligned properly. Thoroughly clean the cabinet and the surrounding area to remove any dust or debris. Inspect the installation carefully to ensure that everything is properly aligned and functional. Make any necessary adjustments to ensure that the cabinet is secure and that the doors and drawers operate smoothly.

Diy Built In Bathroom Shelves And Cabinet Angela Marie Made

Diy Built In Bathroom Shelves And Cabinet Angela Marie Made

Diy Built In Bathroom Shelves And Cabinet Angela Marie Made

Diy Built In Bathroom Shelves And Cabinet Angela Marie Made

How To Build A Built In Bath Cabinet Diy Family Handyman

How To Build A Built In Bath Cabinet Diy Family Handyman

Diy Built In Bathroom Shelves And Cabinet Angela Marie Made

Adding Shelves In Bathroom Cabinets Gray House Studio

Diy Simple Bathroom Cabinets From Scratch
:max_bytes(150000):strip_icc()/diy-bathroom-vanity2-594416535f9b58d58a0ce30b.jpg?strip=all)
16 Diy Bathroom Vanity Plans You Can Build Today
Related Posts







