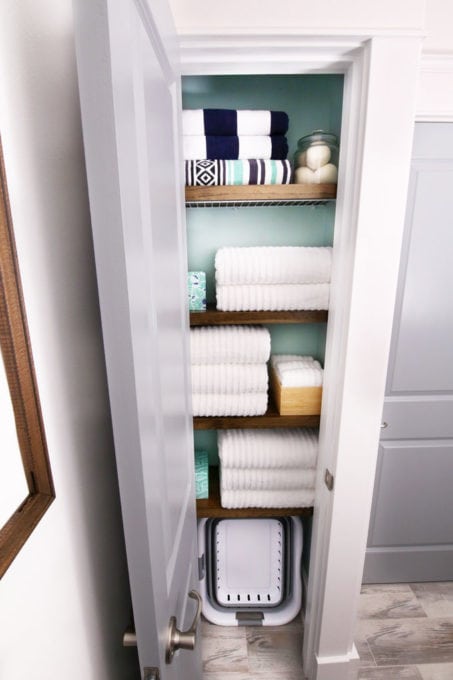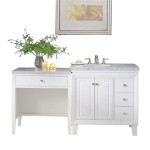How to Build a Small Bathroom Closet
A small bathroom closet can be a valuable addition to any home, offering a dedicated space for storing towels, toiletries, and other bathroom essentials. Building a small bathroom closet can be a relatively straightforward DIY project, even for those with limited carpentry experience. This article outlines the essential steps involved in constructing a small bathroom closet, providing helpful tips and considerations along the way.
1. Planning and Preparation
The first step in building a small bathroom closet is careful planning. Consider the available space, the desired size of the closet, and the materials you will use. Determine the location of the closet, ensuring it does not impede bathroom access or create a cluttered appearance.
Measure the space accurately and draw a detailed plan. This plan should include the dimensions of the walls, the door opening, and any potential obstacles, such as pipes or electrical wiring. Include the desired depth of the closet and the placement of shelves and rods.
Select appropriate materials for the construction, considering factors such as moisture resistance, durability, and aesthetics. Typically, moisture-resistant plywood is recommended for the framing and shelves, while melamine-coated particleboard offers a durable and easy-to-clean finish.
2. Framing and Walls
The framing of the closet forms the foundation for the structure. Using 2x4 lumber, build a rectangular frame to the desired dimensions. Ensure the frame is plumb and square, using a level and a tape measure.
After constructing the framing, attach moisture-resistant plywood to create the walls of the Closet. Secure the plywood to the framing using screws or nails, ensuring proper spacing and alignment. You may opt for a single layer of plywood for a more streamlined look or a double layer for added strength and insulation.
If desired, you can add decorative trim pieces around the edges of the plywood panels, enhancing the aesthetics of the closet. This step is optional but can significantly impact the visual appeal of the finished product.
3. Door and Hardware
The choice of door for a small bathroom closet depends on the available space and personal preference. A hinged door is a classic and practical option, offering easy access and a secure closure. However, if space is limited, a sliding door may be more suitable.
Install the door hinges and handle, ensuring proper alignment and functionality. If using a sliding door, install the track system and guide rollers according to the manufacturer’s instructions. Choose a door material that complements the bathroom's style, such as moisture-resistant wood, frosted glass, or a combination of both.
Installing a lock on the door provides additional security and privacy. This is particularly relevant if the closet houses valuables or personal items.
4. Shelves and Storage
The interior of the closet should be designed to maximize storage capacity and functionality. Install shelves at desired heights, using sturdy shelf supports and ensuring stability by securing them firmly to the framing.
Consider the size and weight of the items to be stored when selecting shelf materials and support systems. If necessary, incorporate adjustable shelves to accommodate varying needs. Add a hanging rod for towels or clothing, ensuring it is securely mounted to the framing.
Incorporate additional features such as wire baskets, organizers, or drawer units to create a well-organized and functional storage solution. These features can enhance the efficiency and organization of the closet, allowing for easy access to items while maximizing space.
5. Finishing Touches
After completing the construction and installation of shelves and storage features, apply a final coat of paint or stain to the closet. Choose a color that complements the bathroom's decor and enhances the overall aesthetic appeal.
Install any necessary lighting fixtures, ensuring proper placement and brightness. Consider incorporating a small light inside the closet for better visibility of items.
Once the paint has dried, apply a clear sealant to the closet surfaces, offering protection against moisture and enhancing durability. This step is particularly important for bathroom closets due to the high humidity levels.

How To Organize A Small Linen Closet Abby Organizes

Bathroom Closet Alabama Lifestyle She Gave It A Go

Diy Built In Bathroom Shelves And Cabinet Angela Marie Made Storage Interior

Top Tips For A Perfectly Organized Bathroom Closet That Looks Great Too The Homes I Have Made

38 Bathroom Closet Ideas For A Clean And Clutter Free Space Decoist

Easy Linen Closet Organization Ideas Julie Blanner

Diy Built In Bathroom Shelves And Cabinet Angela Marie Made

How To Organize A Bathroom Closet Polished Habitat

Diy Bathroom Storage Cabinet Small Mirror Mirrors

8 Linen Closet Organization Tips Makeover Ideas
Related Posts







