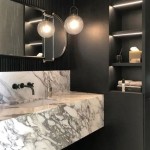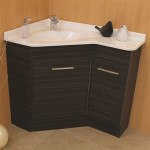How To Change Bathroom Vanity Doors and Windows in Revit
Revit, a Building Information Modeling (BIM) software developed by Autodesk, provides users with powerful tools to create and manage building designs digitally. Within Revit, the ability to modify and customize elements such as bathroom vanities and windows is crucial for tailoring designs to specific project requirements and aesthetic preferences. This article will provide a detailed guide on how to effectively change bathroom vanity doors and windows within a Revit project.
The process involves understanding the component families, accessing their parameters, and making necessary adjustments. Furthermore, proper management of material properties, dimensions, and opening styles is essential for achieving desired results. The following sections will outline the steps required to execute these modifications efficiently and accurately.
Understanding Revit Families
Revit operates on a family-based system. Objects within a project, such as bathroom vanities and windows, are instances of families. A family is a template that defines the geometry, parameters, and behavior of a particular type of object. There are two primary types of families: system families and loadable families. System families, such as walls and roofs, are predefined within Revit and cannot be loaded from external files. Loadable families, such as furniture, fixtures, and windows, are created in a separate Revit Family file (.rfa) and loaded into the project.
Bathroom vanities typically consist of cabinetry, countertops, and possibly plumbing fixtures. These elements are usually grouped together within a single loadable family. Similarly, windows are loadable families that define the window’s frame, glazing, and opening characteristics. Modifications to these families often involve editing their parameters or swapping in different family types.
Before attempting to change any elements, it is crucial to correctly identify the family type and whether it is a system or loadable family. This can usually be accomplished by selecting the element in the Revit model and inspecting its properties in the Properties palette. The palette will display the family and type name, providing essential information for making edits.
Changing Bathroom Vanity Doors
Modifying bathroom vanity doors in Revit typically involves either changing the door type within the existing vanity family or swapping out the entire vanity family for a different one. The following steps outline the process:
1.
Selecting the Vanity:
Begin by selecting the bathroom vanity that requires modification. In the Revit user interface, click on the vanity within the model view.2.
Accessing Type Properties:
Once the vanity is selected, locate the Properties palette. This palette displays the instance parameters for the selected element. To access the type parameters, click the "Edit Type" button. This opens the Type Properties dialog box.3.
Identifying Door Parameters:
Within the Type Properties dialog box, scroll through the parameters to find those related to the door style. The parameter names may vary depending on how the family was created, but common terms include "Door Style," "Door Material," "Door Panel Type," or similar descriptions. Some families may use a nested family approach where the doors are separate families loaded into the main vanity family. In this case, you would find parameters that allow you to select a different door family type.4.
Changing Door Style:
If the door style is controlled by a type parameter, select a different option from the dropdown menu. If the desired door style is not available, it may be necessary to load a new door family into the project or edit the existing family. To load a new door family, go to the Insert tab, click "Load Family," and navigate to the location of the .rfa file containing the desired door style. If nested families are used, you will need to "Edit Family" through the project browser, and then load a different door style into the nested family.5.
Adjusting Door Material:
To change the material of the door, locate the "Door Material" parameter in the Type Properties dialog box. Click the button next to the parameter to open the Material Browser. From here, you can select an existing material or create a new one by clicking the "+" button at the bottom of the Material Browser. Once you have selected or created the desired material, click "Apply" and "OK" to close the Material Browser.6.
Modifying Door Dimensions:
Adjust the door width, height, and thickness by locating the corresponding parameters in the Type Properties dialog box. These parameters may be labeled as "Door Width," "Door Height," and "Door Thickness." Enter the desired values and click "Apply" to see the changes in the model. Note that some families may not allow these dimensions to be changed at the project level. If this is the case, the family itself will need to be edited.7.
Swapping Vanity Families:
If the desired level of customization is not achievable through parameter adjustments, consider swapping the entire vanity family. To do this, select the existing vanity and, in the Properties palette, click the dropdown menu displaying the current family type. Choose a different family type from the list. If the desired family type is not loaded into the project, use the "Load Family" command in the Insert tab to load it.Changing Windows
Modifying windows in Revit follows a similar workflow to changing vanity doors. The process focuses on manipulating window types, materials, dimensions, and opening styles. Here’s a detailed outline:
1.
Selecting the Window:
Begin by selecting the window that needs modification. Click on the window element in the Revit model view.2.
Accessing Type Properties:
With the window selected, navigate to the Properties palette and click the "Edit Type" button to open the Type Properties dialog box.3.
Identifying Window Parameters:
Within the Type Properties dialog box, identify the parameters related to the window’s appearance and functionality. Common parameters include "Window Style," "Glazing Material," "Frame Material," "Width," "Height," "Sill Height," and "Opening Type." The specific parameter names will vary depending on the window family.4.
Changing Window Style and Opening Type:
The "Window Style" parameter may control the number of panes, the presence of muntins, or other decorative elements. Select a different option from the dropdown menu to change the style. The "Opening Type" parameter controls how the window opens, such as fixed, casement, double-hung, or sliding. Choose the desired opening type from the dropdown menu.5.
Adjusting Window Materials:
Modify the materials used for the window frame and glazing by locating the "Frame Material" and "Glazing Material" parameters. Click the button next to the parameter to open the Material Browser. Select an existing material or create a new one, then click "Apply" and "OK" to close the Material Browser.6.
Modifying Window Dimensions and Sill Height:
Adjust the window width and height by locating the "Width" and "Height" parameters in the Type Properties dialog box. Enter the desired values. The "Sill Height" parameter controls the distance from the floor to the bottom of the window. Adjust this parameter to change the window's vertical position. For example, to match the height of the other window, measure the "Sill Height" of the window, then adjust one window at a time to match the needed height.7.
Replacing Window Families:
If the desired window configuration cannot be achieved through parameter adjustments, consider replacing the entire window family. Select the existing window and, in the Properties palette, click the dropdown menu displaying the current family type. Choose a different family type from the list. If the desired family type is not loaded into the project, use the "Load Family" command in the Insert tab to load it.Advanced Customization Techniques
For more advanced modifications, consider the following techniques:
1.
Family Editor:
The Revit Family Editor allows users to create and modify families from scratch. This tool provides complete control over the geometry, parameters, and behavior of the family. To edit a loadable family, select the element in the project, click "Edit Family" in the ribbon, and the family editor will open. Be mindful that changes made in the Family Editor will affect all instances of that family type in your project.2.
Parameter Creation:
Create new parameters within a family to control specific aspects of the design. Parameters can be instance-based (unique to each instance of the family) or type-based (shared across all instances of the same type). Instance parameters are helpful for unique conditions, while type parameters are helpful for consistency.3.
Nested Families:
Utilize nested families to create complex components. For example, a bathroom vanity family could contain nested families for the cabinet, countertop, and sink. This allows for greater flexibility in controlling individual elements within the overall assembly. Nested families also permit the re-use of family components across other families, which can save time and reduce file size.4.
Formulas and Conditional Statements:
Use formulas and conditional statements within parameters to create relationships between different parameters. For example, the width of a door panel could be automatically calculated based on the overall door width. Conditional statements can be used to control the visibility of certain elements based on parameter values. Formulas and conditional statements allow for dynamic adjustments based on changing requirements, which makes families more flexible and adaptable.5.
Shared Parameters:
Shared parameters can be used to standardize information across multiple families and projects. Shared parameters can be used in schedules, tags, and filters, providing a consistent way to manage data across the entire BIM model. Using shared parameters assures uniform naming and attributes, which can improve coordination and data extraction.By mastering these principles and techniques, Revit users can effectively modify bathroom vanity doors and windows to meet the specific requirements of their projects, providing accurate and visually appealing representations of their designs.

Window And Door Mullion Frames Jambs Materials Autodesk Community Revit S

Layout Basic Architectural Elements In Revit Add Doors And Windows 9 Min Autodesk

Layout Basic Architectural Elements In Revit Add Doors And Windows 9 Min Autodesk

Review The Basics Of Model Authoring In Revit Fixtures Furnishings And Equipment 3 50 Min Autodesk

Revit Tutorial Create A Customizable Door Plan Swing

Luxury Bathroom Interior In Revit Tutorial

Window And Door Mullion Frames Jambs Materials Autodesk Community Revit S

Luxury Bathroom Interior In Revit Tutorial

14 Beginner Tips To Create A Floor Plan In Revit 2024 Pure

Layout Basic Architectural Elements In Revit Add Doors And Windows 9 Min Autodesk
Related Posts







