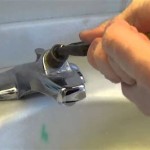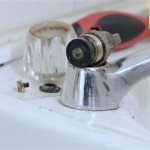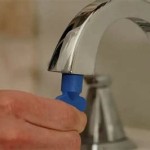How To Install A Bathroom Exhaust Fan On The First Floor
Installing a bathroom exhaust fan on the first floor presents a unique set of challenges and solutions compared to installing one on upper floors. The primary difference lies in the ducting path and the need to vent the moist air appropriately, preventing condensation and mold growth within the building structure. This article outlines the process for installing a bathroom exhaust fan on the first floor, covering essential considerations, step-by-step instructions, and safety precautions.
Before commencing the installation, it is crucial to determine the appropriate size and CFM (cubic feet per minute) rating of the exhaust fan for the bathroom. The general rule of thumb is to have at least 1 CFM per square foot of bathroom area. For bathrooms larger than 100 square feet, consider adding CFM based on the number of fixtures: 50 CFM for a toilet, 50 CFM for a shower, and 100 CFM for a jetted tub. Select a fan that meets or exceeds these requirements to ensure effective moisture removal.
Moreover, consider the noise level of the fan, measured in sones. A lower sone rating indicates a quieter fan. For most bathrooms, a fan with a rating of 1.5 sones or less is generally recommended. Also, determine if you want any additional features like integrated lights, heaters, or humidity sensors.
Planning and Preparation
Prior to beginning the physical installation, meticulous planning is essential. This involves assessing the bathroom's layout, determining the optimal location for the fan, and devising a suitable ducting path to the exterior of the house without violating building codes. The location of the fan should ideally be close to the shower or toilet, where moisture generation is most concentrated.
The ducting path is a critical aspect of the installation. On a first floor, you may need to run the duct horizontally through joist bays and then vertically through an exterior wall or through the floor and out the foundation. The shortest and straightest path is always the most efficient, minimizing airflow resistance. Avoid sharp bends in the ductwork, as these can significantly reduce the fan's effectiveness. If bends are unavoidable, use gradual elbows rather than sharp corners. Check your local building codes for guidance on acceptable ducting materials and venting locations.
Gather all necessary tools and materials before starting the project. These typically include:
- Bathroom exhaust fan kit (including fan housing, grille, and hardware)
- Ductwork (rigid or flexible, as appropriate)
- Exterior vent cap with backdraft damper
- Electrical wiring (typically 14/2 or 12/2 NM-B cable, depending on local codes)
- Wire connectors
- Electrical tape
- Screws
- Caulk or sealant
- Safety glasses
- Gloves
- Dust mask
- Stud finder
- Drill/Driver with various bits
- Drywall saw or utility knife
- Fish tape (for pulling wires)
- Level
- Measuring tape
- Wire strippers/crimpers
- Voltage tester
- Ladder
Turn off the power to the bathroom circuit at the main electrical panel before beginning any electrical work. Verify that the power is off using a non-contact voltage tester. Safety is paramount when working with electricity.
Installation Process
The installation process can be divided into several key steps.
1. Cutting the Opening: Using a stud finder, locate joists and other obstructions in the ceiling before cutting the opening for the fan housing. Ensure that the fan housing will fit between the joists. Mark the outline of the fan housing on the ceiling using the template provided by the manufacturer. Carefully cut along the marked lines using a drywall saw or utility knife. Take precautions to avoid damaging any wiring or plumbing that may be concealed within the ceiling.
2. Installing the Fan Housing: Insert the fan housing into the opening. Some housings are designed to be mounted directly to a joist, while others require additional support. If necessary, add wooden supports between the joists to provide a secure mounting surface. Secure the fan housing to the joists or supports using screws. Ensure that the housing is level and securely attached.
3. Running the Ductwork: Connect the ductwork to the fan housing. Use metal duct tape or clamps to create a secure and airtight connection. Run the ductwork through the joist bays towards the exterior wall or floor. Avoid sharp bends in the ductwork. If running the ductwork horizontally, ensure that it slopes slightly downward towards the exterior vent to allow any condensation to drain out. If running the ductwork vertically through the floor, ensure it is properly supported and protected from damage.
4. Installing the Exterior Vent Cap: Install the exterior vent cap on the outside of the house. Choose a location that is away from doors, windows, and air intakes. Cut a hole through the exterior wall or foundation using a hole saw that matches the diameter of the ductwork. Insert the vent cap into the hole and seal it with caulk or sealant to prevent air leaks. Secure the vent cap to the exterior wall using screws. Ensure that the vent cap has a backdraft damper to prevent outside air from entering the ductwork when the fan is not running. If venting through an overhang, ensure to not let the moist air go inside the soffit. Vent outside of it. A proper vent cap with a damper is crucial.
5. Wiring the Fan: Run electrical wiring from the bathroom circuit to the fan housing. Use 14/2 or 12/2 NM-B cable, depending on local codes and the electrical load of the fan. Secure the cable to the joists using cable staples. Connect the wires to the fan according to the manufacturer's instructions. Typically, this involves connecting the black wire to the black wire (hot), the white wire to the white wire (neutral), and the green or bare copper wire to the grounding screw. Use wire connectors to create secure connections, and wrap the connections with electrical tape. Ensure that all wiring is properly grounded.
6. Installing the Grille: Attach the grille to the fan housing. Most grilles are held in place with spring clips or screws. Ensure that the grille is securely attached and flush with the ceiling. Test the fan to ensure that it is operating properly. Check for any air leaks around the fan housing and grille. Seal any leaks with caulk or sealant. Clean up any debris from the installation. Dispose of the debris properly.
Special Considerations for First Floor Installations
First-floor installations require careful attention to detail due to the potential for complex ducting paths and the need to avoid moisture damage to the foundation and surrounding structures. Unlike upper-floor installations where venting through the roof is often a viable option, first-floor installations typically involve venting through an exterior wall or through the floor.
Venting through an Exterior Wall: This is a common approach, but it requires careful consideration of the location of the vent cap. Ensure that the vent cap is not located near any doors, windows, or air intakes, as this could allow moist air to re-enter the house. Also, ensure that the vent cap is not located in a high-traffic area, where it could be damaged or obstructed. The external vent needs careful attention to allow proper water runoff and to prevent blockage from outside debris, leaves or snow depending upon local climate and outdoor conditions.
Venting through the Floor: This option is less common but may be necessary in certain situations. When venting through the floor, ensure that the ductwork is properly supported and protected from damage. Also, ensure that the vent cap is located in a well-drained area, away from any potential sources of flooding. The duct should be insulated if it passes through unconditioned space to avoid condensation. This method may require coordination with other household systems such as plumbing or HVAC. Check local building codes to ensure that this is acceptable.
Wiring Considerations
Ensure the circuit you are tapping into is adequate for the additional load the exhaust fan will place on it. Check the amp rating of the fan and the circuit breaker to verify they are compatible. Often, bathroom circuits can handle a fan without issue, but older homes may require upgrading the circuit. You may also consider installing a dedicated circuit for the fan to isolate it from other bathroom appliances.
Consider installing a timer switch or humidity sensor switch. A timer switch will allow the fan to run for a set period, even after the bathroom is no longer in use, ensuring all moisture is removed. A humidity sensor switch can automatically turn the fan on when the humidity level in the bathroom reaches a certain threshold. These switches can help prevent mold growth and improve air quality.
Inspecting the Work
After completing the installation, thoroughly inspect all connections and seals to ensure they are airtight. Use a smoke pencil or incense stick to check for any air leaks around the fan housing, ductwork, and vent cap. Seal any leaks with caulk or sealant.
Test the fan by turning it on and off several times. Listen for any unusual noises or vibrations. Ensure that the fan is exhausting air properly. Check the backdraft damper on the exterior vent cap to ensure that it is opening and closing freely. Verify that the bathroom mirror clears of fog quickly after a hot shower. This is a good indication that the exhaust fan is effectively removing moisture. Let the fan run for a few minutes after you have completed a shower session to fully dry the area.
Addressing Moisture Problems
Effective bathroom ventilation is crucial for preventing moisture problems, which can lead to mold growth and structural damage. Ensuring a proper CFM rating, an efficient ducting path, and a functioning backdraft damper are essential for maintaining a healthy bathroom environment.
If moisture problems persist after installing the exhaust fan, consider other factors that may be contributing to the issue. These may include leaky faucets or showerheads, inadequate insulation, or poor ventilation in other areas of the house. Addressing these issues in conjunction with proper bathroom ventilation can help create a healthier and more comfortable living environment.

How To Install A Bathroom Fan On First Floor 14 Step Guide Home Inspector Secrets

How To Install A Bathroom Fan Without Attic Access

How To Install A Bathroom Fan Step By Guide Bob Vila

How To Install A Bath Exhaust Fan

Your Complete Guide To Bathroom Exhaust Fans Universal

How To Replace A Bathroom Exhaust Fan Without Attic Access 12 Step Guide Home Inspector Secrets

How To Vent A Bathroom With No Outside Access

6 Fan Installation And Fixing In The Bathroom Washroom Exhaust Home

5 Things You Need To Know Before Getting A Bathroom Exhaust Fan Lifestyle News Asiaone

3 Ways To Install A Bathroom Fan Wikihow
Related Posts







