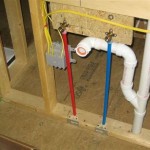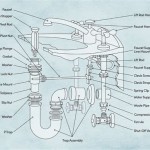How to Install a Bathroom in a Basement with a Septic Tank
Adding a bathroom to a basement is a common home improvement project that can significantly increase the functionality and value of your property. However, installing a bathroom in a basement, particularly one with a septic system, presents unique challenges. This article will guide you through the process of installing a bathroom in a basement with a septic tank, providing essential information on code requirements, plumbing considerations, and crucial safety measures.
Understanding Local Code Requirements
Before embarking on any construction project, it is imperative to research and adhere to local building codes. These codes may vary significantly depending on your location and can dictate aspects such as:
- The minimum distance required between the bathroom and the septic tank
- The size and type of sewer lines allowed
- The permitted elevation for the bathroom drain
- The requirements for venting the plumbing system
Consulting with your local building department is essential to ensure your project complies with all applicable regulations. Failure to comply can result in fines and delays in the construction process.
Planning the Plumbing System
Once you understand the local code requirements, you can start planning the plumbing system for your basement bathroom. This involves considering the following factors:
- Wastewater flow: Assess the existing capacity of your septic system to determine if it can accommodate the additional wastewater load from the new bathroom. If necessary, consider upgrading your septic system to ensure adequate capacity.
- Distance to the septic tank: Measure the distance between the proposed bathroom location and the septic tank. This information is crucial for determining the length of the sewer line and the appropriate pipe size.
- Slope of the sewer line: The sewer line must have a consistent slope to ensure proper drainage. The recommended slope is typically 1/4 inch per foot of horizontal run. This ensures that wastewater flows smoothly towards the septic tank.
- Venting: The plumbing system requires adequate venting to prevent sewer gases from entering the bathroom. This involves installing vent pipes that extend above the roofline.
Consider consulting with a licensed plumber to ensure the correct pipe sizing and installation for optimal performance and code compliance.
Installing the Bathroom Fixtures
After the plumbing system is in place, you can proceed with installing the bathroom fixtures. This typically includes a toilet, sink, bathtub or shower, and potentially a washing machine connection. Ensure you use fixtures designed for basement use, as they are often more durable and resistant to moisture.
Install the toilet according to the manufacturer's instructions. Ensure the toilet is properly sealed to the floor to prevent leaks. The sink should also be securely fastened to the countertop or vanity and connected to the water supply and drain lines. Bathtubs and showers require specific installation procedures and should be installed by a qualified professional. If you are installing a washing machine, ensure the drain line is properly connected to the sewer system and the water supply is properly connected.
Throughout the installation process, consider the following safety measures:
- Water shutoff valve: Install a water shutoff valve near the bathroom fixtures to allow for easy access in case of leaks. Consider using a ball valve, which is easier to operate.
- Ground fault circuit interrupters (GFCIs): Install GFCIs on all electrical outlets in the bathroom to protect against electric shock. GFCIs are particularly important in wet areas like a basement bathroom.
- Sewer line ventilation: Ensure adequate ventilation for the sewer line to prevent the buildup of dangerous gases. Check for proper venting throughout the installation process.
- Proper insulation: Insulate the bathroom walls to prevent condensation and mold growth. Choose insulation materials specifically designed for basement use.
Remember that proper installation is crucial for the long-term functionality and safety of your basement bathroom. Following these steps and seeking professional advice when needed can ensure a successful and compliant project.

Basement Bathroom Plumbing Planning For A Below Grade Lavatory

Why You Have A Mini Septic Tank In Your Basement Gold Key Home Inspections

How To Install Bathroom In Basement With Septic 5 Easy Steps

How To Install A New Bathroom On Concrete Slab Or In Basement

Image Result For How To Pump Sewage A Septic Tank Basement Bathroom Design Inexpensive Remodel Shower

All About Basement Bathroom Systems Riverbend Home

Basement Bathroom Plumbing Planning For A Below Grade Lavatory
Is It Possible To Install A Toilet In Basement That Not Plumbed For Bathroom Quora
How To Plumb A Basement Bathroom Diy Family Handyman

Here S How Install A Toilet In An Area With No Drain
Related Posts







