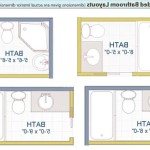How to Install a Bathroom Vanity on an Uneven Floor
Installing a bathroom vanity on an uneven floor can be a challenging task. However, with the right tools and techniques, it is possible to achieve a level and stable installation. This article will guide you through the process of installing a bathroom vanity on an uneven floor, providing detailed instructions and helpful tips.
1. Assess the Unevenness and Plan Your Approach
The first step is to assess the extent of the unevenness in your bathroom floor. Use a level to determine the high and low points. Consider the following factors:
- Degree of Unevenness: How significant is the difference in height between the highest and lowest points? A small difference can be addressed with shims, while a larger difference may require more extensive leveling solutions.
- Vanity Size and Weight: The size and weight of the vanity will influence the amount of support it requires. Heavier vanities will need a sturdier foundation.
- Floor Material: The type of flooring material will also affect the installation process. For example, if you have tile flooring, you may need to use a leveling compound.
Based on your assessment, you can choose the most appropriate leveling method. Here are some common options:
- Shims: Thin pieces of wood used to raise or lower the vanity to achieve a level surface. Suitable for minor unevenness.
- Leveling Compound: A self-leveling epoxy or cement-based mixture used to create a smooth and level surface. Ideal for larger unevenness.
- Adjustable Legs or Feet: Some vanities come with adjustable legs or feet that can be adjusted to compensate for unevenness.
2. Prepare the Installation Area
Before starting the installation, ensure the area is clean and free of debris. Remove any existing fixtures or obstructions that may interfere with the installation. If you are using shims, you will need to mark the location of the vanity on the floor and cut the shims to the appropriate size.
If you are using leveling compound, you will need to prepare the area by cleaning it thoroughly and applying a primer to ensure proper adhesion. Follow the manufacturer's instructions for mixing and applying the leveling compound. Allow the compound to dry completely before proceeding.
3. Position and Secure the Vanity
Once the floor is level, you can begin positioning the vanity. Place it in the desired location and mark the position of the mounting holes on the wall. Using a drill, create pilot holes for the mounting screws. Ensure the pilot holes are slightly smaller than the screws to prevent splitting the wood.
If you are using shims, place them under the vanity legs to achieve a level surface. Secure the shims in place with construction adhesive or screws. If you are using adjustable legs or feet, adjust them to achieve a level surface.
Once the vanity is level and stable, secure it to the wall using the mounting screws. Make sure the screws are long enough to penetrate the drywall or studs behind it. Use a level to ensure the vanity is plumb and straight.
4. Install the Plumbing and Countertop
After securing the vanity, install the plumbing fixtures. Connect the sink drain to the drain pipe and attach the water supply lines to the faucet. Ensure all connections are secure and leak-free.
If your vanity comes with a countertop, install it according to the manufacturer's instructions. Typically, countertops are secured to the vanity using screws or adhesive. Ensure the countertop is level and flush with the vanity.
5. Finishing Touches
Once the plumbing and countertop are installed, you can add finishing touches such as installing the cabinet hardware, mirror, and lighting. Make sure to clean the vanity and countertop thoroughly to remove any dust or debris from the installation process.
By following these steps, you can successfully install a bathroom vanity on an uneven floor. Remember to use caution and follow safety guidelines, such as wearing safety glasses and gloves. If you are unsure about any part of the installation process, consult with a professional contractor for assistance.

Conceal Gap Between Floor And Bathroom Vanity Doityourself Com Community Forums

Cabinet Install On Severely Unlevel Floor Doityourself Com Community Forums

How To Fit Or Scribe A Cabinet An Unleveled Floor

Cabinet Install On Severely Unlevel Floor Doityourself Com Community Forums

New Bathroom Vanity Counter Not Square Wall Ideas

How To Install A Bathroom Vanity Block Guides

Installing Base Cabinets In Out Of Level Kitchens Jlc

How To Level Base Cabinets Using Shims

No Tiles Under Old Vanity Doityourself Com Community Forums

Hiding Shims On A Bathroom Vanity Floor Ehow
Related Posts







