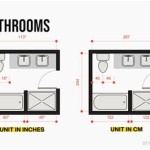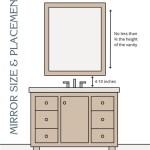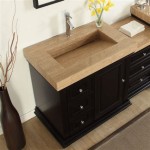How to Make a Bathroom Cabinet Taller
Bathroom cabinets often present a storage challenge, particularly when their height inhibits optimal organization or creates an awkward aesthetic. If a bathroom cabinet is too short, it may result in wasted space above, require excessive bending to access items, or simply look out of proportion within the room. Instead of replacing the entire cabinet, which can be costly and time-consuming, increasing its height is a viable solution. This article provides detailed instructions on how to accomplish this task effectively and safely.
Evaluating the Existing Cabinet and Space
Before commencing any modifications, a thorough assessment of the existing cabinet and its surrounding environment is essential. This preliminary step helps determine the best approach for adding height while ensuring the stability and functionality of the final product.
First, measure the current height, width, and depth of the cabinet. These measurements are crucial for selecting appropriate materials and designing the extension. Document the dimensions accurately to avoid errors during the construction process.
Next, analyze the cabinet's construction. Is it made of solid wood, plywood, MDF (Medium-Density Fiberboard), or particleboard? The material will influence the selection of appropriate adhesives, fasteners, and finishing techniques. Understanding how the cabinet components are joined – for example, using screws, nails, or glue – will inform the deconstruction or modification process if needed.
Consider the surrounding space. How much clearance is available above the cabinet? Are there any electrical outlets, plumbing fixtures, or architectural details that might impede the cabinet's height extension? Identifying potential obstructions early on prevents unforeseen complications during installation.
Determine the desired final height of the cabinet. This decision should be based on ergonomic considerations, such as the ideal reach for frequently used items, as well as aesthetic preferences. Consider the overall proportions of the bathroom and ensure the extended cabinet will complement the existing décor.
Finally, assess the existing weight-bearing capacity of the cabinet. Adding height will inherently increase the load on the base. If the cabinet is already heavily loaded, additional reinforcement may be required to ensure stability and prevent structural failure.
Methods for Increasing Cabinet Height
Several methods can be employed to increase the height of a bathroom cabinet, each with its own advantages and disadvantages. The choice of method depends on the cabinet's construction, the desired aesthetic, and the skill level of the individual undertaking the project.
Adding a Base: This method involves constructing a separate base that sits beneath the existing cabinet. The base can be made of wood, metal, or even decorative legs. This approach offers flexibility in terms of design and materials. A simple box-shaped base can be constructed from plywood or solid wood, matching the cabinet's existing style or complementing it with a contrasting finish. The base should be securely attached to both the floor and the cabinet to prevent tipping or movement.
Extending the Existing Frame: This approach involves adding new material directly to the bottom of the cabinet frame. This method requires careful disassembly of the cabinet and precise cutting and joining of the extension pieces. The extended frame can be built using the same material as the original cabinet, ensuring a seamless appearance. Proper joinery techniques, such as using screws, dowels, or biscuits, are crucial for creating a strong and stable connection.
Utilizing a Toekick Extension: Many bathroom cabinets feature a toekick, a recessed area at the bottom that provides space for toes and allows for closer access to the countertop. This existing toekick can be extended downwards by adding a new panel or frame beneath it. This method is relatively simple and can significantly increase the cabinet's perceived height. The extension should be securely attached to the existing toekick and finished to match the cabinet's overall aesthetic.
Combining Methods: In some cases, a combination of methods may be the most effective solution. For example, a base can be added to increase the cabinet's overall height, while a toekick extension can be used to provide additional visual height and enhance accessibility.
Regardless of the chosen method, it is important to prioritize safety and stability. Ensure that all connections are strong and secure, and that the extended cabinet is properly anchored to the wall or floor to prevent accidents.
Step-by-Step Instructions for Adding a Base
Adding a base is a common and relatively straightforward method for increasing the height of a bathroom cabinet. This section provides a detailed, step-by-step guide for constructing and installing a base made of solid wood or plywood.
Materials and Tools:
- Wood (solid wood or plywood) of appropriate thickness and quality
- Wood screws
- Wood glue
- Sandpaper (various grits)
- Primer and paint or stain and sealant (matching the cabinet finish)
- Measuring tape
- Pencil
- Square
- Saw (circular saw, miter saw, or hand saw)
- Drill with drill bits and screw bits
- Clamps
- Safety glasses
- Dust mask
Step 1: Measure and Cut the Wood:
Measure the width and depth of the existing cabinet. The base should be slightly larger than the cabinet's footprint to provide a stable and aesthetically pleasing platform. Determine the desired height of the base. Cut the wood into four pieces to form the sides of the base. Ensure that the cuts are square and accurate.
Step 2: Assemble the Base:
Apply wood glue to the edges of the wood pieces. Clamp the pieces together to form a rectangular frame. Use a square to ensure that the corners are 90 degrees. Drill pilot holes through the sides of the frame and into the adjacent pieces. Insert wood screws into the pilot holes to secure the frame. Remove the clamps and allow the glue to dry completely.
Step 3: Add a Bottom Panel (Optional):
For added stability and to prevent dust from accumulating beneath the cabinet, consider adding a bottom panel to the base. Measure the inside dimensions of the base frame. Cut a piece of plywood to fit snugly inside the frame. Apply wood glue to the edges of the frame and position the plywood panel inside. Secure the panel with screws or nails.
Step 4: Sand and Finish the Base:
Sand the entire base with progressively finer grits of sandpaper to create a smooth surface. Remove any dust with a tack cloth. Apply primer to the base and allow it to dry completely. Apply paint or stain to match the cabinet's finish. Apply a sealant or varnish to protect the finish and enhance durability. Allow the finish to dry completely according to the manufacturer's instructions.
Step 5: Attach the Cabinet to the Base:
Carefully lift the cabinet onto the base. Ensure that the cabinet is centered on the base. Drill pilot holes through the bottom of the cabinet and into the top of the base frame. Insert wood screws into the pilot holes to secure the cabinet to the base. Alternatively, use construction adhesive to bond the cabinet to the base. If using adhesive, clamp the cabinet to the base until the adhesive is fully cured.
Step 6: Secure the Base to the Floor (Optional):
For added stability, especially if the cabinet is tall or heavily loaded, consider attaching the base to the floor. Use screws and anchors suitable for the floor material. Ensure that the screws are long enough to penetrate the floor adequately without damaging any underlying utilities. If the cabinet is located near a wall, it can also be secured to the wall using brackets or straps.
Step 7: Final Inspection:
Inspect the completed cabinet to ensure that it is stable, level, and securely attached to the base. Check for any gaps or imperfections in the finish. Make any necessary adjustments or repairs. The extended cabinet is now ready for use.
By following these detailed instructions, individuals can successfully increase the height of their bathroom cabinets, enhancing storage capacity, improving accessibility, and creating a more aesthetically pleasing bathroom environment. Careful planning, precise execution, and attention to detail are key to achieving a professional and durable result.

How To Easily Make A Bathroom Countertop Taller Noting Grace

Raising A Bathroom Vanity Diy Oak Hill Home Solutions

How To Easily Make A Bathroom Countertop Taller Noting Grace

Making A Bathroom Vanity Taller Hometalk

How To Make A Vanity Taller And Deeper Craftivity Designs

How To Raise Up A Short Vanity Remodelaholic
Taller Vanity Finally Finished A Quirky Creative

How To Easily Make A Bathroom Countertop Taller Noting Grace

How To Make A Vanity Taller And Deeper Craftivity Designs

How Do I Raise A Bathroom Vanity Hometalk
Related Posts







