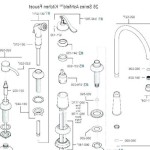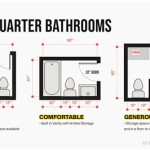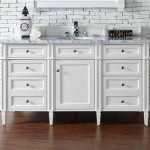What Is a Good Size for an Ensuite Bathroom?
An ensuite bathroom, often referred to as a bathroom attached to a bedroom, offers convenience and privacy. Determining the ideal size for such a bathroom depends on various factors, including the size of the bedroom, the intended use, and personal preferences. However, some general guidelines exist to ensure a comfortable and functional ensuite space.
Minimum Size for Functionality
While the ideal size for an ensuite bathroom can vary depending on the overall house size and personal preferences, there is a minimum size that is generally considered necessary for functionality. A bathroom smaller than this may feel cramped and difficult to use, while a larger bathroom allows for more luxurious features and ample space to move around. The minimum size for a functional ensuite bathroom is typically around 50 square feet (4.6 square meters). This allows for the inclusion of essential fixtures such as a toilet, sink, and shower or bathtub.
However, it is important to note that this is merely a minimum. Many people find that a slightly larger bathroom, around 60-70 square feet (5.6-6.5 square meters), provides a more comfortable and practical space. This additional area allows for more counter space, storage, and potentially additional features like a separate shower and bathtub.
Layout Considerations
The layout of an ensuite bathroom is crucial for its overall functionality. A well-planned layout maximizes space and ensures a smooth flow of movement. Factors to consider when planning the layout include:
- Door Placement: The door should be positioned to allow for easy access and minimize any obstructions. Avoid opening the door directly into the shower or tub area.
- Toilet Placement: The toilet should be placed in a private location, away from the entrance and preferably not directly in line with the sink.
- Shower or Bathtub Placement: The shower or bathtub should be positioned to allow for comfortable access and should not be directly under a window.
- Vanity Placement: The vanity should be placed strategically, allowing for adequate counter space and storage. Consider the placement of mirrors and lighting to enhance the functionality and aesthetics of the space.
Additional Considerations
Beyond the minimum size and layout, several other factors influence the overall size and design of an ensuite bathroom. These include:
- Shower or Bathtub Preference: If a bathtub is desired, the bathroom needs to be larger to accommodate it. A shower-only bathroom can be significantly smaller.
- Personal Preferences: Some individuals prefer a minimalist bathroom with only essential fixtures, while others appreciate additional features like a double vanity, a separate walk-in shower, or a soaking tub.
- Budget: Smaller bathrooms generally require less material and labor, which can translate to lower construction costs.
Ultimately, the ideal size for an ensuite bathroom is a matter of personal preference and practical needs. By considering various factors such as functionality, layout, and additional features, homeowners can make an informed decision to create a bathroom that satisfies both their aesthetic vision and practical needs.

8 Ensuite Floor Plans Design Ideas With Dimensions Architecture

8 Ensuite Floor Plans Design Ideas With Dimensions Architecture

What Is The Average Bathroom Size For Standard And Master

Adding A Small En Suite Shower Room Bathroom Guru

What Is The Average Bathroom Size For Standard And Master

Small Ensuite Size Guidelines Info Advice The Bathroom Blueprint

How Big Is A Standard Ensuite Victoriaplum Com

8 Ensuite Floor Plans Design Ideas With Dimensions Architecture

Average Room Sizes An N Guide Buildsearch

How To Create En Suite Shower Room In A Bedroom Sample Project Urban Plumbers
Related Posts







