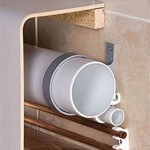How To Make A Bathroom Out Of A Closet
Transforming a closet into a functional bathroom is a feasible project, but it requires careful planning and adherence to proper construction practices. This article provides a detailed guide on how to undertake this renovation, encompassing the essential steps, considerations, and practical tips.
1. Assess Suitability and Regulations
Before embarking on the project, it is crucial to evaluate the feasibility of converting a closet into a bathroom. Consider the following factors:
Space constraints: Ensure the closet provides enough square footage to accommodate a toilet, sink, and shower or bathtub, along with adequate movement space. A minimum of 30 square feet is generally recommended for a small bathroom.
Plumbing access: Determine the proximity and accessibility of existing plumbing lines. If the closet is far from the main plumbing system, installing new lines can increase the cost and complexity of the project.
Ventilation: Adequate ventilation is essential for a bathroom to prevent moisture build-up and mildew. Consider the existing ventilation system and if it can effectively handle the increased humidity.
Local building codes: Consult your local building department to ensure the project complies with all relevant codes, including bathroom size requirements, plumbing fixtures, and ventilation standards.
2. Planning and Design
Once you have determined the feasibility of the project, it is time to plan and design the new bathroom.
Floor plan: Develop a detailed floor plan outlining the placement of fixtures, including the toilet, sink, shower or bathtub, and any other amenities you desire. Consider the flow of traffic and ensure sufficient space for movement.
Fixture selection: Choose fixtures that are compatible with the available space and your budget. Compact toilets, corner sinks, and shower stalls can be ideal for small bathrooms.
Materials: Select durable and moisture-resistant materials for the bathroom flooring, walls, and ceiling. Tile, vinyl, or epoxy-based flooring are common choices. Waterproof drywall or a specialized moisture-resistant board should be used for the walls.
Lighting: Plan an adequate lighting scheme, incorporating overhead lighting, mirror lighting, and potentially accent lighting.
3. Demolition and Framing
The next step involves demolishing the existing closet and preparing the space for the new bathroom:
Remove existing contents: Dispose of all closet contents, including shelves, rods, and any other fixtures.
Demolish walls and flooring: Remove any unnecessary walls or portions of the closet that are not part of the new bathroom layout.
Prepare framing: Install new framing to support the walls, ceiling, and any necessary partitions.
Electrical wiring: Run new electrical wiring for lights, fixtures, and outlets.
4. Plumbing Installation
Plumbing installation is a crucial part of the process:
Install supply lines: Connect new water supply lines to the toilet, sink, and shower or bathtub from the main water source.
Install drain lines: Connect drain lines from the fixtures to the main sewer line.
Inspect and test: Thoroughly inspect and test the plumbing system before proceeding to the next steps.
5. Finish Work
The final stage involves completing the finish work, transforming the space into a functional bathroom:
Install flooring: Install the chosen flooring material, ensuring proper sealing and waterproofing.
Install walls and ceiling: Install waterproof drywall or moisture-resistant board on the walls and ceiling.
Apply finishes: Apply tile, paint, or other desired finishes to the walls, ceiling, and floor.
Install fixtures: Install the toilet, sink, shower or bathtub, and any other necessary fixtures.
6. Final Touches
After completing the finish work, add the finishing touches to create a comfortable and functional bathroom:
Install bathroom accessories: Install towel racks, toilet paper holders, soap dishes, and other bathroom accessories.
Install shower curtain or door: Install a shower curtain or door to enclose the shower or bathtub area.
Decorate: Decorate the bathroom with mirrors, artwork, and other decorative elements.
Transforming a closet into a bathroom requires meticulous planning, skilled craftsmanship, and adherence to safety regulations. By following these steps, you can create a comfortable and functional bathroom in a previously unused space.

Enlarging A Bathroom Using Closet Expansion

Enlarging A Bathroom Using Closet Expansion

Top Tips For A Perfectly Organized Bathroom Closet That Looks Great Too The Homes I Have Made

Walk In Wardrobe The Bathroom Yes Or No

Top Tips For A Perfectly Organized Bathroom Closet That Looks Great Too The Homes I Have Made

Easy Trick To Make Rooms Feel Bigger Thrifty Decor Diy And Organizing

Walk In Wardrobe The Bathroom Yes Or No

How To Remove A Closet Door Frame

Closet Organizing Ideas Of 2024 Reviews By Wirecutter

Linen Closet Makeover Blooming Homestead
Related Posts







