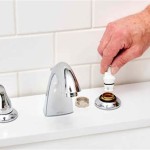How to Measure a Bathroom Sink Cabinet
Installing a new bathroom sink cabinet can be a rewarding DIY project, but accurate measurements are essential for a successful installation. Incorrect measurements can lead to a cabinet that doesn't fit properly, resulting in frustrating adjustments and potential damage to your bathroom. This article provides a comprehensive guide to measuring a bathroom sink cabinet, ensuring you have the necessary information to choose the right cabinet for your space.
1. Determine the Available Space
The first step in measuring for a bathroom sink cabinet is to assess the available space in your bathroom. Consider the following factors:
- Wall Space: Measure the width of the wall where you plan to install the cabinet. Account for any obstructions like pipes or electrical outlets.
- Floor Space: Measure the depth of the space between the wall and any other fixtures or obstacles. This will determine the maximum depth of the cabinet you can install.
- Height: Measure the vertical space available from the floor to the ceiling or any obstructions. This will determine the maximum height of the cabinet you can install.
It is essential to measure the available space carefully, taking into account any existing plumbing or fixtures. This will ensure that the new cabinet fits perfectly and does not interfere with existing fixtures. Remember to note any variations in wall or floor level, as these could impact the final cabinet measurement.
2. Measure for the Sink
The next step is to consider the sink. You need to measure the sink itself and the countertop on which it will be mounted. Before you take any measurements, ensure that the sink you choose is compatible with the cabinet you're considering.
- Sink Width and Depth: Measure the overall width and depth of the sink. Ensure the sink fits comfortably within the countertop space and is compatible with the cabinet's sink cutout.
- Countertop Length and Depth: Measure the length and depth of the countertop you will be using with the cabinet. The countertop must be sufficient for the sink and provide a comfortable and functional space for daily use.
- Sink Cutout: Measure the sink cutout on the countertop. This will determine the precise space required for the sink within the cabinet.
It is crucial to consider the overall size and design of the sink and how it integrates with the cabinet. The sink should be a good fit for the cabinet, maximizing counter space and ensuring ergonomic use.
3. Consider Cabinet Features
Once you have determined the available space, consider the features you want in your bathroom sink cabinet. These features will influence the measurements and the overall design of the cabinet.
- Cabinet Style: Consider the various cabinet styles available. Some popular choices include vanity cabinets, pedestal cabinets, wall-mounted cabinets, and freestanding cabinets. Each style has different measurements and installation requirements.
- Cabinet Depth: The depth of the cabinet will affect the storage capacity and the overall footprint in your bathroom. Choose a depth that meets your storage needs while fitting comfortably within the available space.
- Cabinet Height: The height of the cabinet will determine the overall look and functionality of your bathroom. Consider the height of the sink and the countertop when choosing a cabinet height.
- Storage: If you require additional storage, consider cabinets with drawers, shelves, or medicine cabinets. Measure the dimensions of these features to ensure they fit within the available space.
By carefully considering these features, you can choose a bathroom sink cabinet that meets your specific needs and enhances the aesthetics of your bathroom.
Remember to take note of all measurements and include a few inches of wiggle room for installation. This ensures a smooth and successful installation, resulting in a bathroom sink cabinet that fits perfectly and enhances the look and functionality of your bathroom.

Plan Your Bathroom By The Most Suitable Dimensions Guide Engineering Discoveries Vessel Sink Vanity Floor Plans Interior Design

How To Choose The Right Vanity For Your Bathroom Riverbend Home

What Is The Standard Height Of A Bathroom Vanity Sizes Vessel Sink Cabinets

What S The Standard Depth Of A Bathroom Vanity

How To Measure For A Bathroom Vanity The Home Depot

Bathroom Vanities Buy Vanity Furniture Cabinets Rgm Distribution

What Is The Standard Bathroom Vanity Height Size Guide
How To Measure A Vanity Sink Bathroom Dimensions Standard Size Vevano

How To Measure For A Bathroom Vanity The Home Depot
How To Measure A Vanity Sink Bathroom Dimensions Standard Size Vevano
Related Posts







