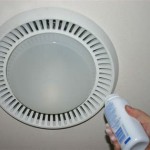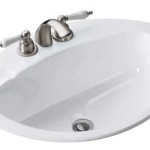How To Run A Bathroom Vent Through The Roof
Proper bathroom ventilation is crucial for preventing moisture buildup, which can lead to mold, mildew, and structural damage. Venting directly through the roof is often the most effective way to exhaust humid air outdoors. This process, while manageable for experienced DIYers, requires careful planning and execution. Improper installation can lead to roof leaks and reduced ventilation efficiency.
Planning the Vent Route
Before beginning any work, carefully plan the vent path from the bathroom exhaust fan to the roof. The shortest, most direct route is generally preferred to minimize resistance and maximize airflow. Inspect the attic space to identify potential obstructions such as rafters, joists, or existing ductwork. Choose a location on the roof that avoids valleys or areas prone to snow accumulation. Consider the roof's slope and ensure the vent cap will be properly positioned for optimal performance.
Choosing the Right Materials
Selecting appropriate materials is essential for a durable and effective ventilation system. Use rigid metal or PVC ductwork for the main vent run. Flexible ductwork should be avoided where possible as it can restrict airflow. Choose a roof vent cap designed for bathroom ventilation, ensuring it is compatible with the duct size and climate. Use appropriate sealant, caulk, and flashing to ensure a watertight seal around the roof penetration.
Cutting the Roof Opening
Precisely locate the vent position on the roof and mark it from the inside of the attic. Use a drill to create a pilot hole through the roof. From the roof exterior, use a reciprocating saw or roofing saw to cut a hole slightly larger than the vent pipe's diameter. Take care to avoid damaging surrounding shingles or roofing materials. Exercise extreme caution when working on the roof, utilizing appropriate safety equipment such as harnesses and secure footing.
Installing the Vent Pipe and Flashing
Carefully insert the vent pipe through the roof opening from the attic. Ensure the pipe extends a few inches above the roof surface. Install the appropriate flashing around the vent pipe, ensuring a tight seal against the roof deck. Follow the manufacturer's instructions for the specific flashing type being used. Proper flashing is crucial for preventing leaks.
Connecting the Ductwork
Connect the ductwork to the vent pipe within the attic, ensuring all joints are securely fastened and sealed with appropriate tape or sealant. Insulate the ductwork to prevent condensation and improve energy efficiency, particularly in colder climates. Support the ductwork with straps or hangers to prevent sagging and maintain proper airflow.
Sealing and Finishing
Apply a generous bead of roofing sealant around the flashing and any exposed nail heads. Ensure a continuous, watertight seal around the entire vent penetration. Inspect the work from both the attic and roof exterior to verify proper installation and sealing. Replace any damaged or disturbed shingles or roofing materials.
Testing the Vent
Once the installation is complete, test the vent fan to ensure proper operation and airflow. Check for any leaks around the vent penetration. Observe the vent cap on the roof to ensure proper exhaust discharge. Regularly inspect and clean the vent system to maintain optimal performance and prevent future problems.
Electrical Connections (If Applicable)
If the vent fan requires electrical wiring, ensure all connections are made in accordance with local building codes and electrical safety standards. If unsure about any electrical work, consult a qualified electrician. Proper electrical installation is essential for safety and to prevent fire hazards.
Local Building Codes and Permits
Before undertaking any roofing or ventilation project, research and comply with all applicable local building codes and regulations. Obtain any necessary permits before commencing work. Compliance with local regulations ensures the safety and legality of the installation.
Following these steps will help ensure a successful bathroom vent installation through the roof, providing effective ventilation and preventing moisture-related problems in your home.

Installing A Bathroom Fan Fine Homebuilding

Venting A Bath Fan In Cold Climate Fine Homebuilding

Bathroom Exhaust Fans Building America Solution Center

Venting A Bathroom Through Sips Fine Homebuilding

Bathroom Vent Piping To Near Exterior Inspecting Hvac Systems Internachi Forum

Venting A Bathroom Through Sips Fine Homebuilding

Quick Tip 23 Fixing A Drip At The Bathroom Fan Misterfix It Com

Best Practices Bathroom Venting Greenbuildingadvisor

Roof Flashing For Bathroom Fans

How To Vent A Bath Fan Through The Roof This Old House







