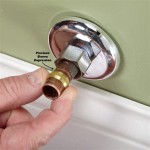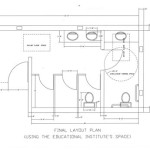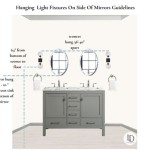How To Size A Bathroom Vanity Unit
Selecting the appropriate size for a bathroom vanity unit is a crucial step in any bathroom remodel or new construction project. A well-sized vanity provides adequate storage, sufficient counter space, and contributes significantly to the overall aesthetic and functionality of the bathroom. The process involves careful consideration of several factors, including bathroom dimensions, plumbing locations, storage needs, and personal preferences. This article outlines the key considerations and steps involved in determining the optimal size for a bathroom vanity unit.
Assessing Bathroom Dimensions and Layout
The first and arguably most important step in sizing a bathroom vanity is to thoroughly assess the dimensions and layout of the bathroom. This involves accurately measuring the available space, noting the placement of existing plumbing fixtures, and considering any architectural constraints that might impact vanity placement and size. Neglecting this preliminary step can lead to purchasing a vanity that is either too large, obstructing movement and access to other fixtures, or too small, failing to provide adequate storage and counter space.
Begin by measuring the length and width of the bathroom. This provides a general understanding of the overall space available. Next, identify the location of the existing plumbing connections for the sink and water supply lines. These locations will significantly influence where the vanity can be placed and the type of plumbing modifications that might be necessary. Note the distance between the center of the drainpipe and the adjacent walls, as this will determine the maximum width of the vanity that can be accommodated without requiring extensive plumbing work.
Consider the placement of other fixtures within the bathroom, such as the toilet, shower, and bathtub. Ensure that there is adequate clearance around each fixture for comfortable use. Building codes often specify minimum clearances for toilets and other fixtures; adhere to these requirements to ensure compliance and user safety. Account for the swing of the bathroom door: a vanity should not obstruct the door's swing path. Similarly, ensure sufficient walking space around the vanity, aiming for at least 30 inches of clearance between the vanity and any adjacent walls or fixtures. In smaller bathrooms, this clearance may need to be adjusted, but avoid creating excessively cramped conditions.
Document the location of any windows, electrical outlets, and light fixtures. These elements can influence the placement and configuration of the vanity. For instance, a window above the sink might limit the height of the vanity mirror or require a specific type of lighting arrangement. Electrical outlets should be readily accessible and positioned safely away from water sources. Examine the architectural features of the bathroom, such as the presence of a soffit, a slanted ceiling, or other obstructions that might limit vanity height or depth.
Once the dimensions and layout have been thoroughly assessed, create a detailed floor plan of the bathroom. This plan should include all relevant measurements, the location of existing fixtures, plumbing connections, electrical outlets, and any architectural constraints. Use this floor plan to experiment with different vanity sizes and configurations to determine the optimal layout. Digital floor planning tools can be helpful for visualizing the space and exploring various design options.
Determining Vanity Dimensions: Width, Depth, and Height
After evaluating the bathroom's spatial constraints, focus on the specific dimensions of the vanity unit: width, depth, and height. Each dimension plays a critical role in determining the vanity's functionality and aesthetic appeal.
Vanity width is often the most critical dimension, as it significantly impacts the amount of counter space and storage available. Standard vanity widths typically range from 24 inches to 72 inches, with increments of 6 inches. Smaller bathrooms might necessitate a vanity as narrow as 18 inches, while larger bathrooms can accommodate vanities that extend beyond 72 inches. The selection of the appropriate width depends on the available space and the desired amount of counter space and storage. If two users will be sharing the bathroom simultaneously, a double vanity with a width of at least 60 inches is typically recommended.
Vanity depth, or the distance from the front to the back of the vanity, is another important consideration. Standard vanity depths typically range from 18 inches to 24 inches. A deeper vanity provides more counter space and storage, but it also occupies more floor space. In smaller bathrooms, a shallower vanity might be necessary to maintain adequate clearance and walking space. A vanity depth of 21 inches is a common compromise, providing a balance between counter space and floor space.
Vanity height has evolved considerably in recent years. Traditionally, bathroom vanities were approximately 30 to 32 inches tall. However, taller vanities, often referred to as "comfort height" or "ADA compliant" vanities, have become increasingly popular. These vanities typically range from 34 to 36 inches tall, providing a more ergonomic posture for many users. The selection of vanity height depends on personal preference and the needs of the users. Taller individuals may find a comfort-height vanity more comfortable, while shorter individuals may prefer a standard-height vanity. If the bathroom will be used by individuals with mobility challenges, an ADA-compliant vanity, which is typically 34 inches tall and features open space beneath the sink for wheelchair access, may be necessary.
When selecting vanity dimensions, consider the relationship between the vanity and the sink. Undermount sinks, which are installed beneath the countertop, require a solid countertop material such as granite or quartz. Vessel sinks, which sit on top of the countertop, can be paired with a wider range of countertop materials. The type of sink selected will influence the overall height of the vanity and the amount of usable counter space. Remember to account for the sink dimensions, faucet placement, and drain assembly when determining the overall dimensions of the vanity unit.
Considering Storage Needs and Vanity Style
Beyond dimensions, selecting the right vanity involves considering the storage needs of the users and the overall style of the bathroom. The type and amount of storage provided by the vanity can significantly impact its functionality and convenience. The vanity's style should complement the overall aesthetic of the bathroom and reflect the personal preferences of the users.
Evaluate the types of items that will be stored in the vanity. This includes toiletries, towels, cleaning supplies, and other bathroom essentials. Determine the amount of space needed for each type of item and consider the most efficient way to organize these items within the vanity. Options include drawers, cabinets, shelves, and pull-out organizers. Drawers are ideal for storing small items and keeping them organized. Cabinets are suitable for storing larger items, such as towels and cleaning supplies. Shelves provide open storage space for frequently used items. Pull-out organizers, such as tilt-out trays for storing toothbrushes and hair styling tools, can maximize the use of space and improve organization.
Consider the vanity style and its impact on storage capacity and accessibility. Wall-mounted vanities, also known as floating vanities, create a sense of spaciousness and can be particularly useful in smaller bathrooms. These vanities provide open space beneath the sink, which can be used for storing baskets or other items. However, wall-mounted vanities typically offer less storage than floor-mounted vanities. Floor-mounted vanities provide more storage space and are available in a wider range of styles and configurations. These vanities can be customized with various combinations of drawers, cabinets, and shelves to meet specific storage needs.
The style of the vanity should complement the overall aesthetic of the bathroom. Consider the color scheme, architectural style, and other design elements when selecting a vanity. Modern bathrooms often feature sleek, minimalist vanities with clean lines and neutral colors. Traditional bathrooms may incorporate ornate vanities with decorative details and warm, rich finishes. Transitional bathrooms blend elements of both modern and traditional styles, offering a versatile option that can be adapted to various design preferences. The material of which the vanity is constructed is also an important consideration. Solid wood vanities offer durability and a classic aesthetic, while MDF (medium-density fiberboard) vanities provide a more affordable option. The countertop material should be durable, water-resistant, and aesthetically pleasing. Common countertop materials include granite, quartz, marble, and laminate.
Finally, consider the budget for the vanity unit. Vanity prices can vary significantly depending on the size, style, materials, and features. Set a realistic budget before beginning the selection process and prioritize the features that are most important. Remember to factor in the cost of installation, plumbing modifications, and any necessary accessories, such as faucets, sinks, and mirrors.

Plan Your Bathroom By The Most Suitable Dimensions Guide Engineering Discoveries

Common Vanity Sizes And How To Choose The Right One Angi

18 Inch Small Size Bathroom Vanity With Ceramic Sink Wall Mounting Design
How To Measure A Vanity Sink Bathroom Dimensions Standard Size Vevano

17 In W X 12 D 21 H Single Sink Wall Mount Bath Vanity Yellow With White Ceramic Top For Bathroom Lm W999125018 The Home Depot

Grey Painted Vanity Wall Hung Oak Top Ceramic Basin Unit 502gwcbc Bathrooms More

A Guide To Measuring And Selecting Bathroom Vanity

How To Select The Standard Bathroom Vanity Size For A Perfect Fit

Wellfor 16 In Imitative Oak Single Sink Floating Bathroom Vanity With White Ceramic Top Glem 69696 At Com

Lancaster Vanity Custom Built Vanities
Related Posts







