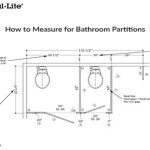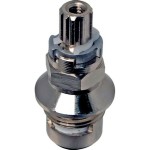How To Turn A Small Closet Into A Bathroom
Transforming a small closet into a functional bathroom is a creative solution for maximizing space in a compact dwelling or for adding an extra bathroom to an existing home. While the process requires careful planning, attention to detail, and potentially some structural modifications, the outcome can be a practical and stylish bathroom that meets your needs. This article outlines the key steps involved in this conversion project, emphasizing the importance of careful planning and adherence to building codes.
1. Planning and Design
The first step in turning a closet into a bathroom is to plan carefully. Assess the size and layout of the closet, considering the available space for plumbing, ventilation, and fixtures. Determine the desired functionality of the bathroom and create a detailed blueprint outlining the placement of each element. It is crucial to prioritize ventilation and ensure adequate space for a shower or bathtub, toilet, sink, and any other desired features.
Consider the following aspects when planning:
- Plumbing: Identify the existing water and sewer lines and plan the plumbing layout accordingly. This may involve extending existing lines or installing new ones.
- Ventilation: Adequate ventilation is critical for preventing moisture build-up and maintaining a healthy environment. Consider installing a bathroom fan or incorporating a window for natural ventilation.
- Lighting: Ensure proper lighting with a combination of ambient and task lighting. Consider using energy-efficient LED bulbs and incorporating a mirror with integrated lighting.
- Storage: Maximize storage space by incorporating shelves, cabinets, or a medicine cabinet. Choose fixtures with built-in storage options.
- Flooring: Select waterproof flooring materials such as tile, vinyl, or laminate. Consider the aesthetic and maintenance requirements.
- Walls: Use moisture-resistant materials like tile, drywall, or waterproof paint for the walls. Consider color schemes and decorative elements that enhance the space.
- Door: Choose a door that is moisture-resistant and has a good seal to prevent moisture from entering other areas of the house.
2. Structural Modifications
Depending on the size and structure of the closet, structural modifications may be necessary. These modifications could include:
- Expanding the closet: If the closet is too small for a bathroom, consider expanding it by removing a portion of the wall or extending the closet into an adjacent area.
- Reinforcing the floor: The floor may need to be reinforced to support the weight of the fixtures and water supply lines.
- Adding a window: A window may be required for ventilation and natural light. Ensure it is sized and positioned according to building codes.
- Installing a door: Choose a door that is moisture-resistant and has a good seal to prevent moisture from entering other areas of the house.
Before undertaking any structural modifications, consult a qualified professional to ensure compliance with building codes and safety regulations. They can also provide guidance on the most effective and cost-efficient approach to structural changes.
3. Plumbing and Electrical
Installing plumbing and electrical systems requires professional expertise. Hiring a licensed plumber and electrician to handle these aspects is essential for ensuring safety and compliance with codes. The plumbing system will involve connecting water supply lines to the fixtures and installing a drain for the sink, shower or bathtub, and toilet. The electrical system will involve installing outlets, lighting fixtures, and possibly a bathroom fan. These systems must be installed correctly to avoid potential leaks, electrical hazards, or code violations.
Here are some key considerations for plumbing and electrical installation:
- Water supply: Ensure the water pressure is adequate for all fixtures and that the water supply lines are properly sized and installed.
- Drainage: Install a drain that is large enough to handle the water flow from the sink, shower or bathtub, and toilet. Ensure proper venting to prevent sewer gases from entering the bathroom.
- Electrical wiring: Use appropriate wiring and outlets for the bathroom. Ensure all installations comply with electrical codes and safety requirements.
- Ventilation: Install a bathroom fan that is sized and positioned correctly to exhaust steam and moisture from the bathroom.
By carefully planning, implementing structural modifications, and installing plumbing and electrical systems with professional expertise, you can create a functional and stylish bathroom within a small closet.

How To Turn A Closet Into Bathroom Home Trends

Before After A Closet Turned Bathroom Beginning In The Middle

Closet To Bathroom Conversion The Three Year Experiment

22 Best Turn Closet Into Bathroom Ideas Small Tiny Bathrooms

7 Ways To Maximize The Space In Your Small Bathroom Layout

Before After A Closet Turned Bathroom Beginning In The Middle

Look Closet Turned Into Small Bathroom And Shower Room Tiny Bathrooms House

Closet To Bathroom Conversion The Three Year Experiment

11 Genius Ways To Make Your Tiny Bathroom Feel Bigger Reviewed

20 Ideas To Turn That Boring Closet Into Something Wonderful Sheknows
Related Posts







