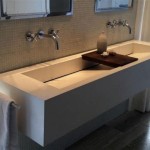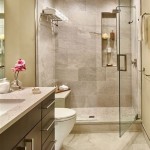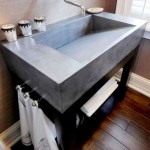How To Vent a Bathroom Fan on a Flat Roof
Proper ventilation is crucial for maintaining a healthy and comfortable bathroom environment. In a flat roof scenario, venting a bathroom fan presents a unique challenge. While the process requires some extra attention, it is entirely achievable. This article will provide comprehensive guidance on how to vent a bathroom fan on a flat roof, ensuring efficient moisture removal and preventing issues like mold and mildew growth.
1. Understanding the Challenges of Flat Roof Ventilation
Venting a bathroom fan on a flat roof differs from traditional sloped roofs. The lack of natural pitch means that gravity alone cannot effectively direct exhaust air upwards and away from the building. This presents several challenges:
- Restricted airflow: The flat surface can hinder the upward flow of air, potentially leading to recirculation and inadequate ventilation.
- Potential for condensation: Cooler air from the outside may condense on the underside of the roof deck if the exhaust air is not directed efficiently away from the building envelope.
- Aesthetic considerations: The venting system must be aesthetically pleasing while maintaining functionality.
To overcome these challenges, a well-planned approach incorporating appropriate materials and installation techniques is essential.
2. Planning the Installation
Before starting the installation, careful planning is crucial. The following steps outline the essential considerations:
- Determine the fan size: The bathroom fan's size should be adequate for the space it serves. A qualified contractor can help determine the appropriate fan size based on the bathroom's square footage and airflow requirements.
- Choose the vent pipe material: PVC pipe is a popular choice due to its durability, resistance to corrosion, and affordability. Metal vent pipe can also be used for longer runs and higher temperatures.
- Select the vent termination: There are two primary options for venting a bathroom fan on a flat roof:
- Roof vent: A roof vent, often known as a turtle vent, sits on the roof surface and allows air to escape the building. This option is visually discreet and can be integrated with other roof vents.
- Sidewall vent: A sidewall vent is mounted on the side of the building, allowing for a more direct exhaust path. This option might be more visually prominent but can be effective in certain configurations.
- Consider the vent run length: The distance from the fan to the vent termination directly impacts the efficiency of the system. Shorter runs are generally preferable for optimal airflow.
- Plan the vent path: Determine the most efficient path for the vent pipe. It's important to minimize bends in the pipe to prevent airflow restrictions.
- Obtain necessary permits: Check with your local building department about required permits and codes for bathroom fan venting on flat roofs.
3. Installing the Bathroom Fan and Vent Pipe
Once the plan is finalized, the installation can begin. The following steps outline the general process:
- Mount the fan: Install the bathroom fan according to the manufacturer's instructions. Ensure it is securely attached to the ceiling and properly wired to the electrical system.
- Connect the vent pipe: Attach the vent pipe to the fan's outlet using appropriate connectors. Securely seal all joints with sealant to prevent leaks and ensure proper airflow.
- Route the vent pipe: Run the vent pipe according to the pre-determined path, avoiding sharp bends and maintaining a continuous slope upwards. Secure the vent pipe to the building's structure using clamps or straps.
- Install the vent termination: Install the chosen vent termination (roof vent or sidewall vent) following the manufacturer's instructions. Ensure it is properly sealed and watertight.
- Test the system: Once the installation is complete, test the system by running the fan and checking for proper airflow. Inspect the vent pipe for any leaks or obstructions.
It's essential to ensure that the vent pipe is properly sloped to prevent moisture buildup and that all connections are secure and air-tight. Following these steps carefully ensures a smooth and successful installation.

Flat Roof Attic Ventilation The Benefits Of

Flat Roof Attic Ventilation The Benefits Of

Flat Roof Attic Ventilation The Benefits Of

Active Ventilation 12 In Dia Keepa Vent An Aluminum Roof For Flat Roofs Kv The Home Depot

Active Ventilation 4 In Dia Keepa Vent An Aluminum Roof For Flat Roofs Kv The Home Depot

What Types Of Roof Vents Are There Active Ventilation S Inc

Keeping The Heat In Section 5 Roofs And Attics

How Much Ventilation Does Your Flat Roof Need Jj Roofing

Active Ventilation 4 In Dia Keepa Vent An Aluminum Roof For Flat Roofs Kv The Home Depot

Flat Roof Gooseneck Vents Hvac Dryer Exhaust







