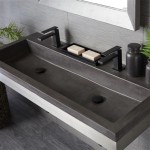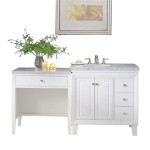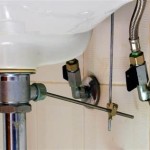Ideas for Small Master Bathrooms: Maximizing Space and Style
Small master bathrooms present unique design challenges. Limited square footage requires careful consideration of layout, fixture selection, and storage solutions. The objective is to create a functional, aesthetically pleasing space that feels larger and more luxurious than its actual dimensions suggest. This article explores various design strategies and practical ideas for optimizing small master bathrooms.
Optimizing Layout and Spatial Flow
The layout is paramount in a small master bathroom. A poorly planned arrangement can lead to a cramped and unusable space, regardless of how aesthetically pleasing the individual elements might be. A strategic approach to layout involves considering the existing plumbing, door swing, and natural light sources.
One common strategy is to prioritize a linear layout, positioning fixtures along one wall. This approach maximizes floor space and allows for easier movement within the room. A walk-in shower, often preferred in modern designs, can be strategically placed at the end of this linear arrangement. If a tub is desired, consider a smaller, more compact model or a shower-tub combination to conserve space.
Another layout option is a corner placement. This is particularly effective when dealing with an oddly shaped room or when trying to maximize the center of the space. Placing the toilet and vanity in corners can free up valuable wall space for storage or a larger shower enclosure.
The placement of the door is another critical factor. If possible, consider a pocket door or a sliding barn door. These doors eliminate the swing radius of a traditional hinged door, saving valuable floor space. If a standard door is unavoidable, ensure it swings outward, away from the bathroom's interior.
Careful consideration must also be given to clearances. Building codes typically specify minimum clearances around toilets, sinks, and showers. Adhering to these guidelines ensures both comfort and safety. For example, there should be at least 24 inches of clear space in front of a toilet and a minimum of 30 inches of clear space in front of a sink.
Mirrors play a significant role in visually expanding a small bathroom. A large mirror, spanning the width of the vanity, creates the illusion of a larger space by reflecting light and creating depth. Thoughtful lighting, strategically placed around the mirror, further enhances this effect.
Furthermore, consider floating vanities and toilets. These fixtures create the illusion of more floor space, making the room feel less cramped. They also facilitate easier cleaning and maintenance.
Fixture Selection and Space-Saving Solutions
Selecting the right fixtures is crucial in a small master bathroom. Prioritize compact, space-saving models that don't compromise functionality. Wall-mounted faucets, pedestal sinks, and corner toilets are all excellent options.
A pedestal sink, while lacking under-sink storage, saves considerable floor space compared to a traditional vanity. Alternatively, a smaller vanity with integrated storage can provide practical utility without overwhelming the room. Look for vanities with drawers and shelves designed to maximize storage within a compact footprint.
Toilets come in various sizes and shapes. A corner toilet, as previously noted, can tuck neatly into a corner, freeing up valuable wall space. Consider a dual-flush toilet for water conservation. Wall-hung toilets offer a minimalist aesthetic and, as mentioned earlier, create the illusion of more floor space. The tank is concealed within the wall, further contributing to a streamlined appearance.
Showers can be particularly space-intensive. Opting for a glass shower enclosure, rather than a shower curtain, allows light to penetrate the space, making it feel brighter and more open. A frameless glass enclosure, with minimal hardware, further enhances this effect.
Consider a walk-in shower with a linear drain. This eliminates the need for a shower curb, creating a seamless transition from the bathroom floor to the shower area. This design not only enhances the visual flow but also improves accessibility.
When selecting showerheads, opt for models that offer multiple spray settings. A rainfall showerhead, combined with a handheld showerhead, provides a luxurious showering experience without requiring excessive space.
Tubs, while desirable, often consume significant space. If a tub is essential, consider a smaller soaking tub or a Japanese-style tub. These tubs are shorter and deeper than traditional tubs, allowing for a comfortable soak without requiring as much floor space. A shower-tub combination is another practical solution for integrating both bathing options into a small bathroom.
Vertical space should also be used effectively. Tall, narrow cabinets or shelving units can provide ample storage without taking up valuable floor space. Install shelves above the toilet or above the door to maximize storage opportunities.
Color Palette, Lighting, and Material Choices
The color palette, lighting, and material choices significantly impact the perceived size and ambiance of a small master bathroom. Light, neutral colors generally make a space feel larger and more open. However, strategic use of accent colors can add visual interest and personality.
White, cream, and light gray are popular choices for walls and fixtures. These colors reflect light, creating a brighter and more airy atmosphere. Consider using different shades of the same color to add depth and dimension without overwhelming the space.
Accent colors can be incorporated through towels, accessories, or a feature wall. Blues and greens can evoke a sense of tranquility, while warmer colors like yellows and oranges can add a touch of energy. Avoid using dark, saturated colors on all walls, as they can make the room feel smaller and more enclosed.
Lighting is critical in a small master bathroom. Natural light is ideal, but often limited. Maximize natural light by keeping windows clear and unobstructed. If natural light is scarce, supplement it with artificial lighting.
A layered lighting scheme, incorporating ambient, task, and accent lighting, is essential. Ambient lighting provides overall illumination, while task lighting focuses on specific areas, such as the vanity. Accent lighting highlights architectural features or decorative elements.
Consider recessed lighting for ambient illumination. These fixtures are flush with the ceiling, minimizing visual clutter. Install task lighting above and around the vanity mirror to provide adequate lighting for grooming tasks. Sconces, mounted on either side of the mirror, offer even illumination and eliminate shadows.
Accent lighting can be used to highlight artwork, shelving, or other decorative elements. Consider installing LED strip lighting under the vanity or inside cabinets to create a soft, ambient glow.
Material choices also play a significant role. Large-format tiles can make a small bathroom feel more spacious by minimizing grout lines. Light-colored tiles, such as white or cream, further enhance this effect.
Consider using reflective materials, such as glass or polished metal, to bounce light around the room. A glass shower enclosure, as previously mentioned, helps to create a more open and airy feel. Chrome or brushed nickel fixtures can add a touch of elegance and sophistication.
Avoid using too many different materials, as this can create a cluttered and overwhelming look. Stick to a cohesive palette of materials that complement each other and create a harmonious aesthetic.
In summary, designing a small master bathroom requires a strategic approach that prioritizes layout, fixture selection, and material choices. By carefully considering these factors, it is possible to create a functional, aesthetically pleasing space that feels larger and more luxurious than its actual dimensions suggest. The use of light colors, space-saving fixtures, and thoughtful lighting can transform a cramped bathroom into a relaxing and inviting retreat.

10 Genius Small Master Bathroom Ideas That Wow Family Handyman

10 Genius Small Master Bathroom Ideas That Wow Family Handyman

20 Small Bathroom Ideas And Design Tricks To Make Yours Seem Bigger Than It Actually Is
:strip_icc()/small-primary-bathroom-ideas-5-white-sands-beach-brownstone-06c73263aab74dc8bcaedee57d0c471f.jpeg?strip=all)
33 Stunning Small Primary Bathroom Ideas Worth Trying

Small Master Bathroom The Reveal Remodelando La Casa

5 Amazing Master Bathroom Ideas For A Unique Makeover

10 Genius Small Master Bathroom Ideas That Wow Family Handyman

10 Genius Small Master Bathroom Ideas That Wow Family Handyman

30 Small Bathroom Remodel Ideas To Make It Look Bigger

10 Genius Small Master Bathroom Ideas That Wow Family Handyman
Related Posts







