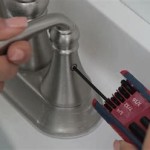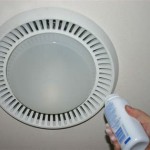Installing a Bathroom Vent Fan Through Roof Tiles: A Comprehensive Guide
Proper ventilation in a bathroom is crucial for maintaining air quality, preventing mold and mildew growth, and mitigating structural damage caused by excess moisture. While venting a bathroom fan through a sidewall is an option, routing the ductwork through the roof often provides a more direct and efficient exhaust path. However, installing a vent fan through roof tiles presents unique challenges compared to asphalt shingles. This article outlines the necessary steps, tools, and considerations for a successful installation.
Before commencing any work, it is paramount to consult local building codes and homeowners association guidelines. Many jurisdictions have specific requirements regarding roof penetrations, fan performance (CFM - Cubic Feet per Minute), and electrical wiring. Failure to comply with these regulations can result in fines or required rework. Secure all necessary permits before starting the project.
Safety is of utmost importance. Disconnect the power supply to the bathroom circuit breaker before beginning any electrical work. Wear appropriate personal protective equipment (PPE), including safety glasses, gloves, and a dust mask. Working on a roof requires extreme caution. Utilize appropriate fall protection gear such as a safety harness and lifeline, especially when dealing with steep slopes or heights. Consider hiring a qualified professional if you are uncomfortable working at heights or handling electrical wiring.
Key Point 1: Planning and Preparation
Effective planning is essential for a smooth and successful installation. This phase involves assessing the bathroom layout, selecting the appropriate vent fan, determining the optimal roof location, and gathering the necessary tools and materials.
Assessing the Bathroom Layout: Evaluate the size of the bathroom to determine the required CFM for the vent fan. A general guideline is to provide 1 CFM per square foot of bathroom area. For bathrooms with showers or bathtubs, increase the CFM to account for higher moisture levels. Consider the location of existing plumbing and electrical wiring to avoid obstructions during the installation process.
Selecting the Vent Fan: Choose a vent fan that meets the CFM requirements and is suitable for roof installation. Look for models specifically designed for tile roofs, as these typically have a low profile and are weather-resistant. Consider the noise level of the fan, measured in sones. Lower sone ratings indicate quieter operation. Features like humidity sensors or timers can also be advantageous.
Determining the Optimal Roof Location: The ideal location should minimize ductwork length and avoid obstructions such as rafters, plumbing vents, or chimneys. Aim for a location near the bathroom that allows for a straight, upward duct run. Consider the prevailing wind direction to ensure proper exhaust dispersal. Avoid placing the vent fan near valleys or areas prone to water accumulation. Furthermore, ensure that the location is accessible for future maintenance or repairs.
Gathering Tools and Materials: The following tools and materials are typically required for installing a bathroom vent fan through roof tiles:
- Vent fan with roof flashing
- Ductwork (rigid or flexible)
- Duct clamps or foil tape
- Roofing sealant suitable for tile roofs
- Pencil and measuring tape
- Utility knife
- Drill with various drill bits (including a tile-drilling bit)
- Screwdrivers (various sizes)
- Hammer
- Chisel
- Level
- Safety glasses and gloves
- Dust mask
- Ladder and fall protection gear
- Wire strippers and connectors
- Electrical tester
- Tile cutter or grinder (if necessary to modify tiles)
Key Point 2: Roof Penetration and Flashing Installation
Creating a proper roof penetration and installing the flashing correctly are crucial for preventing leaks and ensuring a watertight seal. This process requires careful attention to detail and a thorough understanding of roofing principles.
Locating and Marking the Opening: After selecting the optimal roof location, carefully measure and mark the area for the vent fan opening. Use the vent fan's base or flashing as a template to ensure accurate dimensions. Double-check the measurements before proceeding with the cutting process. The opening should be slightly larger than the ductwork diameter to allow for proper airflow.
Removing the Roof Tiles: Carefully remove the roof tiles within the marked area. Depending on the type of tile, this may require lifting adjacent tiles or using a tile cutter or grinder to create the necessary space. Use a chisel and hammer to gently break away any mortar or adhesive holding the tiles in place. Handle the tiles with care to avoid damage.
Cutting the Roof Decking: Once the tiles are removed, expose the roof decking (typically plywood or OSB). Use a drill with a circular saw attachment or a reciprocating saw to cut the opening in the roof decking according to the marked dimensions. Ensure the cut is clean and precise. Collect any debris to prevent it from falling into the attic space.
Installing the Flashing: The flashing is a critical component that prevents water from entering the roof penetration. Use a flashing specifically designed for tile roofs. The flashing should extend sufficiently beyond the opening to provide adequate overlap and weather protection. Apply a generous bead of roofing sealant around the opening on the roof decking. Position the flashing over the opening and press it firmly into the sealant. Secure the flashing to the roof decking with roofing nails or screws. Ensure the fasteners are appropriately spaced and do not penetrate into the attic space.
Sealing and Securing the Tiles: Carefully replace the roof tiles around the flashing. Depending on the type of tile, you may need to cut or grind some tiles to fit snugly around the flashing. Apply roofing sealant to the underside of the tiles where they contact the flashing. Secure the tiles with roofing nails or screws, ensuring they are properly aligned and level. The tiles should create a seamless transition around the flashing to prevent water intrusion. Regularly inspect the surrounding tiles for any cracks or damage that could compromise the watertight seal. Replacing any damaged tiles immediately is crucial.
Key Point 3: Ductwork and Electrical Connections
Completing the installation involves connecting the ductwork from the vent fan to the roof vent and making the necessary electrical connections. Proper ductwork installation ensures efficient airflow, while safe electrical connections are essential for proper operation and preventing electrical hazards.
Connecting the Ductwork: Attach the ductwork to the vent fan outlet using duct clamps or foil tape. Ensure a secure and airtight connection to prevent air leakage. Run the ductwork through the roof opening and connect it to the roof vent. Use rigid ductwork whenever possible, as it provides better airflow and reduces the risk of kinking or sagging. If flexible ductwork is necessary, minimize its length and ensure it is properly supported to prevent sagging. Insulate the ductwork to prevent condensation and heat loss, especially in colder climates. The insulation will minimize the temperature difference between the exhaust air and the surrounding air, reducing condensation potential within the duct.
Making Electrical Connections: Disconnect the power supply to the bathroom circuit breaker before making any electrical connections. Follow the manufacturer's instructions for wiring the vent fan. Typically, this involves connecting the black (hot) wire, white (neutral) wire, and green (ground) wire to the corresponding terminals on the fan. Use wire strippers to expose the wire ends and wire connectors to create secure connections. Ensure all connections are tight and properly insulated. Use an electrical tester to verify the connections before restoring power.
Testing the Installation: After completing the installation, restore power to the bathroom circuit breaker. Turn on the vent fan to ensure it is operating correctly. Check for any leaks around the roof penetration and ductwork connections. Verify that the airflow is adequate and that the fan is effectively removing moisture from the bathroom. Observe the fan for any unusual noises or vibrations. If any problems are detected, troubleshoot the installation to identify and resolve the issue. Re-check all connections and seals to ensure proper functionality and a watertight seal. Run the fan for an extended period to monitor its performance and identify any potential issues early on.
Installing a bathroom vent fan through roof tiles is a complex project that requires careful planning, precision, and adherence to safety guidelines. By following these steps and taking the necessary precautions, homeowners can ensure a successful installation that provides effective ventilation and protects their home from moisture damage. If doubts exist regarding any part of the process, consulting a qualified professional is strongly recommended.

Installing A Bathroom Fan Fine Homebuilding

Roof Ventilation Tile Bathroom Exhaust Vent Extractor

I Am Stuck On A Bathroom Exhaust Vent Installation Doityourself Com Community Forums

How To Install A Bathroom Exhaust Fan Lowe S

How To Install A Roof Vent Diy Family Handyman

Can A Bathroom Vent Into The Attic Bespoke Bathrooms Dublin

Installing Roof Vents 1 Use White Enamal Paint On The Cooler

Redline Vent Tile Installation

How To Install A Bathroom Fan Diy Family Handyman

Cincinnati Nky Louisville Roof Ventilation Deer Park Roofing Llc
Related Posts







