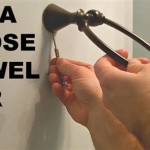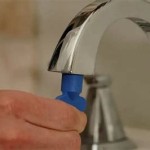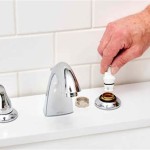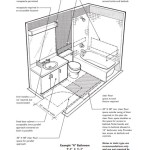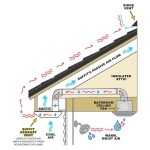Installing a Bathroom Vent Through a Brick Wall
Ventilating a bathroom effectively is crucial for mitigating moisture buildup, preventing mold growth, and preserving the structural integrity of the building. While venting through an exterior wall is often the most direct route, the presence of a brick exterior adds a layer of complexity to the installation process. This article outlines the necessary steps and considerations for successfully venting a bathroom exhaust fan through a brick wall.
Planning and Preparation
Careful planning is paramount for a successful installation. This involves understanding the local building codes, selecting appropriate materials, and gathering the necessary tools. Oversight in this phase can lead to costly mistakes and delays.
Key Considerations:
- Consult local building codes for specific requirements regarding vent placement and termination.
- Choose a vent fan with adequate CFM (cubic feet per minute) rating for the bathroom size.
- Select a durable, weather-resistant exterior vent cover.
- Acquire necessary tools including a rotary hammer drill, masonry drill bits, a reciprocating saw, and safety equipment.
- Determine the optimal vent path, considering potential obstructions within the wall.
Creating the Wall Penetration
Creating the hole through the brick wall requires precision and the correct tools to avoid damaging the surrounding brickwork. This process is more challenging than penetrating wood or drywall and necessitates careful execution.
Key Steps:
- Mark the desired location of the vent on the interior and exterior walls.
- Use a rotary hammer drill with a masonry bit slightly larger than the duct diameter to drill a series of pilot holes through the brick.
- Connect the pilot holes to create a circular opening using the hammer drill or a reciprocating saw with a masonry blade.
- Smooth the edges of the hole to prevent damage to the ductwork.
Installing the Ductwork
Proper ductwork installation ensures efficient airflow and minimizes backdrafting. Choosing the right type of duct and sealing all connections is crucial for optimal performance.
Key Points:
- Use rigid metal or PVC ductwork for optimal airflow and fire safety.
- Connect the ductwork to the exhaust fan housing using foil tape, ensuring airtight seals.
- Run the ductwork through the wall penetration, ensuring a snug fit.
- Support the ductwork adequately to prevent sagging and vibrations.
- Seal any gaps around the ductwork penetration with expanding foam sealant to prevent air leakage and pest intrusion.
Installing the Exterior Vent Cover
The exterior vent cover protects the ductwork and prevents the entry of pests and debris. Its proper installation is essential for weatherproofing and maintaining the aesthetic appeal of the exterior wall.
Key Steps:
- Attach the exterior vent cover to the exterior wall, overlapping the brickwork to ensure proper sealing.
- Caulk around the perimeter of the vent cover to create a weathertight seal.
- Ensure the vent cover operates freely and allows for unobstructed airflow.
Finalizing the Installation
After installing the vent cover, several steps remain to complete the process and ensure optimal performance.
Key Steps:
- Connect the exhaust fan to the electrical supply, following local electrical codes.
- Test the operation of the vent fan to ensure proper airflow and noise levels.
- Inspect the interior and exterior for any air leaks or gaps and seal them as needed.
- Clean the work area and dispose of any debris.
Maintenance and Considerations
Proper maintenance ensures the longevity and effectiveness of the bathroom vent system. Neglecting maintenance can lead to reduced performance and potential issues like mold growth.
Key Considerations:
- Regularly clean the vent cover to prevent debris buildup and ensure proper airflow.
- Inspect the ductwork periodically for any signs of damage or blockage.
- Consider installing a backdraft damper to prevent outside air from entering the bathroom.
Installing a bathroom vent through a brick wall requires careful planning, the correct tools, and attention to detail throughout the process. By following these guidelines and adhering to local building codes, a safe and effective ventilation system can be achieved, contributing to a healthier and more comfortable bathroom environment.

Dryer Vent Through Brick Tips

Installing An Exhaust Fan During A Bathroom Remodel Greenbuildingadvisor

Dryer Vent Through Brick Tips

Dryer Vent Through Brick Tips

Dryer Vent Through Brick Tips

Pin On Decorative Vents Installed

Installing An Exhaust Fan During A Bathroom Remodel Greenbuildingadvisor

Installing An Exhaust Fan During A Bathroom Remodel Greenbuildingadvisor

How To Install Bathroom Vent Kitchen With 6 Hole Cutting Brick Inch Core Bits

A Diy Guide To Installing Passyfier Dehumidifier Vents Platinum Chemicals
Related Posts


