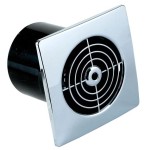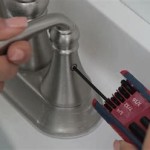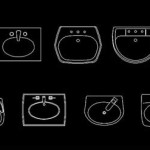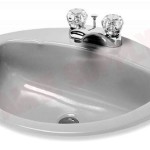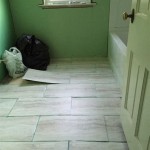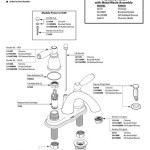Long and Thin Bathroom Ideas: Maximizing Space and Style
Designing a bathroom that is long and narrow can be a unique challenge, but with the right approach, it can be transformed into a functional and stylish space. The key is to maximize the limited space while maintaining an aesthetically pleasing environment. This article will provide practical tips and innovative ideas for tackling those long and thin bathroom layouts, exploring strategies for both functionality and visual appeal.
1. Visual Expansion with Color and Lighting
The use of color plays a crucial role in creating the illusion of a larger space. Light colors, such as white, cream, and pastel shades, make a room appear more expansive by reflecting light. Painting the walls and ceiling in these lighter hues can significantly open up the perception of space. Additionally, strategically placing mirrors can further enhance this effect, multiplying the reflection of light and creating a sense of depth. Incorporating natural light through windows, or supplementing with artificial light sources, is essential. Well-placed lighting, such as overhead fixtures with diffused light, can illuminate the room evenly, minimizing shadows and creating a more spacious feel.
2. Functionality Through Smart Storage Solutions
In a long and narrow bathroom, storage is paramount. Minimizing clutter and maximizing storage space will contribute to a sense of order and openness. Consider vertical storage solutions like tall cabinets, shelves, and drawers, which utilize the available height effectively. Utilizing the space above the toilet or behind the door for storage can maximize vertical space. Installing a medicine cabinet with mirrored doors can add storage while reflecting light, enhancing the feeling of space. Utilize baskets, bins, and trays to organize smaller items within drawers and cabinets, keeping everything within easy reach.
3. Optimizing Layout for Efficiency
The layout of a long and thin bathroom is crucial for functionality. To promote efficient use of space, consider positioning the vanity along one of the longer walls, leaving the opposite wall open for a shower or bath. This arrangement creates a natural flow from the entrance to the farthest end, maximizing the open space. If a bath is preferred, a smaller, freestanding model can be placed in a corner, allowing for greater movement around the room. Furthermore, the shower enclosure can be placed in a separate alcove or corner, maximizing the available space for other fixtures. The use of glass shower doors or partitions enhances the feeling of spaciousness by allowing for unobstructed views through the bathroom.
4. Embracing the Narrow Shape
While the narrow shape might seem limiting, it can be embraced as a design element. For instance, a long, thin space can be effectively utilized for creating a linear design flow. A continuous countertop along the vanity can be extended to encompass the entire length of the wall, creating a unified design element. Vertical wall tiles or panels can add visual interest and texture, drawing the eye upwards and minimizing the perception of narrowness. Consider incorporating a feature wall with a bold color or pattern, adding a focal point and breaking up the monotony of a long expanse.
5. Clever Design Details
Attention to design details can subtly enhance the visual appeal and functionality of a long and thin bathroom. Incorporating smaller, rectangular tiles or patterned tiles that run lengthwise can visually lengthen the space. Using a single, large-format mirror on a long wall can make the room appear wider, while a series of smaller mirrors can create a unique design element. Strategically placed lighting can highlight specific features, while strategically placing a small rug or a few decorative accessories can add visual interest and warmth. Careful consideration of the overall design elements will contribute to a cohesive and functional bathroom, maximizing the limited space while creating a stylish and enjoyable environment.

19 Narrow Bathroom Designs That Everyone Need To See Small Long Layout

21 Amazing Narrow Bathroom Ideas Designs Small Layout

Narrow Bathroom Design Ideas

19 Narrow Bathroom Ideas Wet Rooms Powder

Narrow Bathroom Design Ideas

19 Narrow Bathroom Ideas Wet Rooms Powder

Narrow Small Bathroom Layout Ideas For More Function And Style Too

Tackling Narrow Bathroom Layouts Livinghouselivinghouse

19 Narrow Bathroom Designs That Everyone Need To See Tub Shower Combo

Small Bathroom Ideas 39 To Maximise Your Space
Related Posts
