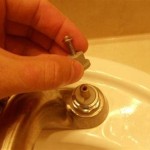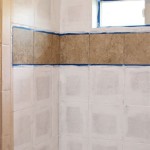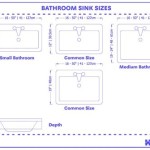Master Bathroom and Closet Layout Ideas
The master bathroom and closet are often considered the sanctuary within a home, offering a space for relaxation, rejuvenation, and personal organization. Designing a functional and aesthetically pleasing layout for these two spaces is crucial for maximizing their potential. This article explores several master bathroom and closet layout ideas, providing inspiration and practical advice for creating a truly personalized oasis.
Maximizing Space and Functionality in the Master Bathroom
The master bathroom should be designed to accommodate both daily routines and occasional indulgences. One approach to achieving functional efficiency is to adopt a "wet zone" and "dry zone" layout. The wet zone houses the shower, bathtub, and sink, while the dry zone provides space for dressing, applying makeup, and accessing toiletries. This separation not only enhances organization but also prevents moisture from affecting the overall space. Consider these layout ideas:
- Walk-in Shower: For a spacious feel and easy access, a walk-in shower with a glass enclosure is a popular choice. This layout maximizes floor space and allows for the inclusion of additional features like seating or multiple shower heads.
- Double Vanity: If space permits, a double vanity with ample storage compartments can be a game-changer for couples or individuals who value separate sinks and storage.
- Freestanding Tub: Adding a freestanding bathtub in a designated area creates a luxurious spa-like experience. This layout is ideal for those who appreciate a relaxing soak.
- Separate Toilet Area: Creating a separate alcove for the toilet can enhance privacy and create a more spa-like atmosphere.
Creating a Functional and Elegant Master Closet
A well-designed master closet serves as a haven for clothing, accessories, and personal items. Here are several layout ideas that prioritize both organization and aesthetics:
- Island or Centerpiece: Incorporating a central island or dresser provides a focal point for the closet and offers additional storage space for folded clothes, accessories, or even a small seating area to put on shoes.
- Customized Shelving and Drawers: Utilizing adjustable shelving and drawers tailored to individual needs maximizes vertical space and allows for organized storage of different clothing items and accessories.
- Island Lighting: Adding task lighting to the island or specific sections of the closet enhances visibility and sets a luxurious mood.
- Shoe Storage Solutions: Utilize specialized shoe shelves, drawers, or pull-out racks to maximize vertical space and keep shoes organized.
- Mirrors and Lighting: Strategically placed mirrors can create the illusion of space and enhance the overall ambiance. Layered lighting, including overhead fixtures and accent lighting, can brighten the closet and highlight its stylish features.
Blending Master Bathroom and Closet Layouts
In some home designs, there is an opportunity to create a seamless transition between the bathroom and closet space. This concept allows for the creation of a truly luxurious and functional sanctuary. Consider these layout ideas:
- Open Concept Design: Allowing for an open flow between the bathroom and closet can create a spacious and airy atmosphere. This layout often integrates a vanity area that is accessible from both spaces.
- Shared Walls and Entryways: A shared wall between the bathroom and closet can be utilized to create a cohesive and inviting design. This approach might feature a shared entrance or a sliding door that provides access to both spaces.
- Integrated Storage Solutions: By carefully planning the placement of cabinets and shelves, it is possible to create storage solutions that are accessible from both the bathroom and closet. This approach can streamline organization and make the most of available space.
Ultimately, the ideal master bathroom and closet layout depends on personal preferences, available space, and the overall design aesthetic of the home. By carefully considering these layout ideas and incorporating elements of functionality and style, homeowners can create a truly personal and inviting sanctuary that reflects their unique taste and needs.

Pin On H O B A C K

Master Bathroom Closet Floor Plans

Master Bathroom Renovation Wheat Ridge Home Building Bluebird

Our Bathroom Reno The Floor Plan Tile Picks Young House Love

Master Bath Design Plans Maison De Pax

Master Closet Bathroom Design Making A Plan Of

Master Closet Bathroom Nook Reveal Home Made By Carmona

Pin On Bath Room

Master Bathroom Prison Toilets Life Of An Architect

Walk Through Closet Design Plans Jenna Sue
Related Posts







