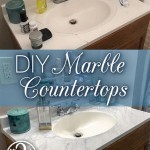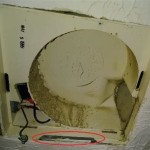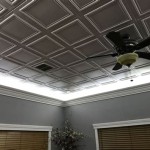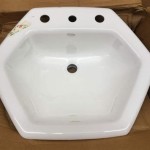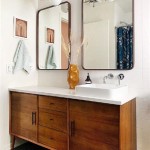Master Bathroom Layout Ideas Without a Tub
A master bathroom without a tub might seem unconventional, but it can be a stylish and practical choice for many homeowners. Eliminating the tub opens up space for other features and allows for a more modern and minimalist aesthetic. This article will provide you with a comprehensive guide on creating a functional and aesthetically pleasing master bathroom layout without a tub, exploring various design concepts and practical tips.
Maximize Space with Walk-in Showers
Walk-in showers are the cornerstone of tub-free master bathrooms. They offer a luxurious showering experience without the bulkiness and space limitations of traditional tubs. A walk-in shower can be customized to suit your specific needs and preferences. For instance, consider incorporating a bench seat for relaxation, multiple showerheads for a spa-like experience, or integrated storage for toiletries. Moreover, a thoughtfully designed walk-in shower can enhance the overall accessibility and functionality of the bathroom, making it a perfect choice for those with limited mobility or older adults.
Embrace Versatile Vanity Designs
A well-designed vanity is essential for any bathroom, and it becomes even more crucial in tub-free layouts. Choose a vanity that maximizes storage space while complementing the overall design aesthetic. Consider a double vanity for couples who share the bathroom, or explore a single vanity with ample drawers and cabinets for storing toiletries, towels, and other bathroom essentials. Explore different materials like wood, stone, or acrylic to match your desired style and budget. Ensure ample counter space for grooming and makeup application, and consider a built-in medicine cabinet or a mirror with integrated storage for additional functionality.
Explore Innovative Storage Solutions
With a tub gone, you have the opportunity to create unique storage solutions that enhance the functionality and aesthetics of your bathroom. Utilize the space previously occupied by the tub for a built-in linen closet, a dedicated vanity with extra storage, or an open shelving system to showcase decorative items and toiletries. Consider incorporating a recessed niche within the shower walls for storing shampoo, conditioner, and other shower essentials. Vertical storage solutions, such as tall cabinets or wall-mounted shelves, can maximize floor space and minimize visual clutter.
Create a Spa-like Atmosphere
You can still create a luxurious spa-like experience in a tub-free bathroom by incorporating thoughtful design elements. Consider installing a rain shower head or a body spray panel for a multi-sensory experience. Utilize natural light to create a bright and airy ambiance, or incorporate a statement chandelier for a touch of elegance. Involve warm and natural materials like wood, stone, and bamboo to evoke a serene and calming atmosphere. Explore aromatherapy options to add fragrance and enhance the overall spa-like experience.
Enhance Functionality and Aesthetics with Lighting
Lighting is crucial for any bathroom, but it becomes even more important when creating a tub-free space. Adequate lighting allows for a seamless grooming experience and complements the overall ambiance of the bathroom. Consider a combination of overhead lighting, such as a recessed ceiling fixture, and task lighting, like vanity lights or sconces, to ensure optimal illumination. Use dimmable switches to create different lighting scenarios, allowing for both bright and soft lighting according to your needs.
Think about the Floor
The floor of your bathroom is a vital element in creating a functional and aesthetically pleasing space. Consider using water-resistant materials like ceramic tile, porcelain tile, or natural stone. Choose a material that is slip-resistant for safety purposes, particularly in the shower area. Incorporate a tile pattern or a decorative rug to add visual interest and complement the overall design aesthetic.

7 Master Bathrooms Without Tubs To Inspire Your Remodel

7 Master Bathrooms Without Tubs To Inspire Your Remodel


No Tub For The Master Bath Good Idea Or Regrettable Trend Between Naps On Porch

No Tub For The Master Bath Good Idea Or Regrettable Trend Bathroom Interior Design Bathrooms Remodel

Master Bathrooms Without A Tub

Before And After 4 Bathrooms That Ditched The Tub

Pin On Bathroom Floor Plans

Before And After 6 Bathrooms That Said Goodbye To The Tub

12 Most Incredible Master Bathroom Without Tub For A Small Space Aprylann
Related Posts
