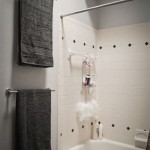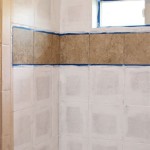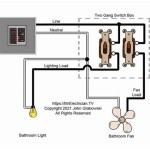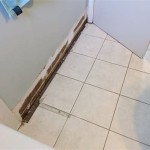Minimum ADA Bathroom Size: Ensuring Accessibility and Comfort
The Americans with Disabilities Act (ADA) sets standards for accessibility in public and commercial spaces, including bathrooms. These standards aim to ensure that individuals with disabilities can access and use facilities safely and comfortably. One crucial aspect of ADA compliance is the minimum bathroom size, which is designed to accommodate wheelchair users and other individuals with limited mobility. This article will delve into the minimum ADA bathroom size requirements, emphasizing the importance of these standards in promoting inclusivity and accessibility.
Understanding ADA Bathroom Size Requirements
The ADA requires specific minimum dimensions for various bathroom elements, including the toilet, sink, and turning space. These dimensions ensure that wheelchair users can maneuver comfortably and safely within the bathroom. The minimum bathroom size for a single-user bathroom is 5 feet wide by 8 feet long, with specific clearances around fixtures. This minimum size allows for adequate space for wheelchair transfers, maneuverability, and privacy.
The ADA also requires specific dimensions for individual fixtures. For example, the toilet must have a minimum clear floor space of 30 inches by 60 inches, with a grab bar on the rear wall. The sink must have a minimum clear floor space of 30 inches by 48 inches, with a grab bar on the side wall. These clearances ensure that individuals with limited mobility can easily access and use these fixtures without difficulty.
Key Considerations for ADA Bathroom Design
Beyond the minimum size requirements, several other factors contribute to a well-designed ADA-compliant bathroom. These considerations include:
1. Doorway Width and Clear Floor Space
The doorway leading to the bathroom must be at least 32 inches wide to allow for wheelchair access, and the path to the bathroom should be free of obstacles. Additionally, the floor space around the toilet, sink, and shower should be clear of obstructions to ensure safe and easy movement.
2. Grab Bars and Handrails
Grab bars and handrails are essential for providing support and stability for individuals with limited mobility. The ADA requires grab bars to be installed in specific locations, such as the toilet, shower, and tub, to aid during transfer and movement.
3. Accessible Shower and Tub
Shower stalls or bathtubs must be accessible to wheelchair users. This means having a roll-in shower with a seat and grab bars, or a bathtub with an accessible entry and grab bars. The floor of the shower or tub should be non-slip to prevent falls.
4. Accessible Controls and Fixtures
Water faucets, light switches, and other controls should be located at a height accessible to wheelchair users. These fixtures should also be designed to be easy to operate, such as lever-style handles for faucets.
The Benefits of ADA Bathroom Design
Implementing ADA bathroom size requirements and design principles provides numerous benefits, including:
• Improved accessibility and inclusivity: By ensuring that bathrooms meet ADA standards, spaces become accessible to individuals with disabilities, allowing them to participate fully in daily life.
• Enhanced safety and comfort: ADA-compliant bathrooms are designed to minimize risks for individuals with limited mobility, providing stability and support during transfers and movement.
• Increased usability: The specific dimensions and design features of ADA bathrooms ensure that all users, regardless of their abilities, can comfortably and independently use the facilities.
• Legal compliance: Adhering to ADA requirements ensures that businesses and organizations are compliant with federal law, avoiding potential legal issues and fines.
In conclusion, adhering to ADA bathroom size requirements is essential for creating accessible and inclusive spaces for all individuals. By prioritizing these standards, we create environments that promote independence, safety, and comfort for people with disabilities.
Ada Accessible Single User Toilet Room Layout And Requirements Rethink Access Registered Accessibility Specialist Tdlr Ras

What Is The Smallest Commercial Ada Bathroom Layout

Designing Your Ada Compliant Restroom Crossfields Interiors Architecture

Ada Bathroom Layout Commercial Restroom Requirements And Plans
Ada Restroom

Ada Bathroom Requirements Toilet Partitions

Comparison Of Single User Toilet Room Layouts Ada Compliance

Abadi Accessibility News February 2024 Ada Bathroom Floor Plans Restroom Design

Do I Need Accessible Toilet Compartments Ada Guidelines Harbor City Supply

Comparison Of Single User Toilet Room Layouts Ada Compliance
Related Posts







