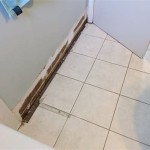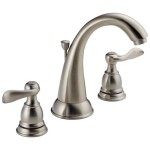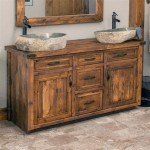Minimum ADA Bathroom Stall Size: Ensuring Accessibility and Dignity
The Americans with Disabilities Act (ADA) is a landmark piece of legislation that prohibits discrimination against individuals with disabilities. It covers a wide range of areas, including public accommodations, employment, and transportation. One crucial aspect of the ADA pertains to accessibility in public restrooms, specifically the minimum size requirements for bathroom stalls. These standards ensure that individuals with disabilities, including those who use wheelchairs or mobility aids, have equal access to facilities.
The ADA sets forth specific dimensions for bathroom stalls to accommodate the needs of people with disabilities. Adherence to these standards is essential for creating inclusive and accessible restrooms. The minimum stall size requirement ensures that users have sufficient space to maneuver, perform necessary bodily functions, and maintain their dignity and privacy.
Minimum Stall Dimensions
The ADA requires a minimum stall size of 60 inches wide by 56 inches deep. This minimum size is necessary to accommodate a person in a wheelchair, along with sufficient space for turning and transferring. The stall must also have a grab bar on the wall closest to the toilet, and the toilet itself must be a specific height and type. This ensures that individuals with mobility impairments can easily access and use the toilet.
The minimum stall dimensions are not only for wheelchair users. They also benefit people with other disabilities, such as those who use crutches or walkers. These individuals may need extra space to maneuver, and the ADA standards ensure that they have the same level of accessibility as other users.
Benefits of ADA-Compliant Stalls
Beyond ensuring equal access, adhering to ADA bathroom stall size regulations brings numerous benefits. These benefits extend beyond individuals with disabilities and encompass all users.
1. Increased Comfort and Convenience
Wider and deeper stalls offer increased comfort and convenience for all users. People may feel more at ease with additional room to maneuver, particularly when using a stall for an extended period. This is particularly important for individuals with mobility limitations, who may require assistance maneuvering in confined spaces.
2. Enhanced Privacy and Dignity
Larger stalls allow for greater privacy and dignity for all users. Users with mobility limitations may require more time and space to maneuver, and wider stalls help maintain their privacy while performing necessary functions.
3. Reduced Risk of Injury
ADA-compliant stalls, with grab bars and sufficient space, reduce the risk of falls and injuries. This not only benefits individuals with disabilities but also anyone using the restroom. The extra space and safety features enhance overall convenience and safety for every user.
4. Improved Accessibility and Inclusivity
The ADA's minimum bathroom stall size requirements promote accessibility and inclusivity by ensuring that individuals with disabilities can use public restrooms without any barriers. This fosters a more welcoming and inclusive environment for all members of the community.
Importance of Compliance
Compliance with ADA bathroom stall size regulations is essential for creating accessible and inclusive public restrooms. All building owners and operators are required to comply with these standards to ensure that people with disabilities have equal access to essential facilities. Failure to comply with the ADA can result in fines and legal action.
Conclusion
The ADA's minimum bathroom stall size requirements are crucial for creating accessible and inclusive public restrooms. They ensure that individuals with disabilities can access and use these facilities with dignity and ease. By adhering to these standards, building owners and operators can create welcoming and accessible environments for everyone, promoting inclusivity and enhancing the experience for all users.

Ada Bathroom Requirements Restroom Space And Toilet Compartments Laforce Llc

Ada Bathroom Layout Commercial Restroom Requirements And Plans

Ada Bathroom Requirements Toilet Partitions

Ada Bathroom Requirements Restroom Space And Toilet Compartments Laforce Llc

Do I Need Accessible Toilet Compartments Ada Guidelines Harbor City Supply

Ada Inspections Nationwide Llc Compliancy

Toilet Stalls Upcodes

7 Important Ada Restroom Requirements For Your Commercial Space

Toilet Stalls Upcodes

Ada Guidelines For Bathroom Partitions Rex Williams
Related Posts







