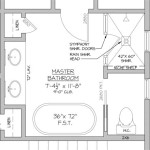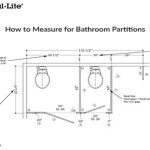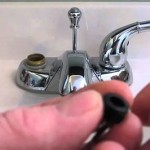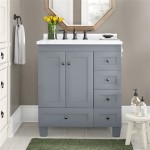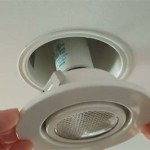Maximizing Space in a Narrow Small Bathroom with a Shower
Transforming a narrow, small bathroom with a shower into a functional and stylish space presents a unique challenge. The limited footprint demands creativity and strategic planning to maximize every inch. Fortunately, numerous design solutions exist to amplify the sense of space and enhance the overall aesthetics. This article explores practical tips and creative ideas for maximizing space in a narrow bathroom with a shower, ensuring both functionality and visual appeal.
Optimize Layout and Functionality
The layout of a narrow bathroom is crucial for maximizing space. A well-designed layout enhances functionality, allowing for seamless movement and effortless access to amenities. Start by carefully considering the placement of the shower, toilet, and vanity to ensure a balanced and efficient use of space.
A common strategy is to position the shower at one end of the narrow bathroom, utilizing the remaining space for the vanity and toilet. Consider a walk-in shower design to eliminate bulky doors and maximize usable floor space. Alternatively, a corner shower stall can effectively utilize the available area without encroaching on the remaining bathroom layout.
Choosing compact fixtures is paramount in a small bathroom. Opt for space-saving toilets, such as wall-mounted models or elongated options with a smaller footprint. Similarly, select a vanity with a slim profile and consider incorporating open shelving or floating shelves to minimize visual clutter and maximize storage capacity.
Amplify Space with Visual Tricks
Beyond the physical layout, visual elements play a significant role in creating the perception of a larger bathroom. Utilizing strategic design techniques can amplify space and enhance the overall aesthetic of a narrow bathroom. Opting for light and airy color palettes, utilizing mirrors strategically, and incorporating natural light effectively can dramatically transform the feel of the space.
Light colors, such as whites, creams, and pastels, reflect light and create an illusion of spaciousness. Avoid dark or bold colors that can make the space feel smaller and cramped. In addition to light walls, consider using a coordinating light-colored tile for the shower floor, creating a seamless visual flow.
Mirrors are indispensable tools for visually expanding a small bathroom. Strategically placed mirrors can reflect light, making the space appear larger and brighter. Consider a large mirror positioned above the vanity, adding a sense of depth and enhancing the overall lighting.
Maximizing natural light is crucial in a small bathroom. If a window is present, consider a sheer or translucent curtain to allow maximum light penetration while maintaining privacy. Incorporating a skylight can also be an effective solution for enhancing the brightness of the space.
Clever Storage Solutions
Storage is essential in any bathroom, particularly in a narrow space. Utilizing clever storage solutions can help organize toiletries, towels, and other bathroom essentials, keeping the space clutter-free and maximizing functionality.
Incorporate built-in storage into the vanity, such as drawers or shelves. This maximizes vertical space and helps keep items organized and out of sight. Alternatively, consider a freestanding storage cabinet that complements the existing decor.
Floating shelves provide a stylish and space-saving solution for displaying towels, toiletries, and decorative items. Utilize vertical space above the toilet or near the shower with a floating shelf to maximize storage capacity without compromising floor space.
Maximize storage potential by opting for multi-functional furniture. Consider a vanity with a built-in hamper, a towel rack with built-in storage compartments, or a medicine cabinet with additional shelves.
By incorporating these design strategies, a narrow bathroom with a shower can be transformed into a functional and visually appealing space. Strategic layout optimization, visual tricks to amplify space, and creative storage solutions are key to maximizing the potential of a small bathroom, creating a sanctuary for relaxation and rejuvenation.

99 Bathroom Layouts Ideas Floor Plans Qs Supplies

19 Narrow Bathroom Ideas Wet Rooms Powder

Narrow Small Bathroom Layout Ideas For More Function And Style Too

10 Small Bathroom Ideas That Work

Narrow Small Bathroom Layout Ideas For More Function And Style Too

Small Bathroom Layouts Interior Design Layout Plans

6 Small Bathroom Layout Ideas Floor Plans From An Expert Architect

19 Narrow Bathroom Ideas Wet Rooms Powder

Narrow Modern Rectangular Bathroom Layout

Small Narrow Bathroom Layout Ideas Floor Plans
Related Posts
