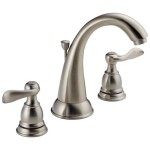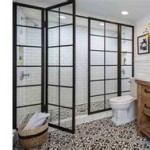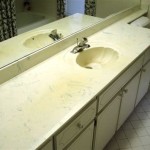Old House Small Bathroom Ideas: Maximizing Space and Style
Old houses often charm with their character and history, but their small bathrooms can pose a design challenge. Limited square footage can make it feel cramped and overwhelming to create a functional and stylish space. However, with careful planning and creative solutions, even the smallest old house bathroom can be transformed into a haven of comfort and elegance. This article will explore practical and aesthetic ideas for maximizing space and style in these unique spaces.
Embrace the Architectural Details
Old house bathrooms often feature charming architectural details that can be enhanced to create a unique and inviting atmosphere. Exposed brick walls, vintage tiles, and ornate moldings can add character and warmth to the space. Instead of trying to conceal these features, embrace them and work them into your design. For example, consider painting exposed brick a warm color, adding a vintage-style vanity with ornate hardware, or incorporating decorative moldings into your shower enclosure. These details will showcase the history of your home and create a unique aesthetic.
Strategic Storage Solutions
Maximizing storage is crucial in a small bathroom. Consider using every inch of available vertical space by incorporating high shelves, wall-mounted cabinets, and mirrored storage solutions. A medicine cabinet with mirrored doors can double as storage and create an illusion of more space. Floating shelves above the toilet offer a practical way to store towels, toiletries, and decorative items. Incorporating a small vanity with drawers and cabinets can keep essentials organized and out of sight.
Clever Design Techniques
Small bathrooms can benefit from clever design techniques that create the illusion of more space. Light colors and reflective surfaces can make the room feel larger and brighter. White or light-colored walls and tile can reflect light, creating a sense of openness. Mirrors strategically placed on walls can also reflect light and create a sense of depth. Opt for a shower curtain with a light or transparent design to allow light to flow through the space. A large, well-placed mirror can visually expand the area and create a sense of spaciousness.
Utilize the Shower Area
The shower area presents an excellent opportunity to save space in a small bathroom. Consider replacing a traditional tub with a walk-in shower to free up valuable floor space. A walk-in shower can be designed to be both stylish and accessible. Incorporate a niche or shelf in the shower wall for storing shampoo and body wash, eliminating the need for bulky shower caddies. A corner shower can also maximize space in smaller bathrooms.
Choose the Right Fixtures
Choosing the right fixtures can significantly impact the functionality and aesthetics of a small bathroom. Compact toilets and pedestal sinks can save valuable floor space. Consider a wall-mounted faucet to create a sleek and modern look while freeing up counter space. Smaller towel bars and a compact bathroom scale can also contribute to maximizing space. When selecting fixtures, consider the style of your bathroom and choose options that complement the existing architectural details.
Incorporate Natural Light
Natural light can make a small bathroom feel more spacious and inviting. If possible, maximize the existing windows by removing heavy curtains or blinds. Adding a skylight can also bring in more natural light. If sunlight is limited, consider installing a bright and energy-efficient light fixture. A combination of natural and artificial light can create a well-lit and welcoming atmosphere.
Embrace a Minimalist Approach
A minimalist approach to decorating can create a sense of calm and spaciousness in a small bathroom. Keep the color palette neutral with a few pops of color for accents. Avoid clutter by keeping only essential items on display. Consider using a few carefully selected decorative pieces, such as a plant, a framed print, or a decorative soap dispenser, to add visual interest without overwhelming the space.
Consider Professional Consultation
For a more tailored approach, consider consulting with a professional interior designer or architect. They can provide expert advice on space planning, storage solutions, and design techniques that are specific to your bathroom's unique features and layout. With their guidance, you can create a functional and stylish bathroom that maximizes space and enhances your overall design goals.

Bathroom Small Decor Interior Vintage Bathrooms

Jrl Interiors Trends In Bathroom Design

Pin On Bathroom Remodel Diy

30 Small Bathroom Remodels From Shows

54 Small Bathroom Ideas Best Tiny Designs

Bathrooms Archives Kitchen Cabinet Remodel Small Bathroom House

63 Small Bathroom Ideas How To Make It Look Bigger The Nordroom

30 Timeless Rustic Bathroom Ideas Pictures Of Bathrooms

61 Small Bathroom Ideas 2024 Remodeling Decor Design Solutions

Tunis Cement Tiles In A Beautiful Bathroom On This Old House Granada Tile Blog Ideas Tips And More
Related Posts







