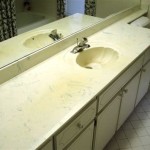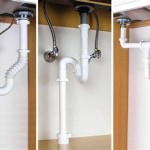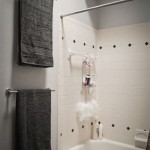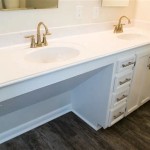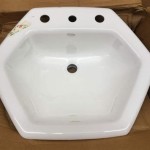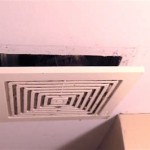Plumbing Under Bathroom Sink Diagram With Faucet
Understanding the plumbing under a bathroom sink is crucial for homeowners, whether dealing with a minor leak, upgrading fixtures, or simply wanting to understand the inner workings of their home. This article will guide you through a detailed diagram of the plumbing system beneath a bathroom sink, focusing on the faucet connections and common components.
Understanding the Plumbing Components
The plumbing system beneath a bathroom sink typically includes a series of interconnected pipes, fittings, and fixtures that facilitate water supply and drainage. The primary components are:
- Supply Lines: These are the hot and cold water pipes that connect to the faucet. They are typically made of copper, PEX, or braided stainless steel.
- Shut-Off Valves: Located near the supply lines, these valves allow you to shut off the water supply to the sink independently. They are usually ball valves or gate valves.
- Faucet: The fixture used to control the flow of water and adjust temperature. The faucet itself contains a variety of internal components, such as ceramic cartridges, ball valves, or compression cartridges, which facilitate water control.
- Drain Line: The pipe that carries wastewater away from the sink. This pipe is typically made of PVC, ABS, or metal.
- P-Trap: A U-shaped section of the drain line that acts as a water seal, preventing sewer gases from entering the house.
- Vent: A pipe that connects the drain line to the atmosphere, helping to maintain proper air pressure and prevent siphoning.
A Detailed Diagram of the Plumbing Under the Bathroom Sink
Imagine a typical bathroom sink. The faucet sits on the countertop above the sink basin, and the plumbing beneath it forms a network of pipes and fittings. Here's a breakdown of the components and their connections:
- Supply Lines: The hot and cold water supply lines enter the cabinet beneath the sink. They are usually connected to the shut-off valves.
- Shut-Off Valves: These valves are typically located close to the sink. They allow you to turn off the water supply to the sink independently of the main water supply line.
- Faucet Connections: The supply lines connect to the faucet through flexible connectors or rigid pipes. These connections are usually made with compression fittings, which allow for easy disassembly and reassembly.
- Drain Line: The drain line connects to the sink basin through a tailpiece. This tailpiece is usually connected to the drain line through a threaded connection.
- P-Trap: The P-trap is the U-shaped section of the drain line located under the sink. This trap holds a small amount of water that prevents sewer gases from entering the house.
- Vent: The vent connects the drain line to the atmosphere. This vent helps to maintain proper air pressure in the drain system and prevents siphoning of water from the P-trap.
Common Plumbing Problems and Solutions
Understanding the plumbing system under your bathroom sink makes it easier to diagnose and address common problems.
- Leaky Faucet: A leaky faucet can be caused by worn-out washers, faulty cartridges, or loose fittings. Replacing the worn-out parts or tightening the loose fittings can solve the problem.
- Clogged Drain: A clogged drain is usually caused by hair, soap scum, or other debris. Using a drain cleaner or plunging the drain can often clear the clog.
- Slow Drain: A slow drain can be caused by a partial clog or a buildup of mineral deposits. Using a drain cleaner or removing the mineral deposits can help to improve the drain's flow.
- Leaking Pipes: Leaking pipes can be caused by corrosion, cracks, or loose fittings. Replacing the damaged pipes or tightening the loose fittings can resolve the leak.
By understanding the plumbing system under your bathroom sink and its common components, you can effectively address minor issues and maintain the functionality of this vital part of your home.

20 Bathroom Sink Drain Parts How They Works Stopper Plumbing

Bathroom Sink Plumbing Diagram Diy Sinks Drain

Bathroom Sink Plumbing Diagram Drain

Bathroom Sink Drain Parts Diagram Http Www Designbabylon Interiors Com P Plumbing Kitchen

Bathroom Sink Parts Diagram Plumbing Drain

Plumbing Repairs How To Repair Fix It Diy Installation

What Are The Code Requirements For Layout Of Drain Piping Under Sinks Sink Plumbing Diagram

Parts Of A Kitchen Sink Detailed Diagram Bathroom Plumbing Install
Why Does A Bathroom Sink Drain Slowly Quora

How To Plumb A Bathroom With Multiple Plumbing Diagrams Hammerpedia
Related Posts

