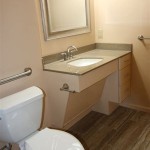Public Bathroom Sink Spacing
Public bathroom design requires careful consideration of numerous factors to ensure functionality, accessibility, and user comfort. Sink spacing is a crucial element impacting both the efficiency and hygiene of these shared spaces. Inadequate spacing can lead to overcrowding, user frustration, and potential cross-contamination. Conversely, excessive spacing can waste valuable square footage. Understanding the nuances of sink spacing is essential for architects, designers, and facility managers aiming to create effective and comfortable public restrooms.
Key Factors Influencing Sink Spacing
Several factors contribute to the determination of appropriate sink spacing in public restrooms. These include building codes, user demographics, the overall bathroom layout, and accessibility requirements. Careful analysis of these elements helps optimize the space and enhance user experience.
Building Codes and Regulations
Building codes often dictate minimum clearances between sinks and other fixtures. These regulations aim to ensure accessibility for individuals with disabilities and maintain safe passage within the restroom. Adherence to these codes is non-negotiable and forms the foundation of compliant restroom design. Variations in codes may exist depending on local jurisdictions, emphasizing the need for thorough research during the planning phase.
User Demographics and Peak Usage
The anticipated user demographics and peak usage patterns significantly impact sink spacing requirements. High-traffic restrooms in locations like airports or stadiums necessitate more sinks and greater spacing to accommodate large volumes of users simultaneously. Conversely, restrooms in smaller venues may require fewer sinks with less spacing. Careful consideration of anticipated usage patterns helps prevent overcrowding and long wait times.
Bathroom Layout and Fixture Placement
The overall bathroom layout, including the placement of other fixtures like toilets and hand dryers, directly influences sink placement and spacing. Sinks should be positioned to allow for efficient traffic flow and avoid congestion. Adequate clearance between sinks and other fixtures is critical for user comfort and accessibility.
Accessibility Requirements and ADA Compliance
The Americans with Disabilities Act (ADA) provides specific guidelines for accessible restroom design, including requirements for sink spacing and clearances. These guidelines ensure that individuals with disabilities have ample space to maneuver and utilize the facilities comfortably. ADA compliance is mandatory for public restrooms and requires meticulous attention to detail during the design and construction process.
Optimizing Space Utilization
Efficient space utilization is a primary concern in public restroom design. Balancing the need for adequate sink spacing with the desire to maximize available square footage requires careful planning. Innovative sink designs and layouts can help optimize space without compromising functionality or accessibility.
Hygiene Considerations and Cross-Contamination Prevention
Proper sink spacing plays a crucial role in minimizing the risk of cross-contamination. Adequate spacing between sinks reduces the likelihood of users coming into contact with each other, minimizing the spread of germs. The incorporation of touchless faucets and soap dispensers further enhances hygiene and reduces the potential for cross-contamination.
Material Selection and Durability
The choice of materials for sinks and countertops should consider durability, ease of maintenance, and resistance to vandalism. Public restrooms experience heavy use, and materials must withstand frequent cleaning and potential misuse. Selecting robust and easy-to-clean materials contributes to the long-term functionality and hygiene of the restroom.
User Experience and Comfort
Ultimately, the success of a public restroom design hinges on the user experience. Adequate sink spacing contributes significantly to user comfort and satisfaction. A well-designed restroom provides ample space for users to wash their hands without feeling cramped or rushed, promoting a positive and hygienic experience. Consideration of user needs and preferences is paramount throughout the design process.
Maintenance and Cleaning Considerations
The ease of maintenance and cleaning should be considered when determining sink spacing and layout. Adequate space between sinks and other fixtures allows for efficient cleaning and maintenance activities. Choosing materials that are easy to clean and resistant to staining simplifies upkeep and contributes to the long-term hygiene of the restroom.
Future-Proofing and Adaptability
Designing public restrooms with future adaptability in mind allows for modifications or upgrades without significant renovations. Considering potential changes in building codes, user demographics, or technological advancements during the design phase can contribute to the long-term viability and functionality of the restroom.
Cost Considerations and Budgetary Constraints
Budgetary constraints often play a significant role in public restroom design decisions. Balancing the need for adequate sink spacing with cost considerations requires careful planning and material selection. Exploring cost-effective solutions without compromising functionality or accessibility is crucial for successful project completion.

Large Public Restrooms Ada Guidelines Harbor City Supply

Large Public Restrooms Ada Guidelines Harbor City Supply

Large Public Restrooms Ada Guidelines Harbor City Supply

Small Or Single Public Restrooms Ada Guidelines Harbor City Supply

Small Or Single Public Restrooms Ada Guidelines Harbor City Supply

Decoomo Trends Home Decor Bathroom Dimensions Toilet Plan Partitions

A Better Public Bathroom By Design Graphic Sociology
Restroom Layouts Dimensions Drawings Com

A Better Public Bathroom By Design Graphic Sociology

Park Restroom Design Considerations Public Company
Related Posts







