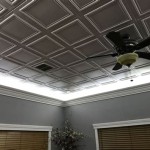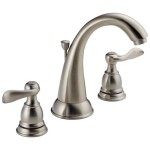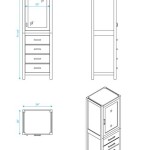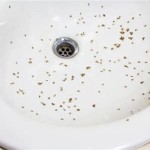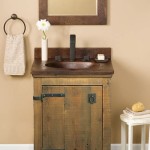Remodeling Small Master Bathroom Ideas
Remodeling a small master bathroom presents a unique set of challenges and opportunities. Space is a premium, and the goal is to maximize functionality and create a comfortable, aesthetically pleasing environment within limited square footage. Careful planning and strategic design choices are essential to achieving a successful remodel. This article explores several key considerations and ideas for transforming a cramped master bathroom into a stylish and efficient space.
Optimizing Space and Layout
The layout is the foundation of any successful bathroom remodel, especially when dealing with limited space. A well-planned layout can significantly improve the functionality and flow of the bathroom, making it feel larger and more comfortable. Consider these strategies for optimizing the layout:
Relocating Fixtures: The existing placement of the toilet, sink, and shower/tub may not be the most efficient. Evaluate the possibility of relocating these fixtures to create a more open and functional space. For example, moving the toilet to a corner or swapping the locations of the sink and shower could free up valuable floor space.
Corner Placement: Utilizing corners for fixtures like the shower or toilet can be an effective way to save space. Corner showers or toilets are specifically designed to fit snugly into corners, maximizing the use of otherwise underutilized areas. This can be particularly beneficial in small, irregularly shaped bathrooms.
Floating Vanities: Installing a floating vanity, which is mounted to the wall without legs, creates the illusion of more space. The open space beneath the vanity allows the floor to extend visually, making the bathroom feel larger. Additionally, floating vanities are easier to clean underneath.
Pocket Doors: Traditional swinging doors can take up a significant amount of space, especially in a small bathroom. Replacing a swinging door with a pocket door, which slides into the wall, can free up valuable floor space and improve the flow of the bathroom.
Open Shelving: Consider open shelving instead of bulky cabinets for storage. Open shelves allow light to pass through and create a more airy feel. They can be used to display decorative items and frequently used toiletries, adding visual interest to the space.
When planning the layout, consider the traffic flow within the bathroom. Ensure that there is adequate space to move comfortably between fixtures without feeling cramped. Measure the space carefully and use a floor plan to visualize different layout options before committing to a final design.
Selecting Space-Saving Fixtures and Features
Choosing the right fixtures and features is crucial for maximizing space and functionality in a small master bathroom. Opting for compact and multi-functional options can make a significant difference.
Wall-Mounted Toilets: Similar to floating vanities, wall-mounted toilets create the illusion of more space by exposing more of the floor. They also have a smaller footprint than traditional toilets, freeing up valuable floor area. The tank is concealed within the wall, contributing to a cleaner and more minimalist aesthetic.
Small-Scale Vanities: Opt for a vanity that is appropriately sized for the space. Avoid oversized vanities that will overwhelm the bathroom. Pedestal sinks or wall-mounted sinks are also good options for very small bathrooms, as they take up minimal floor space.
Shower-Tub Combination: If space is extremely limited, a shower-tub combination is a practical solution. Consider a curved shower rod to maximize space within the tub. Glass shower doors can also make the bathroom feel more open than a shower curtain.
Corner Sinks: Corner sinks are specifically designed to fit into corners, making them an ideal choice for small bathrooms where space is at a premium. They can be a stylish and functional alternative to traditional sinks.
Recessed Medicine Cabinets: Recessed medicine cabinets provide valuable storage without taking up valuable wall space. They are installed within the wall, offering a flush-mounted storage solution for toiletries and medications.
Multi-functional Storage: Look for storage solutions that serve multiple purposes. For example, a storage ottoman can provide seating and storage, while a mirrored cabinet can offer storage and a reflective surface to enhance the sense of space.
Prioritize fixtures with clean lines and minimalist designs to create a streamlined and uncluttered look. Avoid ornate details that can make the bathroom feel cramped and busy.
Enhancing Light and Creating Visual Space
Light plays a crucial role in creating the illusion of spaciousness. Maximizing natural light and implementing strategic lighting solutions can significantly impact the overall feel of a small master bathroom. Consider the following techniques:
Maximize Natural Light: If possible, maximize the amount of natural light entering the bathroom. Enlarge existing windows or add a new window to bring in more sunlight. Consider using translucent or frosted glass for privacy while still allowing light to penetrate.
Light Paint Colors: Light colors reflect light and make a space feel larger. Opt for light and neutral colors for the walls, ceiling, and floors. White, cream, and light gray are excellent choices for small bathrooms.
Mirrors: Mirrors are powerful tools for creating the illusion of more space. A large mirror above the vanity can visually double the size of the bathroom. Consider using multiple mirrors or a mirrored wall to amplify the effect.
Strategic Lighting: Use a combination of ambient, task, and accent lighting to create a well-lit and visually appealing space. Recessed lighting provides general illumination, while task lighting, such as vanity lights, provides focused light for specific activities. Accent lighting can be used to highlight architectural features or decorative elements.
Glass Shower Doors: Glass shower doors allow light to flow freely throughout the bathroom, making it feel more open and spacious. Avoid using shower curtains, which can visually divide the space and make it feel smaller.
Skylights: If the bathroom lacks natural light, consider installing a skylight. Skylights can bring in a significant amount of natural light, even in bathrooms with limited wall space.
Under-Cabinet Lighting: Under-cabinet lighting can create a soft, ambient glow and enhance the sense of spaciousness. It can also be a practical lighting solution for nighttime use.
By strategically using light and mirrors, it is possible to create a bright and airy atmosphere that makes even the smallest master bathroom feel more spacious and inviting.
Selecting Materials and Finishes
The materials and finishes chosen for a small master bathroom can greatly impact its overall aesthetic and feel. Opting for materials that are durable, easy to clean, and visually appealing is essential. These considerations are of key importance:
Large-Format Tiles: Large-format tiles create the illusion of more space by minimizing grout lines. Fewer grout lines result in a cleaner and more seamless look, making the bathroom feel larger and less cluttered. Use the same tile on the floor and shower walls to further enhance the sense of continuity.
Neutral Color Palette: Stick to a neutral color palette for the majority of the bathroom's surfaces. Neutral colors are timeless and versatile, and they create a calm and serene atmosphere. Add pops of color through accessories, such as towels, artwork, or plants.
Reflective Surfaces: Incorporate reflective surfaces, such as glass tiles or polished fixtures, to bounce light around the room and enhance the sense of spaciousness. Metallic accents can also add a touch of elegance and sophistication.
Durable and Water-Resistant Materials: Choose materials that are durable, water-resistant, and easy to clean. Ceramic or porcelain tiles are excellent choices for the floor and shower walls, as they are resistant to moisture and stains. Solid-surface countertops, such as quartz or granite, are also durable and easy to maintain.
Textured Materials: Add visual interest and depth to the bathroom by incorporating textured materials. For example, a textured tile backsplash or a woven storage basket can add a touch of warmth and character.
Seamless Transitions: Create seamless transitions between different surfaces to minimize visual clutter. For example, use the same countertop material for the vanity and the shower curb to create a cohesive and unified look.
Avoid Clutter: Keep the bathroom surfaces as clear as possible to minimize visual clutter. Store toiletries and other items in closed cabinets or drawers to maintain a clean and organized look.
Careful selection of materials and finishes can transform a small master bathroom into a stylish and functional space that is both aesthetically pleasing and easy to maintain.
Incorporating Smart Storage Solutions
In a small master bathroom, efficient storage is paramount. Maximizing storage space without compromising the overall aesthetic requires careful planning and creative solutions. Here's some insight to storage spaces:
Vertical Storage: Utilize vertical space by installing tall, narrow cabinets or shelves. This can be an effective way to store towels, toiletries, and other essentials without taking up valuable floor space.
Over-the-Toilet Storage: Install a cabinet or shelving unit above the toilet to maximize storage space. This is an often-overlooked area that can be used to store toilet paper, cleaning supplies, or decorative items.
Drawer Organizers: Use drawer organizers to keep toiletries and other items neatly organized and easily accessible. Drawer dividers, trays, and containers can help to maximize space and prevent clutter.
Built-in Niches: Incorporate built-in niches into the shower or tub surround to provide storage for shampoo, conditioner, and soap. Niches are a space-saving alternative to shower caddies and can add a touch of elegance to the bathroom.
Baskets and Bins: Use baskets and bins to store towels, toiletries, and other items. Baskets can be placed on shelves or under the vanity to provide stylish and functional storage.
Behind-the-Door Storage: Install hooks or a shelving unit on the back of the bathroom door to provide additional storage. This is a great way to store towels, robes, or other items that are frequently used.
Vanity Organization: Organize the vanity drawers and cabinets to maximize space and efficiency. Use drawer dividers, trays, and containers to keep items neatly organized and easily accessible.
By implementing smart storage solutions, it is possible to maximize storage space and keep a small master bathroom organized and clutter-free.

Farmhouse Master Bathroom Renovation Ideas Fresh Mommy Blog

13 Inspiring Master Bathroom Remodel Ideas 10 Designs Blog Zenith Design Build

Pin On Bathroom Ideas And Remodel Design

Master Bathroom Remodel Ideas Contractor Connection
:strip_icc()/small-primary-bathroom-ideas-5-white-sands-beach-brownstone-06c73263aab74dc8bcaedee57d0c471f.jpeg?strip=all)
33 Stunning Small Primary Bathroom Ideas Worth Trying

7 Master Bathrooms Without Tubs To Inspire Your Remodel

Bathroom Remodel Creating The Perfect Place To Relax Marrokal Design Remodeling

10 Tips For Designing A Small Bathroom Maison De Pax
:max_bytes(150000):strip_icc()/CarinaSkrobeckiPhoto_JessicaNelsonDesign_751029thAve_35-3cc0d7a9b9334e95b714c4a83d141dbc.jpg?strip=all)
44 Primary Bathroom Ideas To Covet Right Now

Master Bathroom Renovation Ideas The Official Guide Rwc Nj 1959
Related Posts

