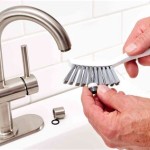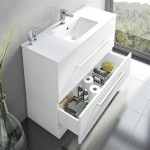Understanding the Size of Small Bathrooms with Showers
The dimensions of a small bathroom with a shower are crucial for effective space planning and comfortable use. These dimensions influence fixture selection, layout options, and overall accessibility. Understanding the minimum and recommended sizes for different components allows homeowners and designers to create functional and aesthetically pleasing small bathrooms. This article will explore the typical sizes of small bathrooms incorporating showers, highlighting key considerations for space optimization.
While there's no universally agreed-upon definition of a "small" bathroom, generally, a bathroom under 40 square feet is considered small. Some may even classify spaces up to 50 square feet as small, depending on the layout and included features. The key is how efficiently the space is utilized and how the design accommodates the necessary amenities without feeling cramped.
In the context of incorporating a shower, the floor plan requires careful consideration. The shower itself occupies a significant portion of the available area. The remaining space must accommodate a toilet, sink, and potentially storage, all while providing adequate clearance for movement.
The International Residential Code (IRC) provides guidelines for minimum fixture clearances in residential bathrooms. Adhering to these codes is not only essential for safety and accessibility but also helps ensure a comfortable and functional space. These codes typically specify minimum distances between fixtures and from fixtures to walls or doors.
Minimum Shower Dimensions
The IRC specifies a minimum interior shower compartment size of 30 inches in width and 30 inches in depth. This equates to a shower footprint of 2.5 feet by 2.5 feet. While this represents the absolute minimum, it's often considered too small for comfortable use by many individuals.
A more practical and commonly used shower size for small bathrooms is 36 inches by 36 inches, providing a more comfortable showering experience. This size allows for greater freedom of movement and reduces the likelihood of bumping into the shower walls. Even this larger size requires careful planning in a small bathroom to ensure other fixtures can be accommodated.
Corner showers are often employed in small bathrooms to maximize space utilization. These showers typically feature a curved or angled front, allowing for efficient placement in a corner and minimizing the overall footprint. While the overall dimensions might be similar to a square shower, the corner placement can free up valuable wall space for other fixtures.
Beyond the floor dimensions, the height of the showerhead is also important. A standard showerhead is typically placed around 80 inches from the floor. However, for taller individuals, a higher placement may be necessary. Adjustable shower arms can provide flexibility and accommodate users of different heights.
Toilet Placement and Clearance
After the shower, the toilet requires significant planning. The IRC specifies a minimum of 15 inches from the center of the toilet to any side wall or fixture. This ensures adequate space for comfortable seating and transfers.
In front of the toilet, a minimum of 21 inches of clear space is required. This allows for comfortable legroom and ease of movement. Ideally, a clear space of 30 inches or more is recommended for greater comfort and accessibility.
Wall-hung toilets are a popular choice in small bathrooms as they free up floor space, making the room feel larger. They also simplify cleaning. However, installation can be more complex and may require reinforced wall framing.
Corner toilets are another option for space-saving. These toilets are designed to fit neatly into a corner, minimizing their projection into the room. However, they may not be suitable for all bathroom layouts and may require careful plumbing considerations.
Sink Selection and Placement
The sink, also referred to as a lavatory, is another crucial element in a small bathroom. The size and style of the sink can significantly impact the overall feel and functionality of the space.
Wall-mounted sinks are an excellent choice for small bathrooms. They free up floor space and create a more open and airy feel. However, they typically offer limited storage. Pairing a wall-mounted sink with a narrow, wall-mounted cabinet can provide some storage without sacrificing valuable floor space.
Pedestal sinks are another option for small bathrooms. They are typically narrower than traditional vanity sinks and have a smaller footprint. However, they also lack storage space. Like wall-mounted sinks, they are best suited for bathrooms where storage is not a primary concern.
Corner sinks, similar to corner toilets, are designed to fit into a corner, maximizing space utilization. They can be a good option for awkwardly shaped bathrooms or where space is particularly limited.
The IRC requires a minimum of 30 inches in width for the lavatory space, measured from the center of the lavatory to the nearest side wall or fixture. A minimum of 21 inches of clear space must be provided in front of the lavatory.
Vessel sinks, which sit on top of the counter, are becoming increasingly popular but may not be the most practical choice for very small bathrooms. While they can add a stylish touch, they can also take up more space and make the counter feel cluttered.
Optimizing Storage in Small Bathrooms
Storage is often a challenge in small bathrooms. Maximizing vertical space is key. Tall, narrow cabinets can provide ample storage without taking up too much floor space. These cabinets can be used to store towels, toiletries, and other bathroom essentials.
Shelving above the toilet is another effective way to utilize unused space. Open shelving can be used to display decorative items or to store rolled towels. Closed shelving can provide discreet storage for personal items.
Mirrored medicine cabinets provide a convenient way to store small items and keep the countertop clutter-free. A recessed medicine cabinet, installed flush with the wall, can save even more space.
Shower caddies and corner shelves are essential for organizing toiletries in the shower. These accessories keep bottles and soaps off the shower floor and make them easily accessible.
Under-sink storage is another area to consider. While some sinks, like pedestal sinks, don't offer under-sink storage, others, like vanity sinks, provide ample space for storing cleaning supplies and other items. Even with a wall-mounted sink, adding a small, wall-mounted cabinet underneath can provide valuable storage.
Using hooks on the back of the bathroom door or on walls can be a simple and effective way to hang towels and robes, freeing up space in the main bathroom area.
In conclusion, designing a small bathroom with a shower requires careful planning and consideration of space limitations. Adhering to minimum code requirements and exploring space-saving fixtures and storage solutions can transform a cramped bathroom into a functional and comfortable space.

Bathroom Dimensions Small Floor Plans Layout Design

Designing Showers For Small Bathrooms Fine Homebuilding

Minimum Dimensions And Typical Layouts For Small Bathrooms Archdaily

Bathroom Size And Space Arrangement Engineering Discoveries Small Layout Floor Plans

Bathroom Layout Dimensions Engineering Discoveries Small Plans

How To Work With A Small Space When You Have The Minimum Bathroom Size

Designing Showers For Small Bathrooms Fine Homebuilding
The Best 5 X 8 Bathroom Layouts And Designs To Make Most Of Your Space Trubuild Construction

10 Small Bathroom Ideas That Work

Standard Bathroom Size For Efficiency And Comfort
Related Posts







