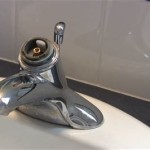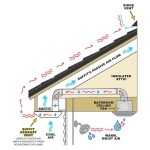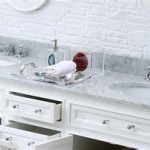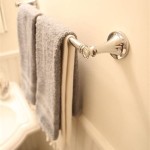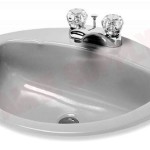Small 1/2 Bathroom Layout Ideas: Maximizing Space and Functionality
A half bathroom, often referred to as a powder room, presents a unique design challenge due to its limited square footage. These spaces, typically containing only a toilet and sink, are primarily designed for guests and require efficient use of every inch. Thoughtful layout planning is crucial to create a functional, comfortable, and aesthetically pleasing environment within the confines of a small 1/2 bathroom.
This article explores various layout ideas for small 1/2 bathrooms, focusing on strategies to optimize space, enhance functionality, and achieve a stylish design. Considerations include fixture placement, space-saving solutions, and design principles that contribute to a sense of spaciousness, even within a confined area.
Optimizing Fixture Placement for Maximum Space Utilization
The placement of the toilet and sink is paramount in a small 1/2 bathroom layout. Strategically positioning these fixtures can significantly impact the overall flow and perceived spaciousness of the room. Several layouts are commonly employed, each with its own advantages and disadvantages.
Linear Layout: This is perhaps the most common and straightforward layout. In a linear setup, the toilet and sink are placed along a single wall. This configuration is particularly well-suited for narrow rectangular spaces. It maximizes open floor space and creates a clear pathway. When using a linear layout, consider the door swing. If the door swings inward, ensure it does not impede access to the toilet or sink. A pocket door, which slides into the wall, is an excellent solution for maximizing space in a linear layout.
Corner Placement: Placing the sink in a corner can free up valuable wall space, especially in square or irregularly shaped bathrooms. Corner sinks come in various styles, from pedestal sinks specifically designed for corners to wall-mounted sinks that can be strategically positioned. Pairing a corner sink with a toilet positioned adjacent to it on the wall can create a more open and accessible layout.
Opposite Wall Arrangement: In this layout, the toilet and sink are positioned on opposite walls. This arrangement works well when the bathroom is slightly wider. It provides a clear separation between the two main fixtures and can create a better sense of balance within the space. Sufficient space between the toilet and sink must be ensured to allow for comfortable movement.
Considerations for Plumbing: Regardless of the chosen layout, plumbing considerations are crucial. Minimizing the distance between the toilet and the main plumbing stack is generally advisable to reduce costs and simplify installation. Ensure adequate access to plumbing for maintenance and repairs. Consult with a qualified plumber during the planning phase to address these considerations.
Space-Saving Fixtures and Design Elements
Beyond fixture placement, selecting space-saving fixtures and incorporating specific design elements can significantly enhance the functionality and visual appeal of a small 1/2 bathroom. These strategies aim to minimize physical clutter and create an illusion of more space.
Wall-Mounted Sinks and Toilets: Wall-mounted sinks and toilets are excellent space-saving options. They create the illusion of more floor space, making the bathroom feel larger and less cramped. Wall-mounted sinks also allow for greater flexibility in terms of height, catering to individual needs and preferences. Wall-mounted toilets, with their concealed tanks, offer a sleek and modern aesthetic while saving valuable space.
Pedestal Sinks vs. Vanity Cabinets: Pedestal sinks are a classic choice for small bathrooms, offering a minimalist design that takes up minimal floor space. However, they lack storage. If storage is a priority, consider a small vanity cabinet with a shallow depth. A wall-mounted vanity cabinet can also provide storage while maintaining the illusion of more floor space. Opt for vanities with integrated sinks to maximize countertop area.
Compact Toilets: Toilets with elongated bowls tend to take up more space than round-front toilets. Consider a compact toilet with a round bowl to save valuable inches. Some manufacturers offer toilets specifically designed for small spaces, with reduced depth and narrower profiles.
Mirrors and Lighting: Large mirrors can create the illusion of a larger space by reflecting light and expanding the visual boundaries of the room. Consider a mirror that spans the entire width of the vanity or even extends to the ceiling. Strategic lighting is also crucial. Bright, well-placed lighting can make a small bathroom feel more open and inviting. Recessed lighting, wall sconces, and a vanity light can all contribute to a well-lit and visually spacious environment.
Vertical Storage Solutions: Since floor space is limited, maximizing vertical storage space is essential. Consider installing shelves above the toilet or sink to store toiletries and decorative items. A narrow, floor-to-ceiling cabinet can also provide ample storage without taking up too much floor space. Floating shelves are another stylish and functional option for small bathrooms.
Design Principles for Maximizing Perceived Space
Beyond the practical aspects of fixture placement and space-saving solutions, certain design principles can significantly contribute to the feeling of spaciousness in a small 1/2 bathroom. These principles focus on creating visual harmony and minimizing clutter.
Color Palette: Light and neutral colors tend to make a room feel larger and more open. Opt for light shades of white, beige, gray, or pastel colors for the walls, ceiling, and flooring. These colors reflect light, creating a brighter and more airy atmosphere. Avoid dark or bold colors, as they can make a small space feel even smaller and more claustrophobic. Employing a monochromatic color scheme, using different shades of the same color, can create a sense of visual continuity and spaciousness.
Pattern and Texture: While light colors are generally recommended, incorporating subtle patterns and textures can add visual interest without overwhelming the space. Consider using textured wallpaper or tiles with a subtle pattern. Vertical stripes can create the illusion of higher ceilings, while horizontal stripes can make a narrow room feel wider. Avoid overly busy or large-scale patterns, as they can make the room feel cluttered and cramped. Textural elements, such as a woven basket or a plush rug, can add warmth and depth to the space.
Minimize Clutter: Clutter is the enemy of space. In a small 1/2 bathroom, it is crucial to minimize clutter and keep surfaces clean and organized. Avoid leaving toiletries or other items out on the countertop. Utilize storage solutions, such as shelves, cabinets, and drawers, to keep everything neatly organized and out of sight. Consider using clear containers to store smaller items, making it easy to find what is needed while maintaining a clean and organized look.
Door Swing and Pocket Doors: The direction of the door swing can significantly impact the usability of a small 1/2 bathroom. If the door swings inward, it can take up valuable floor space and impede access to the toilet or sink. Consider reversing the door swing so that it swings outward, or, even better, install a pocket door that slides into the wall. A pocket door eliminates the need for a door swing altogether, freeing up valuable floor space and making the bathroom feel more open and accessible.
Accessories and Decor: Keep accessories and decor to a minimum. A few well-chosen accessories can add personality to the space without overwhelming it. Consider a small piece of artwork, a decorative soap dispenser, or a small plant. Avoid overcrowding the space with too many accessories, as this can create a cluttered and visually overwhelming effect. Choose accessories that complement the overall design style and color palette of the bathroom.
By carefully considering these layout ideas, space-saving solutions, and design principles, it is possible to create a functional, comfortable, and stylish small 1/2 bathroom that maximizes space and enhances the overall aesthetic of the home.

Types Of Bathrooms And Layouts

10 Small Bathroom Ideas That Work

99 Bathroom Layouts Ideas Floor Plans Qs Supplies

Half Bathroom Decor Ideas For Small Spaces

Half Bath Dimension Dimensions Bathroom Floor Plans Basement Design

101 Bathroom Floor Plans Warmlyyours

Powder Room Floor Plans

99 Bathroom Layouts Ideas Floor Plans Qs Supplies

101 Bathroom Floor Plans Warmlyyours
%20(1).jpg?strip=all)
10 Essential Bathroom Floor Plans
Related Posts
