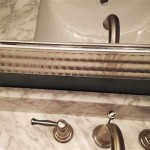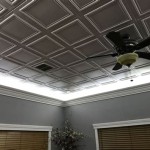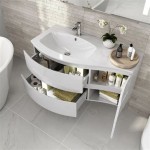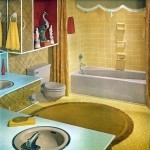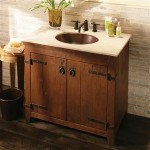Small and Narrow Bathroom Ideas: Maximizing Space and Style
Bathrooms, especially in older homes or apartments, can often present spatial challenges. Small and narrow bathrooms require careful planning and innovative design solutions to maximize functionality and create a comfortable and aesthetically pleasing environment. The key lies in optimizing every available inch, prioritizing essentials, and employing visual tricks to enhance the sense of space.
Designing a small and narrow bathroom demands a strategic approach. It is not simply about fitting in the necessary fixtures; it is about creating a functional and enjoyable space that feels larger than it actually is. This involves considering everything from layout and fixture selection to color schemes and storage solutions.
Optimizing Layout and Fixture Selection
The layout is arguably the most critical aspect of designing a small and narrow bathroom. Traditional layouts may not be feasible, requiring designers to think creatively about placement and potentially opting for fixtures specifically designed for compact spaces.
Wall-Mounted Fixtures: Wall-mounted toilets and sinks are excellent choices for small bathrooms. By freeing up floor space, they create the illusion of a larger room and make cleaning easier. The exposed floor space contributes to a more open and airy feeling. These fixtures often have sleek, minimalist designs, further enhancing the sense of spaciousness.
Corner Sinks and Toilets: Utilizing corners is another effective way to save space. Corner sinks and toilets are specifically designed to fit snugly into corners, maximizing otherwise unused areas. These fixtures are available in a variety of styles to suit different aesthetic preferences.
Shower vs. Bathtub: In a narrow bathroom, a shower is generally a more space-efficient option than a bathtub. A walk-in shower with a glass enclosure can create a modern and open feel. If a bathtub is essential, consider a smaller, more compact model or a shower-tub combination.
Sliding Doors and Pocket Doors: Traditional swinging doors can significantly impede movement in a small bathroom. Replacing a swinging door with a sliding door or a pocket door – which slides into the wall – can free up valuable floor space and improve overall flow.
Pedestal Sinks: While wall-mounted sinks are generally preferred, a narrow pedestal sink can also be a good choice, offering a balance between aesthetics and space saving. Choose one with a minimal footprint to avoid overwhelming the space.
Maximizing Storage in Confined Spaces
Adequate storage is crucial in any bathroom, but it is particularly important in small and narrow bathrooms, where clutter can quickly overwhelm the space. The goal is to maximize storage capacity without sacrificing valuable floor space or creating a cramped feeling.
Vertical Storage: Think vertically to maximize storage potential. Tall, narrow cabinets can provide ample storage without taking up much floor space. Shelving units installed above the toilet or sink can also offer valuable storage for toiletries and other essentials.
Mirror with Storage: A medicine cabinet with a mirrored door provides a dual function, serving as both a mirror and a storage space. Recessed medicine cabinets can be installed flush with the wall, minimizing their impact on the overall space.
Under-Sink Storage: Vanities with built-in storage offer a practical solution for organizing toiletries and cleaning supplies. Choose a vanity with drawers or shelves to maximize storage efficiency. Open shelving under the sink can also be a stylish and functional option, providing easy access to frequently used items.
Over-the-Toilet Storage: Install shelves or a cabinet above the toilet to create additional storage space. This area is often underutilized, making it an ideal location for storing extra towels, toilet paper, and other necessities.
Wall-Mounted Baskets and Organizers: Utilize wall-mounted baskets and organizers to store smaller items, such as toiletries, hair accessories, and cleaning supplies. These organizers can be hung on walls or inside cabinet doors to maximize storage potential.
Shower Niches: Consider incorporating niches into the shower walls to provide storage for shampoos, conditioners, and soap. Niches eliminate the need for bulky shower caddies and create a clean, streamlined look.
Employing Visual Tricks to Enhance Space Perception
Beyond layout and storage, the perceived size of a small and narrow bathroom can be significantly influenced by design choices that create the illusion of spaciousness. Color schemes, lighting, and mirrors play crucial roles in shaping the overall atmosphere and visual perception of the room.
Light Color Palette: Light and neutral colors, such as white, cream, and light gray, reflect light and make a space feel larger and more open. Avoid dark colors, which can absorb light and make the room feel smaller and more cramped. Consider using a monochromatic color scheme to create a cohesive and uncluttered look.
Strategic Use of Mirrors: Mirrors are a powerful tool for creating the illusion of space. A large mirror can visually double the size of the room. Consider placing a mirror strategically to reflect natural light or a focal point, such as a window or a decorative element.
Ample Lighting: Adequate lighting is essential for creating a bright and inviting space. Incorporate a combination of ambient, task, and accent lighting to illuminate the bathroom effectively. Consider using recessed lighting to save space and provide even illumination. Natural light is always a plus, so maximize any existing windows and consider adding a skylight if possible.
Clear Shower Enclosures: Opt for a clear glass shower enclosure instead of a shower curtain. A clear enclosure allows light to flow freely through the space and creates a more open and airy feel. Frameless glass enclosures are particularly effective in minimizing visual clutter.
Minimalist Decor: Avoid cluttering the space with excessive decor. Choose a few carefully selected accessories that complement the overall design and add a touch of personality without overwhelming the room. Less is often more in a small bathroom.
Large-Format Tiles: Using large-format tiles can minimize grout lines, creating a seamless and more expansive look. This reduces visual clutter and makes the space feel less confined.
Consistent Flooring: Running the same flooring throughout the entire bathroom, including the shower area (if applicable), can create a sense of continuity and make the space appear larger. This visual consistency eliminates breaks in the floor plane and creates a more seamless transition.
Vertical Lines: Incorporating vertical lines into the design, such as vertical tile patterns or tall, narrow cabinets, can draw the eye upward and make the ceiling appear higher. This creates a sense of verticality and adds to the perceived spaciousness of the room.
Successfully designing a small and narrow bathroom involves a multifaceted approach. Prioritizing a well-thought-out layout, maximizing storage capabilities, and skillfully employing visual techniques are all essential elements. Each element works in harmony towards creating a compact yet comfortable and stylish space.
Careful planning and consideration of these design principles can transform even the most challenging small and narrow bathroom into a functional and aesthetically pleasing oasis. The key is to recognize the limitations of the space and to embrace creative solutions that maximize its potential.

Narrow Small Bathroom Layout Ideas For More Function And Style Too

19 Narrow Bathroom Ideas Wet Rooms Powder

19 Narrow Bathroom Designs That Everyone Need To See Small Long Layout

Narrow Small Bathroom Layout Ideas For More Function And Style Too

19 Narrow Bathroom Ideas Wet Rooms Powder

Small Bathroom Ideas 39 To Maximise Your Space

10 Small Bathroom Ideas And Design Tricks

Narrow Bathroom Design Ideas

19 Narrow Bathroom Ideas Wet Rooms Powder

27 Small And Functional Bathroom Design Ideas Layout Narrow Designs
Related Posts

