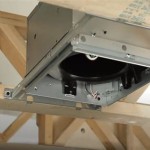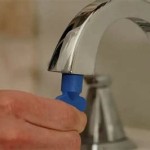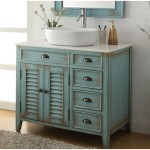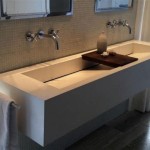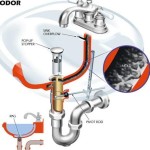Small Bathroom Design Ideas With Tub and Shower
Designing a small bathroom that features both a bathtub and shower can seem like a challenging feat, but it’s not impossible. With smart planning and clever design choices, you can create a functional and stylish space that maximizes every inch. This article will delve into key design ideas, offering practical solutions to transform your small bathroom into a haven of relaxation and functionality.
Utilize Space Efficiently
One of the most important aspects of designing a small bathroom with a tub and shower is maximizing space. Consider the following tips:
- Vertical Space: Utilize vertical space with tall cabinets and shelves to store toiletries and towels. Consider a medicine cabinet with a mirrored door that reflects light and adds a sense of spaciousness.
- Compact Fixtures: Opt for compact sinks and toilets. Pedestal sinks are a space-saving choice, while wall-mounted toilets free up floor space.
- Shower-Tub Combo: If space is truly limited, consider a shower-tub combination unit. This single fixture provides both bathing and showering options, saving valuable square footage.
Embrace Minimalist Aesthetics
A minimalist approach is highly effective in creating a sense of spaciousness in small spaces. Emphasize clean lines and a neutral color palette. Consider these ideas:
- Light Colors: Light colors like white, beige, and light gray reflect light and make the space appear larger. Incorporate subtle patterns or textures to add visual interest without overwhelming the space.
- Minimalist Accessories: Keep accessories to a minimum and prioritize sleek and streamlined designs. Choose simple, understated towel bars, soap dishes, and storage solutions.
- Open Shower: If possible, consider an open shower design without a door. This eliminates visual barriers and creates a more spacious feel.
Harness Natural Light
Maximize natural light to brighten a small bathroom and create a more inviting atmosphere. These strategies can help:
- Window Placement: If your bathroom has a window, ensure it is unobstructed and allows natural light to flood the space. Consider adding a frosted glass window film for privacy while maintaining light penetration.
- Mirrors: Strategically placed mirrors can amplify natural light, further enhancing the sense of spaciousness. Consider a large mirror over the sink or a smaller mirror placed opposite the window to reflect light back into the room.
- Light Colors: As already mentioned, light-colored walls and fixtures reflect light more effectively, making the room feel brighter and more expansive.
Leverage Storage Solutions
Smart storage solutions are essential for keeping a small bathroom organized and clutter-free. Explore these options:
- Under-Sink Storage: Take advantage of the space under the sink with pull-out drawers or shelves to store toiletries, cleaning supplies, and other essentials.
- Wall-Mounted Shelves: Wall-mounted shelves provide additional storage without taking up valuable floor space. Use these shelves for towels, decorative items, or even small plants.
- Over-the-Toilet Storage: Utilize the space above the toilet with a narrow shelf or cabinet to store extra towels, medications, or other bathroom necessities.
Incorporate Smart Technology
Integrating smart technology can enhance the functionality and convenience of your small bathroom. Consider these ideas:
- Touchless Faucets: Touchless faucets provide a hands-free experience and are particularly beneficial in a space that is often used by multiple people.
- Smart Shower Systems: Smart shower systems allow you to control water temperature and flow rate with a touch of a button or voice commands, adding a layer of convenience and luxury.
- Bluetooth Speakers: Enjoy your favorite music or podcasts in the bathroom with a waterproof Bluetooth speaker.

55 Small Bathroom With Bathtub Practical Solutions

55 Small Bathroom With Bathtub Practical Solutions

Bathroom Small Space Bathrooms With Bathtub Design Pictures Remodel Decor And Ideas Page 11 Tub Shower Combo Wet Room

11 Creative Ways To Make A Small Bathroom Look Bigger Designed Remodel Space Design

25 Bathroom Remodeling Ideas Converting Small Spaces Into Bright Comfortable Interiors Design White Bathrooms Tiles

5 Small Bathroom Shower Design Ideas The London Bath Co

Corner Bathtub Design Ideas Pictures Tips From

Small Bathroom Ideas Bob Vila

10 Walk In Shower Ideas For Small Bathrooms Metropolitan Bath Tile

20 Best Small Bathroom Color Schemes And Palette Ideas Foyr
Related Posts
