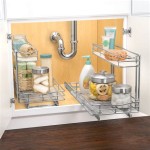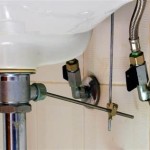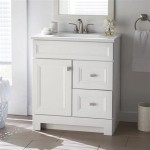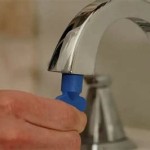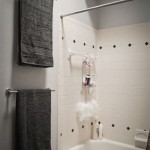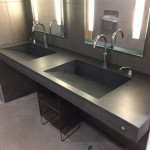Small Bathroom Design With Shower and Tub Ideas
Transforming a small bathroom into a haven of relaxation and functionality can be a rewarding challenge. The limited space often creates a perception of constraint, but with careful design, small bathrooms can be just as luxurious and practical as their larger counterparts. This article explores innovative ideas for incorporating both a shower and a tub in small bathroom spaces, maximizing efficiency and creating a serene ambiance.
Maximize Vertical Space with a Walk-in Shower
One of the most effective ways to optimize space in a small bathroom is to opt for a walk-in shower. These showers eliminate the need for a traditional shower door, maximizing floor space and creating a more open and airy feel. The absence of a door also allows for a seamless transition between the shower and the rest of the bathroom, visually expanding the area. Consider installing a showerhead with multiple settings to provide a customized showering experience. A rain showerhead, for instance, can create a spa-like atmosphere.
Embrace Compact Tubs for Relaxation
Soaking in a hot tub at the end of a long day is a luxurious indulgence that can be integrated even in small bathrooms. Contemporary tub designs offer compact options, maximizing the available space without sacrificing comfort. Corner tubs, for example, are ideal for maximizing corner areas and provide an excellent alternative to traditional freestanding tubs. Consider choosing a tub with a built-in ledge to provide a convenient surface for toiletries or a glass of wine.
Strategic Storage Solutions
Storage is paramount in a small bathroom, where every inch of surface should be utilized effectively. Consider incorporating storage solutions that blend seamlessly with the bathroom design. Wall-mounted cabinets, for example, not only provide ample storage space but also free up valuable floor space. A medicine cabinet above the sink is a classic and practical storage option, while a floating vanity can offer a streamlined and modern look while concealing storage beneath the sink. Installing vertical storage solutions, such as a ladder or hooks, can further maximize vertical space.
Light and Color Choices
The choice of colors and lighting plays a crucial role in creating a spacious illusion in a small bathroom. Opt for light and airy colors on the walls, such as whites, creams, or pale blues. The use of mirrors can further enhance the sense of space. These reflective surfaces create visual depth, making the bathroom appear larger. Strategically placed mirrors can also amplify natural light sources, further brightening up the space. Consider adding accent lighting to highlight specific areas or create a cozy atmosphere.
Curb Appeal with a Shower Curtain
Shower curtains can be a stylish and functional alternative to glass doors, especially in smaller bathrooms. Opt for a translucent fabric that allows light to penetrate the shower area, maintaining a sense of openness. A clear shower curtain can further amplify visual space. Consider patterns or textures that complement the overall bathroom design. To ensure the curtain does not obstruct floor space, choose a track system that runs along the ceiling instead of a traditional rod.
Smart Functionality
Incorporate smart bathroom features to enhance functionality and convenience. A handheld showerhead, for example, provides greater flexibility, allowing for easy cleaning and rinsing. Consider a shower seat for added comfort and accessibility. A heated towel rack can provide a luxurious touch and prevent towels from feeling damp. Technology can further enhance the bathroom experience with features such as voice-activated lighting and temperature control.
Prioritize Ventilation
Good ventilation is crucial for any bathroom, but particularly essential in small spaces. Adequate ventilation prevents mold and mildew growth, ensuring a healthy and fresh environment. Consider installing an exhaust fan to remove moisture and odors. If natural ventilation is limited, invest in a powerful exhaust fan to effectively circulate air. A window can also contribute to natural ventilation, further enhancing the overall ambiance.
Embrace Minimalism
A minimalist approach to design can help create a sense of spaciousness in a small bathroom. Avoid clutter by keeping only essential items on display. Storage solutions should be integrated discreetly to maintain a sleek and clean look. Consider using multi-functional furniture, such as a stool that can serve as both storage and seating. This minimalist approach not only enhances the visual appeal but also allows for efficient utilization of space.

28 Small Bathroom Ideas With Bathtubs For 2024 Remodel Shower Makeover

55 Small Bathroom With Bathtub Practical Solutions

45 Small Bathrooms With Bathtub Ideas Godiygo Com Bathroom Design Tub Shower Combo Remodel

Small Bathroom Ideas Bob Vila

55 Small Bathroom With Bathtub Practical Solutions

Small Bathroom Remodel 8 Tips From The Pros Bob Vila

55 Small Bathroom With Bathtub Practical Solutions

5 Small Bathroom Shower Design Ideas The London Bath Co

10 Walk In Shower Ideas For Small Bathrooms Metropolitan Bath Tile

19 Narrow Bathroom Ideas Wet Rooms Powder
Related Posts
