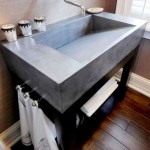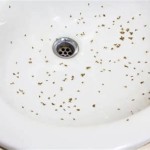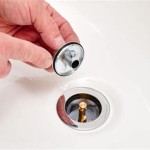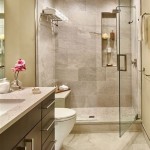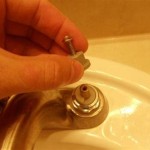Small Bathroom Designs With Bathtub And Shower
Transforming a small bathroom into a luxurious retreat can be a challenge, especially when incorporating both a bathtub and a shower. However, clever design strategies can maximize space and create a functional and aesthetically pleasing environment. By embracing strategic layout, smart storage solutions, and the right color palette, even the most compact bathroom can become a haven of relaxation.
Prioritize Space-Saving Features
A small bathroom demands a thoughtful approach to maximizing space. Consider these key elements:
- Corner Bathtub: Opting for a corner bathtub maximizes floor space compared to a standard rectangular bathtub. Corner bathtubs are typically smaller, allowing for more room to move around the bathroom.
- Shower Enclosure: Choose a shower enclosure that fits snugly against a wall or in a corner to prevent unnecessary space loss. Frameless glass doors and sliding doors can create a sense of openness and airiness.
- Compact Vanity: Instead of a bulky vanity, consider a floating vanity or a slim, wall-mounted model. Such designs minimize the footprint while maximizing storage space.
- Towel Storage: Incorporate towel bars on the back of the bathroom door, a towel rack above the bathtub, or a small cabinet for towel storage.
Optimize Storage Solutions
Storage is paramount in small bathrooms, preventing clutter and maintaining a feeling of spaciousness. Explore these smart storage strategies:
- Vanity Storage: A vanity with drawers, shelves, and a medicine cabinet provides ample storage for toiletries, cosmetics, and other bathroom essentials. Opt for a vanity with pull-out drawers for accessibility and efficient use of vertical space.
- Wall-Mounted Shelves: Utilize vertical space with wall-mounted shelves, baskets, and floating cabinets. These decorative storage solutions can accommodate towels, toiletries, and even decorative items.
- Shower Niche: A shower niche built into the wall provides a designated space for shampoo, conditioner, and body wash, keeping the shower floor clutter-free.
- Hidden Storage: Consider a hidden storage solution like a small bench with a hinged lid or a storage ottoman, offering concealed space for toiletries and towels.
Embrace a Light and Airy Color Palette
Color plays a crucial role in creating the illusion of space in a small bathroom. Opt for lighter shades that reflect light and create a feeling of openness.
- White and Neutrals: White, beige, gray, and light blue create a sense of spaciousness and enhance natural light. These colors can be accented with bolder tones in smaller doses.
- Light Wood Tones: Light wood tones, such as ash or maple, provide a warm and inviting atmosphere without overwhelming the space.
- Mirrors: Mirrors strategically placed on walls or above the vanity reflect light, making the bathroom feel larger and brighter.
- Glass Shower Enclosure: A glass shower enclosure allows light to pass through, making the bathroom feel less enclosed.
By thoughtfully integrating these design strategies, a small bathroom can be transformed into a functional and elegant space, accommodating both a bathtub and a shower without compromising on comfort and style. These solutions cater to the unique needs of a compact space, creating a sanctuary for relaxation and rejuvenation.

55 Small Bathroom With Bathtub Practical Solutions

25 Walk In Shower Layouts For Small Bathrooms

55 Small Bathroom With Bathtub Practical Solutions

11 Creative Ways To Make A Small Bathroom Look Bigger Designed Remodel Space Design

Bathroom Small Space Bathrooms With Bathtub Design Pictures Remodel Decor And Ideas Page 11 Tub Shower Combo Wet Room

55 Small Bathroom With Bathtub Practical Solutions

55 Small Bathroom With Bathtub Practical Solutions

Small Bathroom Ideas Bob Vila

Shower Tub Or Both What Do You Need For Your Bath Design Solstice Kitchen

Freestanding Bathtubs Bath Taps Just In Place Sydney
Related Posts

