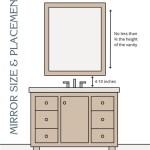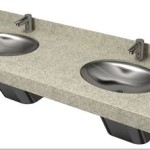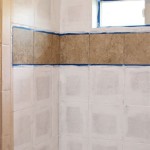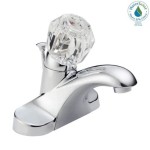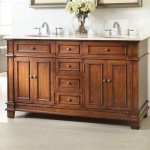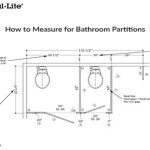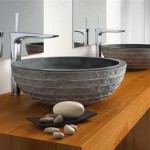Small Bathroom Designs With Separate Shower and Tub
Creating a luxurious and functional bathroom in a limited space can be a delightful challenge. The desire for both a relaxing bathtub and a refreshing shower can seem impossible to achieve in a small bathroom. However, clever design strategies and the right choices in fixtures and finishes can make a separate shower and tub a reality even in the most compact spaces. This article explores how to effectively design a small bathroom that accommodates both a shower and a tub, maximizing functionality and creating a spa-like ambiance.
Strategic Space Planning
The key to designing a small bathroom with a separate shower and tub lies in meticulous space planning. Every inch must be utilized efficiently to avoid a cramped and chaotic feel. Here are some essential considerations:
1. Compact Tub Selection: Opt for a compact soaking tub with a smaller footprint, such as an alcove tub or a clawfoot tub with a streamlined design. These tubs offer a luxurious bathing experience without sacrificing valuable floor space.
2. Shower Enclosure Design: Choose a shower enclosure with a walk-in design or a sliding glass door to maximize space. Avoid swinging doors that can obstruct movement. Consider a corner shower to efficiently utilize an otherwise unused area. A frameless glass shower door can create a sense of openness and visual space.
3. Compact Toilet and Vanity: Selecting a space-saving toilet with a smaller footprint and a vanity with a streamlined design will minimize bulk in your bathroom. Consider a wall-mounted toilet or a vanity with a floating countertop for a more airy look.
4. Functionality Over Frills: Limit the number of decorative elements and accessories to prevent clutter and maximize usable space. Choose functional storage solutions, such as narrow shelves or wall-mounted cabinets, to keep toiletries and other essentials organized.
Maximizing Visual Space
Clever design techniques can create a sense of spaciousness in a small bathroom, making it appear larger than its actual size:
1. Light and Bright Color Palette: Use light and bright colors on walls, floors, and even ceilings. Light colors reflect light, creating a sense of openness and spaciousness. A white or off-white color scheme can make the bathroom feel airy and expansive.
2. Mirrors and Glass: Mirrors strategically placed reflect light, making the space feel more open and larger. Use glass shower doors and strategically placed glass shelves to enhance the reflection of light and create a sense of depth.
3. Minimalist Design: Embrace a minimalist design aesthetic with clean lines, simple fixtures, and a streamlined approach to decor. Avoid excessive ornamentation and clutter that can make the space feel cramped and overwhelming.
4. Natural Light: Maximize natural light flow by keeping windows unobstructed and opting for a translucent shower enclosure that allows light to pass through. Use skylights to bring in additional natural light, if feasible.
Enhancing Functionality and Style
A small bathroom with a separate shower and tub can be both functional and stylish. Consider these design elements:
1. Storage Solutions: Built-in storage solutions, such as shelves, drawers, and niches, within the shower and tub areas can keep toiletries and other essentials organized and within easy reach. Utilize wall space with floating shelves or narrow cabinets for additional storage.
2. Water-Saving Fixtures: Choose water-efficient showerheads and low-flow faucets to conserve water without compromising comfort or functionality. Look for ENERGY STAR-certified fixtures for optimal performance and sustainability.
3. Multi-functional Furniture: Consider using multi-functional furniture such as a storage bench or a folding stool to add seating and storage options without taking up too much space. Choose furniture with sleek and compact designs to maximize floor space.
4. Personalized Touches: Add personal touches to create a spa-like atmosphere with decorative accessories, such as soft towels, aromatic candles, and potted plants. These elements can transform the bathroom into a tranquil oasis.
Designing a small bathroom with a separate shower and tub requires thoughtful planning and an understanding of space optimization techniques. By strategically utilizing space, maximizing visual appeal, and incorporating functional and stylish elements, you can create a luxurious and functional bathroom that meets your needs in a limited space.

Do You Have To A Bathtub

Separate Tub And Shower Options Re Bath Of Illinois Bathroom With Small Layout

Pin On Raffiniert Praktisch Wohn Und Gartendesign

Before And After A New Layout Modern Grey Look Do Wonders For This Bathroom Small With Bath Shower Design

Ideas For Luxury Bathrooms With A Seperate Shower Showerpower

Love The Tile Small Shower Baths Bathroom Layout Design

25 Terrific Transitional Bathroom Designs That Can Fit In Any Home Design Small Remodel Modern Farmhouse

Pin On Tee Lane

Separate Shower Room Design Ideas

Pin By Ashley Olson On Mom Dad Bathroom Remodel Cost Tub Shower
Related Posts
