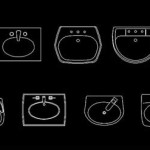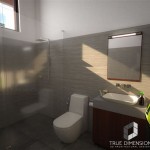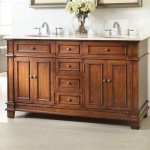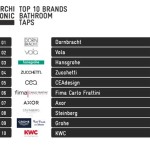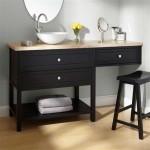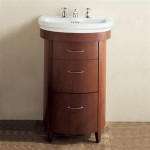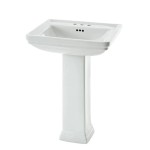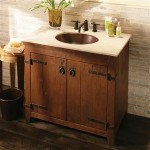Small Bathroom Floor Plan Ideas With Dimensions
Transforming a small bathroom into a functional and aesthetically pleasing space requires careful planning and consideration. While limited square footage presents its challenges, it also offers an opportunity to maximize efficiency and create a sense of spaciousness. This article explores practical floor plan ideas for small bathrooms, incorporating dimensions to guide design decisions and ensure optimal utilization of available space.
Maximize Space with a Single-Vanity Layout
For bathrooms under 50 square feet, a single-vanity layout is the most practical option. This layout typically features a vanity with a sink, a toilet, and a shower or tub. To optimize space, consider a vanity with a compact countertop and a wall-mounted toilet. This arrangement leaves more room for movement and creates a less cramped feeling. Here are some suggested dimensions:
- Vanity: 24"-30" wide, 21"-22" deep
- Toilet: 15"-18" wide, 28"-30" deep
- Shower: 30" x 30" or 36" x 36"
Incorporate a shower stall instead of a bathtub to minimize footprint. Wall-mounted storage solutions such as shelves and mirrors can further enhance space utilization. Consider a shower that features a built-in bench for added convenience.
Creating Efficient Flow with a Corner Shower
Maximizing space is crucial in small bathrooms, and a corner shower presents a clever solution. By positioning the shower in the corner, valuable floor area is freed up for other bathroom fixtures. This layout allows for the installation of a vanity with a larger countertop, providing additional storage and counter space. The dimensions for a corner shower typically range from 30" x 30" to 36" x 36", depending on the size of the bathroom. This layout works well in bathrooms between 50 and 75 square feet.
- Vanity: 36"-48" wide, 21"-22" deep
- Toilet: 15"-18" wide, 28"-30" deep
- Corner Shower: 30" x 30" or 36" x 36"
Consider incorporating a glass door or a clear shower curtain for a more spacious feel. Include a small storage unit or a shelf near the shower for essential items. A mirror placed above the vanity can create an illusion of greater space.
Open and Spacious with a Walk-In Shower
If the bathroom is larger, from 75 to 100 square feet, a walk-in shower can provide a luxurious and open feel. This layout eliminates the need for a shower door or curtain, creating a seamless flow of space. The walk-in shower can be as small as 36" x 36" or as large as 48" x 48", depending on the available area. Ample space is also available for a larger vanity and a separate toilet area.
- Vanity: 48"-60" wide, 21"-22" deep
- Toilet: 15"-18" wide, 28"-30" deep
- Walk-in Shower: 36" x 36" or 48" x 48"
For a more modern aesthetic, consider a frameless shower enclosure. Installing built-in shelves or a niche within the shower wall can provide a dedicated space for toiletries and accessories. Ensure sufficient clearance around the shower for easy accessibility and movement.
By incorporating thoughtful planning and creative use of space, small bathrooms can be transformed into functional and inviting retreats. Remember to personalize the space with decorative accents, lighting, and storage solutions that enhance the overall design and functionality of the bathroom.

Small Bathroom Layouts Interior Design Layout Plans

10 Small Bathroom Ideas That Work

Ideas To Create A Small Bathroom Sanctuary Bathrooms

101 Bathroom Floor Plans Warmlyyours
Bathroom Floor Plans Top 11 Ideas For Rectangular Small Narrow Bathrooms More Architecture Design

Bathroom Size And Space Arrangement Engineering Discoveries Small Layout Dimensions

101 Bathroom Floor Plans Warmlyyours

The Best 5 X 8 Bathroom Layouts And Designs To Make Most Of Your Space Trubuild Construction

Plan Your Bathroom Design Ideas With Roomsketcher

Types Of Bathrooms And Layouts
Related Posts
