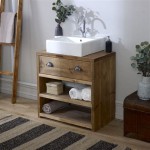Small Bathroom Ideas with a Freestanding Bath
Transforming a small bathroom into a luxurious oasis may seem like a daunting task, but with clever design choices, it's entirely possible. One popular element that can instantly elevate a small bathroom is a freestanding bath. These elegant tubs add a touch of sophistication and create a focal point in even the smallest spaces. However, incorporating a freestanding bath into a small bathroom requires careful planning and consideration. This article explores practical ideas and design strategies for incorporating a freestanding bath into a compact bathroom space.
Choose a Compact Freestanding Bath
The first step to successfully incorporating a freestanding bath into a small bathroom is choosing a compact model. Avoid oversized tubs that will eat into valuable floor space. Look for tubs that are narrower, shorter, or have a more streamlined design. Modern freestanding baths are often available in compact sizes that are perfectly suited to smaller bathrooms. Consider the following features:
- Width: Opt for a bath with a width of 60cm or less for a more compact footprint.
- Length: Shorter baths (150cm or less) will minimize the floor space they occupy.
- Shape: Round, oval, or square shapes can be space-saving compared to traditional rectangular tubs.
Optimize Bathroom Layout
Once you have chosen a compact freestanding bath, the next step is to optimize the layout of the bathroom. Consider carefully how the bath will be positioned and how other bathroom fixtures, like the toilet, sink, and shower, will be arranged. Here are some useful tips:
- Position the Bath Strategically: Place the freestanding bath in a corner or against a wall to make the most of the available space. This allows for more floor space for movement.
- Utilize Wall Space: Wall-mounted sinks, toilets, and shower fixtures free up floor space and create a more spacious feel. Consider installing a wall-mounted vanity or a small, compact vanity with a backsplash.
- Keep it Minimal: Avoid clutter, minimize bulky furniture, and opt for sleek, streamlined fixtures and accessories. Minimalist decor can create a sense of spaciousness.
Emphasize Light and Space
Maximizing natural light is crucial in small bathrooms, and using light effectively can create an illusion of space. The following design choices can help achieve this:
- Maximize Natural Light: Position the freestanding bath in a location that receives ample natural light. If your bathroom has a window, maximize its impact by using light curtains or blinds that allow maximum light penetration.
- Use Mirrors: Mirrors strategically placed on walls can reflect light, making the bathroom feel larger. Consider a large mirror behind the freestanding bath or a smaller mirror above the sink.
- Choose Light Colors: Opt for light-colored walls, floors, and fixtures to reflect light and create an airy atmosphere. White, cream, light gray, and pale pastel shades are excellent choices.
Incorporating a freestanding bath into a small bathroom requires planning and careful design choices. However, by choosing compact models, optimizing the bathroom layout, and making smart decisions about lighting and color schemes, you can create a luxurious and functional bathroom that feels spacious and inviting, even in a small space.

4 Freestanding Bath Ideas For 2024 Beyond Victoriaplum Com

Can I Fit A Freestanding Bath In Small Bathroom Porcelanosa

4 Freestanding Bath Bathroom Design Ideas L Victorian Plumbing

Freestanding Bathtubs Bath Taps Just In Place Sydney

Small Bathroom Design

Beautiful Small Bathtubs That Will Make You Fall In Love

Ten Designer Bathrooms With Freestanding Baths

Small Bathroom With A Freestanding Tub Feature Wall

4 Freestanding Bath Ideas For 2024 Beyond Victoriaplum Com

12 Bathtubs For Small Spaces 2024 Badeloft
Related Posts







