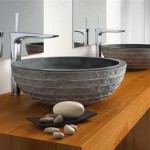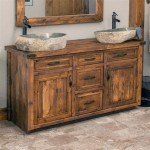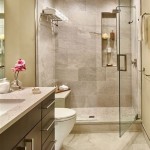Small Bathroom Ideas With Bath and Shower
Transforming a small bathroom into a functional and stylish space can be a challenge, especially when wanting to incorporate both a bathtub and a shower. However, with thoughtful planning and design choices, it is possible to create a sanctuary that meets your needs without feeling cramped. This article explores several ideas to maximize space and create a luxurious bathroom experience, even in a limited footprint.
Space-Saving Solutions
The key to designing a small bathroom with a bath and shower is to prioritize space-saving solutions. This involves considering the layout, fixtures, and storage options.
Compact Tubs and Showers: Opting for a compact bathtub, such as a corner bathtub or a soaking tub, can free up valuable floor space. Similarly, choosing a walk-in shower with a glass enclosure can create an airy and spacious feel.
Multifunctional Fixtures: Combine features for maximum efficiency. Consider a shower head with multiple spray settings, a shower bench that doubles as storage, or a vanity with built-in storage shelves.
Vertical Storage: Utilize vertical space extensively. Install tall cabinets, floating shelves, and mirrored medicine cabinets to increase storage capacity without sacrificing floor space.
Visual Expansion Techniques
Creating the illusion of more space is essential in a small bathroom. Employing visual expansion techniques can make the room feel larger and more inviting.
Light and Color: Maximize natural light by using a light-colored paint scheme. Consider a neutral palette, such as white, cream, or light gray, and add pops of color with towels and accessories. Mirrors strategically placed can also reflect light, making the room appear larger.
Minimalism: Minimize clutter and decorative elements to maintain a sense of openness. Keep the bathroom clean and organized, and avoid overcrowding the surfaces with unnecessary items.
Glass and Transparency: Use glass enclosures for the shower to allow light to flow freely and create a sense of openness. Consider a glass vanity top or a translucent shower curtain to further enhance the feeling of spaciousness.
Smart Design Choices
Beyond space-saving and visual techniques, smart design choices optimize functionality and enhance the overall bathroom experience.
Accessible Layout: Ensure the layout provides adequate access for movement and maneuverability. Consider the placement of the toilet, sink, and shower to ensure a comfortable flow of traffic, particularly for people with limited mobility.
Water-Saving Fixtures: Choose water-efficient showerheads, faucets, and toilets to conserve water and reduce utility costs. Look for fixtures with the WaterSense label for guaranteed water efficiency.
Ventilation: Proper ventilation is crucial in a bathroom to prevent moisture buildup and mold growth. Ensure adequate ventilation with an exhaust fan, and consider a window for natural air circulation.
By incorporating these ideas, transforming a small bathroom into a functional and stylish space is achievable. The key is to prioritize space-saving solutions, use visual expansion techniques, and make smart design choices to create a bathroom that feels spacious, inviting, and meets your needs.

25 Walk In Shower Layouts For Small Bathrooms

55 Small Bathroom With Bathtub Practical Solutions

Small Bathroom Shower Tile Ideas 2024

28 Small Bathroom Ideas With Bathtubs For 2024 Remodel Shower Tub

55 Small Bathroom With Bathtub Practical Solutions

50 Modern Bathroom Ideas Best With Design

19 Tricks To Make A Small Bathroom Look Bigger First Choice Warehouse

10 Stylish Small Bathrooms With Walk In Showers

55 Small Bathroom With Bathtub Practical Solutions

10 Walk In Shower Ideas For Small Bathrooms Metropolitan Bath Tile







