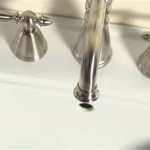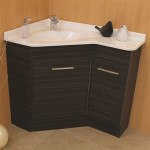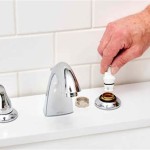Small Bathroom Ideas With Separate Bath and Shower
Transforming a small bathroom while accommodating both a bath and shower can seem like a daunting task. But with clever design strategies and creative solutions, even the most compact spaces can be maximized for both functionality and style. By embracing the right features and fixtures, a small bathroom can be a sanctuary for relaxation and rejuvenation.
Maximize Space with Efficient Layout
The key to a successful design lies in optimizing the layout of your bathroom. A smart approach prioritizes space-saving solutions without compromising on essential features. Consider these layout ideas:
- Compact Bathtub: Opt for a smaller bathtub like a slipper tub or a corner tub. These designs offer a luxurious soaking experience while occupying less floor space.
- Walk-In Shower: Replacing a traditional shower enclosure with a walk-in shower eliminates the need for a door, freeing up valuable space. A frameless shower enclosure can further enhance the feeling of openness.
- Dedicated Vanity Area: Designate a separate area for your vanity to create a feeling of spaciousness. This area can include a compact vanity with a narrow countertop, or a floating vanity to minimize visual clutter.
- Corner Placement: If possible, position your shower or bathtub in a corner of the room, taking advantage of often underutilized space.
Choose Compact Fixtures and Appliances
When it comes to fixtures, a small bathroom calls for carefully selected pieces that maximize functionality without overwhelming the space. The following suggestions can help you achieve this balance:
- Wall-Mounted Toilet: A wall-mounted toilet can instantly enhance the feeling of space by eliminating the bulk of a traditional toilet base. This design also creates a more visually appealing and streamlined look.
- Compact Sink: A small, under-mounted sink can save space and allow for additional counter space, making the bathroom feel more expansive. A wall-mounted faucet can further minimize clutter.
- Space-Saving Storage: Optimize storage solutions by incorporating vertical storage, such as open shelving or wall-mounted cabinets. These designs maximize vertical space without taking up precious floor area.
- Mirrored Surfaces: Mirrored surfaces can reflect light and make the bathroom feel larger. Consider a large mirror above the vanity or strategically incorporating mirrored tiles.
Enhance Visual Space with Light and Color
Strategic use of light and color can significantly impact the perceived size of a small bathroom. These design elements can create an illusion of spaciousness and enhance the overall ambiance of the room.
- Bright Color Palette: Opt for a light and airy color palette for walls and fixtures. Light colors reflect more light, creating a sense of spaciousness and making the room feel larger.
- Natural Light: Maximize natural light by keeping windows unobstructed and using sheer curtains or blinds that allow light to flow freely into the space.
- Strategic Lighting: Install multiple sources of light, focusing on overhead lighting and well-placed task lighting. Consider using LED lights, which are both energy-efficient and long-lasting.
By incorporating these design elements, you can create a small bathroom that is both functional and stylish. The result will be a space that is both practical and inviting.

Before And After A New Layout Modern Grey Look Do Wonders For This Bathroom Small With Bath Shower Design

7 Ideas To Fit A Separate Bathtub And Shower In Small Bathroom Home Forever

Separate Shower Room Design Ideas

Walk In Shower Minimalist Apartment House Bathroom Layout

Beautiful Small Bath With Separate Tub And Shower Bathroom Layout

Pin On Bathroom Remodel

Open Shower With Separate Tub Small Bathroom Solutions Glamorous Decor

Transitional Design Style Bathrooms By One Week Bath Shower Remodel Spa Bathroom
.jpg?strip=all)
Small Bathroom Ideas Inspiration For Bath Shower Rooms Industville

Pin On What I Want For My New Home
Related Posts







