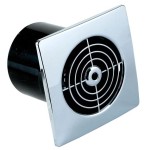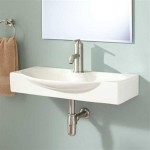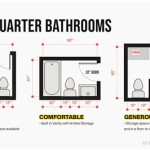Small Bathroom Ideas with Shower, No Bathtub
Maximizing space in a small bathroom often requires strategic design choices. One of the most significant decisions is whether to include a bathtub. For many small bathrooms, opting for a shower-only configuration is the most practical solution. This design choice not only frees up valuable floor space but also allows for creative and efficient use of the remaining area. Planning and execution are paramount to converting a confined space into a functional and aesthetically pleasing area.
Several factors must be considered when designing a small bathroom with a shower. The size and layout of the existing bathroom, the plumbing infrastructure, and the individual's needs and preferences all play a crucial role in the design process. Prioritizing functionality without sacrificing style is the key to creating a small bathroom that is both practical and visually appealing.
Optimizing Space with Shower Design
The design of the shower itself is a critical element in maximizing space in a small bathroom. Traditional shower enclosures with bulky frames can often make a small space feel even more cramped. Alternatives such as frameless glass shower doors or walk-in showers without doors can create a more open and airy feel. These designs visually expand the space and allow more natural light to penetrate the shower area.
Corner showers are particularly effective in small bathrooms. By fitting neatly into a corner, they minimize the footprint of the shower enclosure and free up wall space for other fixtures or storage. Curved shower enclosures can also soften the lines of a small bathroom and create a more visually appealing space. The choice of showerhead and faucet fixtures can also impact the overall feel of the bathroom. Opting for sleek, minimalist designs can help to maintain a clean and uncluttered aesthetic.
Careful consideration should be given to the shower tray or base. Low-profile shower trays create a seamless transition from the bathroom floor to the shower area, contributing to a more open and spacious feel. Alternatively, a curbless shower design, where the shower floor is level with the bathroom floor, can be implemented. This design not only enhances accessibility but also visually expands the space. However, curbless showers require careful planning and installation to ensure proper drainage and prevent water leakage.
Strategic Storage Solutions
Storage is a perennial challenge in small bathrooms. When eliminating a bathtub, it is crucial to incorporate alternative storage solutions to compensate for the lost storage space. Vertical storage is a particularly effective strategy in small bathrooms. Tall, narrow cabinets or shelving units can utilize wall space to store toiletries, towels, and other bathroom essentials without taking up valuable floor space.
Floating shelves are another excellent storage option for small bathrooms. These shelves can be mounted on the wall at varying heights, providing ample storage space while maintaining a minimalist aesthetic. Baskets and bins can be used to organize items on the shelves and prevent clutter. Consider installing a small, shallow cabinet above the toilet for storing toilet paper and other necessities.
Utilizing the space beneath the sink is also crucial. A vanity with built-in storage can provide a significant amount of storage space for toiletries and cleaning supplies. Alternatively, open shelving beneath the sink can create a more airy feel while still providing storage space. Over-the-door organizers can also be used to store smaller items, such as hair products and cleaning supplies, without taking up any additional floor space.
Mirrored cabinets are invaluable in small bathrooms. They provide storage space for toiletries while simultaneously functioning as a mirror, saving space and enhancing functionality. Recessed medicine cabinets can be integrated into the wall to create a seamless and space-saving storage solution.
Enhancing Light and Visual Space
Light plays a crucial role in creating the illusion of space in a small bathroom. Maximizing natural light is essential. If possible, consider adding a window or skylight to the bathroom. Natural light not only brightens the space but also makes it feel more open and airy.
If natural light is limited, artificial lighting can be used to compensate. Recessed lighting is an excellent option for small bathrooms. It provides ample illumination without taking up any space. Consider installing a dimmer switch to adjust the lighting according to your needs and preferences.
Mirror placement can also significantly impact the perceived size of a small bathroom. A large mirror can reflect light and create the illusion of more space. Consider installing a mirror that spans the length of the vanity to maximize its effect. Strategically placed mirrors can also reflect light from windows or other light sources, further enhancing the brightness of the room.
Color choices also play a crucial role in creating the illusion of space. Light, neutral colors, such as white, cream, and light gray, can make a small bathroom feel larger and more open. Dark colors can make a space feel smaller and more enclosed. However, if dark colors are desired, they can be used sparingly as accent colors to add visual interest without overwhelming the space.
Ventilation and Moisture Control
Adequate ventilation is essential in any bathroom, but it is especially critical in small bathrooms with showers. Proper ventilation helps to prevent the buildup of moisture, which can lead to mold and mildew growth. An exhaust fan should be installed in the bathroom to remove moisture from the air. The fan should be sized appropriately for the size of the bathroom to ensure adequate ventilation.
Consider installing a humidity-sensing exhaust fan that automatically turns on when the humidity level in the bathroom reaches a certain threshold. This can help to prevent moisture buildup even when the shower is not in use. The exhaust fan should be vented to the outside of the house to ensure that moisture is effectively removed from the bathroom.
Proper sealing and caulking around the shower enclosure and other fixtures can also help to prevent water damage and mold growth. Ensure that all seams and joints are properly sealed with waterproof caulk. Regularly inspect the caulking for cracks or damage and repair as needed.
Choosing moisture-resistant materials for the bathroom can also help to prevent moisture damage. Ceramic tile, porcelain tile, and waterproof paint are all excellent choices for bathrooms. Avoid using materials that are prone to water damage, such as wood or drywall, in areas that are exposed to moisture.
Accessibility Considerations
Accessibility should be a primary consideration when designing a small bathroom with a shower. A curbless shower design can enhance accessibility for individuals with mobility issues. Grab bars should be installed in the shower area to provide support and stability. A shower seat can also be installed to allow individuals to sit while showering.
The height of the showerhead and faucet controls should be adjusted to accommodate individuals with mobility issues. Consider installing a handheld showerhead in addition to a fixed showerhead to provide greater flexibility and control.
The placement of the toilet and sink should also be carefully considered to ensure that they are easily accessible. Ensure that there is ample space around the toilet and sink for individuals using wheelchairs or other mobility aids. Consider installing a wall-mounted sink to provide more space beneath the sink.
Lever-style faucet handles are easier to operate than traditional knob-style handles. Install lever-style handles on all faucets to enhance accessibility for individuals with arthritis or other hand impairments.
Material Selection and Durability
Selecting durable and water-resistant materials is paramount in a small bathroom with a shower. The materials used should withstand constant exposure to moisture and humidity. Ceramic and porcelain tiles are excellent choices for shower walls and floors. They are durable, water-resistant, and easy to clean.
Solid-surface countertops, such as quartz or granite, are also excellent choices for bathroom vanities. They are durable, water-resistant, and resistant to stains and scratches. Avoid using porous materials, such as wood or laminate, in areas that are exposed to moisture.
The shower enclosure should be constructed from durable materials, such as tempered glass or acrylic. Tempered glass is stronger and more resistant to breakage than standard glass. Acrylic shower enclosures are lightweight and easy to install.
The hardware used in the bathroom, such as faucets, showerheads, and towel bars, should be made from durable materials, such as stainless steel or brass. These materials are resistant to corrosion and will last for many years.
Cost-Effective Solutions
Renovating a small bathroom can be a cost-effective project with careful planning and execution. Reusing existing plumbing fixtures, such as the toilet and sink, can save a significant amount of money. Refacing existing cabinets instead of replacing them can also save money.
Consider using less expensive materials, such as ceramic tile instead of porcelain tile, to save money. Shop around for the best prices on materials and fixtures. Look for sales and discounts.
DIY projects can also save money on labor costs. Painting the bathroom, installing new hardware, and assembling flat-pack furniture are all DIY projects that can be tackled by homeowners.
Prioritize essential renovations and defer non-essential renovations to a later date. Focus on addressing the most pressing issues first, such as replacing a leaky shower or installing adequate ventilation. Delay cosmetic upgrades, such as painting or replacing the vanity, until a later time.

No Tub For The Master Bath Good Idea Or Regrettable Trend Between Naps On Porch

7 Master Bathrooms Without Tubs To Inspire Your Remodel

13 Walk In Shower Ideas For Small Bathrooms
45 Creative Small Bathroom Ideas And Designs Renoguide N Renovation Inspiration

Small Bathroom Ideas Bob Vila

25 Walk In Shower Layouts For Small Bathrooms

5 Doorless Walk In Shower Ideas Sweeten Com

15 Walk In Shower Ideas For Small Bathrooms

20 Bathroom Shower Ideas For A Small Apartment

11 Budget Small Bathroom Ideas Under 100
Related Posts







