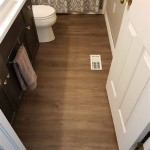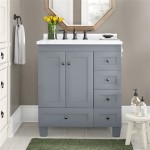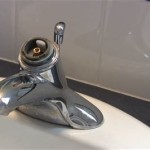Small Bathroom Layout Ideas With Shower
Maximizing space in a small bathroom requires careful planning and creative design choices. Implementing the right layout can transform a cramped space into a functional and aesthetically pleasing retreat. This article explores various small bathroom layout ideas incorporating a shower, offering practical solutions for optimizing limited square footage.
Corner Shower Stalls for Space Optimization
Corner shower stalls are an excellent choice for small bathrooms because they efficiently utilize often-underused corner space. This placement frees up valuable floor area for other fixtures, creating a more open feel. Various shapes and sizes are available, from compact square units to neo-angle designs, allowing flexibility to fit the bathroom's specific dimensions. Frameless glass doors further enhance the illusion of spaciousness by eliminating visual barriers.
When incorporating a corner shower, consider the swing direction of the door to ensure it doesn't interfere with other bathroom elements. Sliding or bi-fold doors can be advantageous in extremely tight spaces, minimizing the required clearance area. Integrating recessed shelving into the shower walls provides convenient storage without encroaching on the shower's footprint.
Utilizing Vertical Space for Efficient Storage
In a small bathroom, vertical space presents a valuable opportunity for storage solutions. Tall, narrow cabinets or open shelving units can store towels, toiletries, and other bathroom essentials without taking up much floor space. Positioning these units above the toilet or next to the vanity maximizes vertical storage potential. Mirrored cabinet doors can further enhance the illusion of spaciousness while providing practical storage.
Consider installing wall-mounted shelves above the toilet or next to the vanity for additional storage. These can house frequently used items or decorative elements. Utilizing the space above the door frame for storage also offers an often-overlooked option for maximizing vertical space.
Choosing the Right Fixtures for a Compact Space
Selecting appropriately sized fixtures plays a crucial role in optimizing a small bathroom layout. A compact vanity with a pedestal sink or a wall-mounted sink can free up valuable floor space. Opting for a smaller toilet with a round-front bowl can also save considerable space compared to elongated models. Choosing a shower with a sliding door or a curved design can further maximize the available area.
Consider the specific dimensions of the bathroom and choose fixtures that fit comfortably without overwhelming the space. A space-saving toilet can save several inches, while a slim-profile vanity can make a significant difference in a tight area. Choosing fixtures with clean lines and a minimalist design can further contribute to an open and airy feel.
Creating an Illusion of Space with Light and Color
Strategic use of light and color can dramatically enhance the perceived size of a small bathroom. Large mirrors reflect light, creating a sense of depth and openness. Light, neutral color palettes on walls and floors also contribute to a brighter, more spacious feel. Adequate lighting, both natural and artificial, is essential for maximizing the illusion of space. Consider incorporating a window or skylight for natural light or installing strategically placed lighting fixtures to brighten dark corners.
Using a single color palette for walls, floors, and fixtures can create a seamless and visually expansive look. Avoid dark colors, which can make the space feel smaller and closed in. Incorporating bright accents through towels, rugs, and accessories can add personality without compromising the sense of spaciousness.
Incorporating a Wet Room Design
A wet room design, where the shower area is level with the bathroom floor and not enclosed with a curb or door, offers a modern and space-saving solution for small bathrooms. This design creates a seamless flow between the shower and the rest of the bathroom, enhancing the sense of openness. Proper waterproofing and drainage are crucial considerations in a wet room design to prevent water damage. This layout is particularly well-suited for minimalist and contemporary bathroom styles.
While wet rooms offer a visually appealing and space-saving solution, they require careful planning to ensure proper drainage and waterproofing. Consulting with a professional contractor is recommended to ensure the installation meets the necessary technical requirements and building codes.
Maximizing Functionality with Clever Design
Beyond the basic layout, incorporating clever design elements can significantly enhance the functionality of a small bathroom. Recessed shelving in the shower or above the toilet provides valuable storage without taking up precious space. Wall-mounted soap dishes and toothbrush holders keep surfaces clear and clutter-free. Utilizing over-the-door organizers or towel racks can also maximize storage potential.
Consider incorporating multi-functional fixtures, such as a vanity with built-in storage or a toilet with a built-in bidet. These space-saving solutions can significantly enhance the functionality of a small bathroom without compromising on style.

10 Small Bathroom Ideas That Work

6 Small Bathroom Layout Ideas Floor Plans From An Expert Architect

99 Bathroom Layouts Ideas Floor Plans Qs Supplies

10 Walk In Shower Ideas For Small Bathrooms Metropolitan Bath Tile

Walk In Shower A Small Bathroom Design Ideas For Limited Space Minimalist Bathrooms Makeover

5 Small Bathroom Design Ideas You Will Love

13 Walk In Shower Ideas For Small Bathrooms

Free Editable Bathroom Layouts Edrawmax

Bathroom Layout 101 A Guide To Planning Your Dream

Designing Showers For Small Bathrooms Fine Homebuilding
Related Posts







