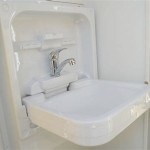Maximizing Space in a Small Bathroom with Separate Bath and Shower
Designing a small bathroom with separate bath and shower can present a unique set of challenges. Limited square footage often necessitates creative solutions to ensure both functionality and aesthetics. The key to success lies in strategic planning, prioritizing needs, and utilizing clever design techniques to maximize space utilization. This article explores various strategies for achieving a functional and visually appealing small bathroom layout with a separate bath and shower.
Prioritizing Essential Elements
When dealing with limited space, it is crucial to prioritize the essential elements of your bathroom. Consider the following questions:
- What is your primary need? Is it a relaxing soak in the bath or a quick, invigorating shower? This will influence the size and placement of each fixture.
- What storage solutions do you require? Bathrooms often accumulate clutter, so assessing storage needs is crucial. Consider built-in shelves, cabinets, or a vanity with ample drawer space.
- What design style do you prefer? Opting for a minimalist aesthetic can visually enlarge the space. Choose light, bright colors, and sleek fixtures to achieve a sense of openness.
By prioritizing these elements, you can create a functional and stylish bathroom even within a limited footprint.
Creating a Separate Bath and Shower Enclosure
The most common approach to separating bath and shower is by creating a dedicated enclosure for each. This can be achieved through various means depending on your space and budget:
- Enclosed Shower Stall: A walk-in shower stall with glass doors or a shower curtain offers a visually appealing and efficient way to define a separate showering area.
- Curved Bathtub: Integrating a curved bathtub into a corner frees up valuable floor space and creates a visually distinct area while allowing for a more spacious shower enclosure.
- Partially Enclosed Shower: For a more minimalist approach, consider a glass panel or shower curtain to partially enclose the shower area, allowing for a sense of openness while still separating the two functions.
The choice of enclosure material should complement the overall design style, with glass being a popular choice for its ability to enhance the sense of space.
Maximizing Space Utilization
Maximizing space utilization is crucial in small bathrooms. Consider these strategies:
- Vertical Storage: Utilize vertical space by installing wall-mounted shelves, cabinets, or a tall, narrow vanity. This minimizes floor space usage, freeing up valuable area for movement.
- Compact Fixtures: Opting for compact fixtures, such as a smaller toilet or pedestal sink, can significantly save space.
- Multifunctional Furnishings: Consider furniture that serves multiple purposes. A storage ottoman can double as a seating option, while a ladder shelf can provide extra storage and towel hanging space.
- Mirrors: Strategically placed mirrors can create an illusion of greater space by reflecting light and visually expanding the room.
By incorporating these techniques, you can create a functional and visually appealing small bathroom without sacrificing essential elements.
Choosing the Right Colors and Materials
The selection of colors and materials plays a significant role in the overall feel of a small bathroom. Light and bright colors, such as white, cream, or pastel tones, create a sense of spaciousness. Consider using darker accents on smaller features, like grout lines or cabinet hardware, to add subtle visual interest.
Slick and reflective materials, such as glass, chrome, or polished stone, further contribute to the illusion of space by reflecting light. However, it's important to consider the practicality of materials. Choose surfaces that are easy to clean and maintain, as small bathrooms tend to accumulate moisture.
By carefully selecting colors and materials, you can enhance the visual appeal and functionality of your small bath and shower layout.

99 Bathroom Layouts Ideas Floor Plans Qs Supplies

99 Bathroom Layouts Ideas Floor Plans Qs Supplies

Before And After A New Layout Modern Grey Look Do Wonders For This Bathroom Small With Bath Shower Design

Pin On New Bath

99 Bathroom Layouts Ideas Floor Plans Qs Supplies

Coastal Bathroom Reno Small Layout With Bath

Small Bathroom Layout With Tub And Shower Ideas

99 Bathroom Layouts Ideas Floor Plans Qs Supplies

Small Bathroom Floor Plan Examples

Tub Shower Combo Take Your Bathroom Design To The Next Level
Related Posts







