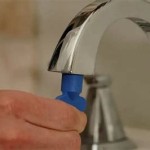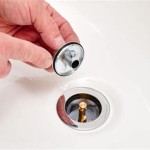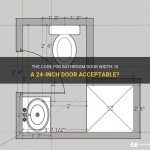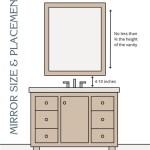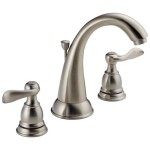Small Bathroom Layout with Tub and Walk-in Shower
Designing a small bathroom to accommodate both a bathtub and a walk-in shower presents unique challenges. Careful planning and strategic design choices are essential to maximize space and create a functional and aesthetically pleasing bathroom. This article explores several layout options and design considerations for achieving this goal.
Layout Considerations: The first step in designing a small bathroom with both a tub and shower is determining the best layout. Several factors influence this decision, including the overall bathroom dimensions, the desired sizes of the tub and shower, and the placement of existing plumbing fixtures.
One-Wall Layout: This layout places the bathtub, shower, and vanity along a single wall. It is ideal for narrow, rectangular bathrooms. Typically, the tub is placed at one end, followed by the shower, and then the vanity. This configuration minimizes plumbing costs as all fixtures share the same wall.
Two-Wall Layout (L-Shaped): The L-shaped layout utilizes two adjacent walls for the tub and shower. This layout is suitable for slightly larger bathrooms or square-shaped spaces. The tub can occupy one wall, and the shower can fit comfortably in the corner, creating a more spacious feel. The vanity can be placed on the remaining wall or opposite the tub.
Three-Wall Layout (U-Shaped): While less common in small bathrooms, a U-shaped layout can be employed if the space allows. The tub typically sits along one wall, with the shower and vanity occupying the other two. This configuration allows for a more separate shower area but might require more extensive plumbing work.
Optimizing Space: Beyond the basic layout, several space-saving techniques can be employed to enhance functionality in a small bathroom.
Combined Tub-Shower: A space-saving solution is to combine the tub and shower into a single unit. This involves installing a showerhead and glass enclosure or curtain around the bathtub. While not a true walk-in shower, it offers the convenience of both bathing options.
Corner Tub: Placing the bathtub in a corner frees up valuable wall space for the shower and vanity. Corner tubs are available in various sizes and shapes, allowing for flexibility in design.
Neo-Angle Shower: A neo-angle shower, with its distinctive angled entry, is a great option for small bathrooms. It fits snugly into a corner, maximizing space and creating a stylish focal point.
Sliding Shower Doors: Sliding or bypass shower doors, as opposed to hinged doors, eliminate the need for swing clearance, saving valuable floor space. Frameless glass doors contribute to a more open and spacious feel.
Recessed Niches and Shelves: Incorporating recessed niches and shelves within the shower walls provides storage for toiletries without encroaching on valuable shower space.
Design Considerations: Several design elements contribute to the overall aesthetics and functionality of a small bathroom.
Light and Color: Light colors, such as white, cream, and light gray, reflect light and make the bathroom appear larger. Ample natural light, supplemented by well-placed artificial lighting, further enhances the sense of spaciousness.
Mirrors: Large mirrors create an illusion of depth and expand the visual boundaries of the room.
Minimalist Design: A minimalist approach to décor, with clean lines and uncluttered surfaces, helps avoid a cramped feeling. Choose fixtures and fittings with a sleek and streamlined design.
Ventilation: Proper ventilation is crucial, especially in a small bathroom with a shower. A well-ventilated bathroom prevents moisture buildup, which can lead to mold and mildew growth.
Materials and Finishes: Selecting durable and water-resistant materials for the floor, walls, and shower is essential. Porcelain or ceramic tiles are popular choices, offering both durability and aesthetic appeal. Choose grout colors that complement the tile and create a cohesive look.
Accessibility: Consider incorporating accessibility features, such as grab bars and a curbless shower entry, to enhance safety and usability for all users.
Professional Consultation: While these guidelines offer a starting point, consulting with a qualified bathroom designer or contractor is recommended. They can provide expert advice on layout optimization, material selection, and plumbing considerations, ensuring a successful and functional bathroom renovation.
Careful planning and attention to detail are vital when designing a small bathroom with both a tub and a walk-in shower. By implementing these layout strategies and design considerations, one can create a functional, aesthetically pleasing, and comfortable bathroom within a limited space.

25 Walk In Shower Layouts For Small Bathrooms

10 Walk In Shower Ideas For Small Bathrooms Metropolitan Bath Tile

Pin On House Plans

Luxurious Walk In Showers Shower Ideas
%20(1).jpg?strip=all)
10 Essential Bathroom Floor Plans

99 Bathroom Layouts Ideas Floor Plans Qs Supplies

18 Inspiring Walk In Showers For Small Bathrooms Hunker
11 Brilliant Walk In Shower Ideas For Small Bathrooms British Ceramic Tile

25 Walk In Shower Layouts For Small Bathrooms

Walk In Bathtub Come To My Home Bathroom Remodel Shower House Designs Tiny
Related Posts
