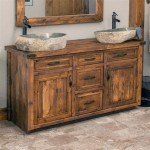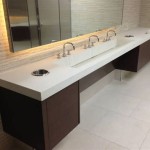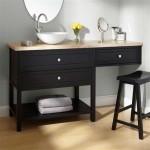Small Bathroom Plans with Dimensions: Maximizing Efficiency and Style
A small bathroom doesn't have to feel cramped and chaotic. With careful planning and creative design, you can transform a limited space into a functional and visually appealing oasis. This article explores the key considerations for creating efficient and stylish small bathroom plans with dimensions, providing practical insights and inspiring ideas for your next bathroom renovation.
1. Prioritize Functionality and Flow
The foundation of a successful small bathroom plan lies in prioritizing functionality and maximizing flow. This means strategically allocating space for essential fixtures like the toilet, sink, and shower while ensuring smooth movement within the room. Consider these tips:
- Compact Fixtures: Opt for space-saving fixtures such as a corner sink, a wall-mounted toilet, or a shower stall instead of a bathtub. These choices minimize footprint and maximize available floor space.
- Consider a Pocket Door: If space is tight, a pocket door can eliminate the need for swing space, reducing wasted floor area. This is particularly beneficial for smaller bathrooms where the door might otherwise obstruct the toilet or sink.
- Maximize Vertical Space: Utilize the vertical space by installing tall cabinets, open shelving, and medicine cabinets. This creates storage solutions without sacrificing valuable floor area.
- Strategically Place the Toilet: Consider placing the toilet against a wall to create a sense of separation and visual spaciousness. This arrangement also allows for better use of the area behind the toilet.
2. Optimize Dimensions for Comfort and Usability
While maximizing space is crucial, it's essential to consider comfortable and usable dimensions for your bathroom. These measurements ensure the space remains functional and doesn't feel cramped.
- Toilet: A standard toilet requires a minimum of 30 inches of clear space in front and 15 inches to the side. If a wall-mounted toilet is chosen, the required space can be reduced to 15 inches in front.
- Sink: A small sink with a minimum width of 24 inches provides adequate counter space for basic tasks. However, consider a larger sink if you prefer more space for toiletries or washing hands.
- Shower: A minimum of 30 inches by 30 inches is recommended for a small shower stall. This offers sufficient room to move around comfortably and create a comfortable showering experience.
- Doorway: Ensure your doorway allows for easy access and movement with a minimum of 32 inches of width. This allows for a smooth passage and avoids feeling constricted.
3. Create an Illusion of Space with Visual Design
Design elements can play a remarkable role in amplifying the perceived spaciousness of a small bathroom. By strategically utilizing color, lighting, and material choices, you can create an illusion of a larger space.
- Choose Light Colors: Light colors, such as white, cream, or soft pastels, reflect light and make the room appear more expansive. Dark colors can make a small bathroom feel even smaller.
- Embrace Verticality: Vertical stripes or patterns, such as wallpaper with a subtle linear design, can create the perception of height, making the room feel more spacious and airy.
- Optimize Lighting: Good lighting is crucial for creating a feeling of space. Natural light is always preferable, but consider utilizing well-placed artificial lighting such as recessed lights or ceiling fixtures to brighten corners and illuminate the room effectively.
- Mirror Magic: Strategically placed mirrors reflect light and create the illusion of depth, making the room seem larger. Consider a large mirror above the sink or a smaller mirror on a wall flanking the toilet.
- Minimalist Approach: Opt for sleek and minimalist fixtures and décor. Clutter can make a small space feel cramped, so keep it to a minimum and utilize storage solutions to conceal items when not in use.
Creating a functional and stylish small bathroom plan demands careful consideration of space allocation, dimensions, and design elements. By prioritizing functionality, optimizing dimensions for user comfort, and employing visual strategies to enhance the perception of space, you can transform a small bathroom into a relaxing and efficient sanctuary.

Small Bathroom Layouts Interior Design Layout Plans

Bathroom Layout Dimensions Engineering Discoveries Small Plans

101 Bathroom Floor Plans Warmlyyours

Types Of Bathrooms And Layouts
%20(1).jpg?strip=all)
10 Essential Bathroom Floor Plans

101 Bathroom Floor Plans Warmlyyours

Bathroom Size And Space Arrangement Engineering Discoveries Small Layout Dimensions

Ideas To Create A Small Bathroom Sanctuary Bathrooms

Small Bathroom Layout Guru

Small Bathroom Floor Plan Examples
Related Posts







