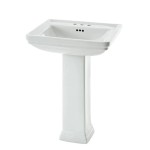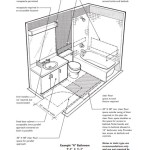Small Bathroom Sink Measurements in cm
Designing a small bathroom often involves making strategic choices to maximize space while maintaining functionality. Choosing the right bathroom sink is crucial, as it plays a significant role in defining the overall aesthetic and usability of the space. Understanding the typical measurements of small bathroom sinks in centimeters can help homeowners make informed decisions, ensuring a comfortable and visually appealing bathroom.
Sink Width and Depth: A Balance of Form and Function
The width and depth of a small bathroom sink are key dimensions to consider. Narrower sinks typically range from 45 to 60 cm in width, allowing for a compact footprint within a small bathroom. The depth, however, is equally important to ensure adequate space for washing and brushing teeth. A depth of 35 to 45 cm provides ample room for these tasks without sacrificing valuable floor space.
Choosing a sink with a narrower width and shallower depth can be a practical solution for truly small spaces. However, it's important to assess the needs of the users. If the bathroom is frequently used by multiple people, a slightly wider and deeper sink might be more convenient.
Sink Height and Basin Design: Considerations for Comfort
The height of the sink should be chosen based on the user's height and comfort. A standard sink height is typically around 80 to 85 cm. However, if the bathroom users are significantly taller or shorter, adjusting the sink height can improve functionality. A lower sink can be more comfortable for shorter individuals, while a taller sink may be better suited for taller users.
The basin design also plays a role in the overall sink size. Undermount sinks, which are installed beneath the countertop, typically have a smaller footprint than countertop sinks, as they don't protrude above the counter surface. However, undermount sinks can be more challenging to clean, as water and debris can accumulate under the countertop. Countertop sinks, while taking up more counter space, offer easier cleaning and a more traditional aesthetic.
Small bathroom sinks with a single-bowl design are commonly preferred, as they offer sufficient space for washing and generally take up less space than double-bowl sinks. However, if multiple users typically use the bathroom concurrently, a double-bowl sink might be more practical.
Faucet and Overflow Considerations
Beyond the sink itself, the faucet and overflow system also contribute to the overall measurements and design. Choosing a compact faucet, such as a wall-mounted or single-hole faucet, can help minimize the footprint and maintain a streamlined look. Overflow considerations are crucial to prevent water from spilling over the sink in case of blocked drains. When selecting a sink, ensure that it has a proper overflow system to prevent water damage.
Integrating the faucet and overflow system into the sink design can significantly affect the overall aesthetics and functionality of the bathroom. A well-planned approach to these features will create a balanced and harmonious bathroom space.

Mini Bathroom Sink 40 X 27 Cm Small Sinks Agile Ag40 Simas

Washbasin Suspended Small Bathroom Sinks 43 Cm Frozen Simas

Small Rectangular 330mm White Ceramic Hand Basin Rno

Small Bathroom Sink 50x27 Cm Hand Basin Agile Ag50 Simas

Standard Bathroom Sink Dimensions With Photos Upgradedhome Com

Narrow 360mm Right Hand Rectangular Cloakroom Basin Taranto

Bathroom And Restroom Measurements Standards Guide

Standard Bathroom Sink Dimensions With Photos Upgradedhome Com

Modern Wall Mounted Single Bathroom Vanity Dimensions Drawings Com Floor Plans Design Layout

Top 45 Useful Standard Dimensions Engineering Discoveries Bathroom Interior Design Plan Guide
Related Posts







