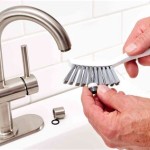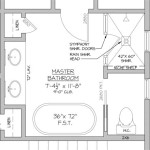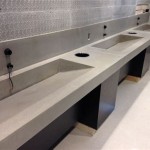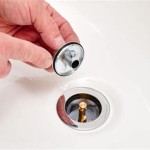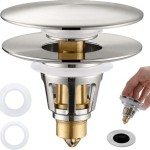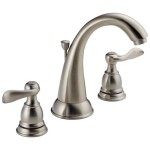Optimizing Small Bathroom Design with Shower Integration
Designing a small bathroom incorporating a shower requires careful planning and a strategic approach to maximize space and functionality. Effective design not only addresses spatial limitations but also ensures a comfortable and aesthetically pleasing environment. This article will explore key considerations and design principles for optimizing small bathroom layouts with a shower, focusing on space-saving strategies, fixture selection, and visual enhancement techniques.
The challenge in small bathroom design lies in fitting essential elements, such as a shower, toilet, and sink, into a confined area without creating a cramped or claustrophobic atmosphere. Success depends on a combination of smart layout choices, space-efficient fixtures, and design elements that promote a sense of openness. Prioritizing functionality alongside aesthetic appeal is crucial for creating a small bathroom that is both practical and enjoyable to use.
Strategic Layout Planning for Small Bathrooms
The layout is the foundation of any bathroom design, and its importance is amplified in smaller spaces. A well-planned layout can significantly improve the perceived size and usability of a small bathroom. There are several layout strategies that can be effective in optimizing space and functionality.
One common approach is the linear layout, which arranges all fixtures along a single wall. This configuration is particularly useful in narrow bathrooms, as it minimizes walking distance and creates a clear pathway. The shower, toilet, and sink are typically placed in a row, with careful consideration given to plumbing access and ease of installation. This layout allows for a more streamlined and efficient use of space, making it ideal for rectangular bathroom shapes.
Another strategy is the corner shower layout, which involves placing the shower in one corner of the bathroom. This allows for more flexibility in positioning other fixtures, such as the toilet and sink. Corner showers can be particularly effective when combined with a curved shower enclosure, which can help to soften the visual impact and create a more open feel. This approach is suitable for bathrooms that are more square in shape and offers opportunities for creative space utilization.
Regardless of the chosen layout, it is essential to consider the placement of the bathroom door. A door that swings inward can take up valuable floor space, so alternatives such as a pocket door or a sliding door are often preferable. These door types slide along a track or into the wall, eliminating the need for swing space and freeing up room for fixtures and movement.
When planning the layout, it is also important to consider the location of windows and natural light sources. Natural light can significantly enhance the perceived size of a small bathroom, making it feel more open and airy. Positioning the shower in a location that maximizes natural light exposure can contribute to a more pleasant and inviting bathing experience. If natural light is limited, consider incorporating artificial lighting strategically to mimic natural light and brighten the space.
Space-Saving Fixture Selection
The choice of fixtures plays a critical role in maximizing space in a small bathroom. Opting for smaller, more compact fixtures can free up valuable floor space and create a more streamlined aesthetic. There are numerous space-saving options available for toilets, sinks, and showers.
Wall-mounted toilets, for example, are an excellent choice for small bathrooms. These toilets are suspended from the wall, with the tank concealed behind the wall, freeing up floor space and making cleaning easier. The sleek, minimalist design of wall-mounted toilets also contributes to a more modern and spacious feel. Careful consideration must be given to the structural integrity of the wall to ensure it can support the weight of the toilet and user.
Similarly, wall-mounted sinks can save space and enhance the visual appeal of a small bathroom. These sinks are attached directly to the wall, eliminating the need for a bulky vanity cabinet. This not only frees up floor space but also creates a more open and airy feel. Wall-mounted sinks are available in a variety of styles and sizes, allowing for customization to suit different design preferences.
Corner sinks are another space-saving option, particularly effective in bathrooms with limited space around the sink area. These sinks are designed to fit snugly into a corner, maximizing the use of otherwise underutilized space. Corner sinks are available in a range of materials and styles, providing flexibility in design and functionality.
For showers, glass shower enclosures are preferable over shower curtains in small bathrooms. Glass enclosures create a more open and seamless look, preventing the bathroom from feeling cramped. Frameless glass enclosures are particularly effective, as they minimize visual obstructions and allow natural light to flow freely throughout the space. A walk-in shower, without a door, can also be a good option if the shower area can be properly sloped to contain water.
Showerheads are available in different sizes and designs. Opting for a smaller, more streamlined showerhead can help to save space and create a more minimalist aesthetic. Rain showerheads, while luxurious, can sometimes overwhelm a small shower space. A wall-mounted showerhead or a handheld showerhead can be more practical choices for small bathrooms.
Visual Enhancement Techniques
Beyond layout and fixture selection, several visual enhancement techniques can create the illusion of more space in a small bathroom. These techniques focus on maximizing light, using color effectively, and incorporating strategic design elements.
Mirrors are a powerful tool for creating the illusion of space. A large mirror, or even a mirrored wall, can reflect light and visually double the size of the bathroom. Positioning a mirror opposite a window or light source can amplify this effect, making the bathroom feel brighter and more open. Consider placing a mirror above the sink to maximize its impact.
Color plays a critical role in the perception of space. Light, neutral colors, such as white, cream, and pale gray, can make a small bathroom feel larger and more airy. These colors reflect light effectively, brightening the space and creating a sense of openness. Dark colors, on the other hand, can make a small bathroom feel cramped and claustrophobic. If dark colors are desired, they should be used sparingly as accents, rather than as the primary color scheme.
Tile selection can also impact the perceived size of a small bathroom. Large tiles can create a more seamless look, visually expanding the space. Small tiles, on the other hand, can create a busy and cluttered appearance. Choosing light-colored tiles can further enhance the effect of openness and brightness. Consider using the same tile throughout the entire bathroom, including the shower area, to create a sense of continuity and visual flow.
Proper lighting is essential for maximizing the perceived size of a small bathroom. Bright, well-distributed lighting can make the space feel more open and inviting. Consider incorporating a combination of ambient, task, and accent lighting to create a layered lighting scheme. Recessed lighting is a good choice for ambient lighting, as it provides a clean and unobtrusive source of illumination. Task lighting should be focused on areas where it is needed most, such as around the sink and mirror. Accent lighting can be used to highlight specific features or create a more dramatic effect.
Minimizing clutter is crucial for creating a sense of spaciousness in a small bathroom. Keep countertops clear and organized, and store toiletries and bathroom essentials in cabinets or shelves. Floating shelves can be a particularly effective way to add storage without taking up valuable floor space. Consider using clear storage containers to keep items organized and easily accessible. A clean and uncluttered bathroom will always feel larger and more inviting.
In summary, designing a small bathroom with a shower requires a meticulous approach that combines strategic layout planning, space-saving fixture selection, and visual enhancement techniques. By carefully considering these factors, it is possible to create a small bathroom that is both functional and aesthetically pleasing, maximizing space and creating a comfortable and enjoyable bathing experience.

Bathroom Dimensions Layout Plans Small Floor Design

Minimum Dimensions And Typical Layouts For Small Bathrooms Archdaily

Designing Showers For Small Bathrooms Fine Homebuilding

Bathroom Standard Size Dimensions Guide

10 Small Bathroom Ideas That Work

Best Bathroom Layouts Design Ideas Layout Small

Small Bathroom Floor Plan Examples

Bathroom Size And Space Arrangement Engineering Discoveries Small Layout Dimensions
%20(1).jpg?strip=all)
10 Essential Bathroom Floor Plans

Designing Showers For Small Bathrooms Fine Homebuilding
Related Posts
