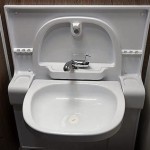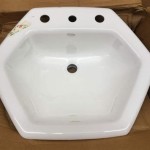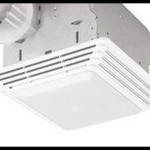Transforming a Small Bathroom with a Stand-Up Shower Remodel
A small bathroom doesn't have to feel cramped or lackluster. With a well-planned stand-up shower remodel, a compact space can be transformed into a functional and stylish haven. By prioritizing space-saving features, embracing clever design choices, and incorporating high-quality materials, you can significantly enhance the functionality and aesthetics of your small bathroom.
Prioritizing Space-Saving Features
The first step to maximizing space in a small bathroom is to choose a stand-up shower that is both functional and compact. Frameless shower doors optimize space by eliminating bulky frames and maximizing the feeling of openness. Consider opting for a showerhead that can be adjusted in height and angle, allowing for flexibility in shower positioning. Additionally, integrated shelving or niches built into the shower walls offer convenient storage for toiletries and other essentials, eliminating the need for bulky freestanding shelves.
Embracing Clever Design Choices
A well-designed layout is crucial for a successful small bathroom remodel. A corner shower utilizes space efficiently by fitting snugly into the corner of the bathroom. This layout creates an illusion of greater space while incorporating a functional shower enclosure. Consider using light colors and reflective materials like glass or polished chrome to bounce light around the room, creating an airy and spacious feel. By integrating a large mirror opposite the shower, you can further amplify the sense of space and enhance the bathroom's overall illumination.
Incorporating High-Quality Materials
The materials used in a shower remodel play a significant role in not only aesthetics but also durability. Natural stone tiles, such as marble or granite, offer a luxurious and timeless look, while being highly resistant to water damage and easy to clean. However, these options can be more expensive. Alternatively, porcelain or ceramic tiles provide a cost-effective and durable alternative. For a modern touch, consider incorporating glass mosaic tiles or incorporating geometric patterns. When selecting shower hardware, opt for high-quality materials like stainless steel or brushed nickel, which are both stylish and corrosion-resistant.
Choosing the Right Showerhead
The showerhead is a central feature of any shower experience. For a small bathroom, a rain showerhead offers an elegant and spa-like ambiance. It delivers a wide, cascading spray that feels luxurious and expansive. Alternatively, a handheld showerhead provides versatility and convenience, allowing for targeted cleaning and easier rinsing. Some showerheads even offer multiple spray patterns to customize the shower experience. Consider integrating a high-pressure showerhead for a more invigorating and efficient showering experience.
Maximizing Storage
Storage is often a challenge in small bathrooms. By incorporating clever storage solutions, you can keep the space tidy and organized. Recessed shelves or niches can be incorporated into the shower walls, providing convenient storage for toiletries and other essentials. Installing a floating vanity or a wall-mounted sink maximizes floor space and creates a sense of openness. Towel bars and hooks strategically placed throughout the room can enhance organization and create a cohesive design aesthetic.
Lighting for a Bright and Inviting Space
Proper lighting is essential for creating a welcoming and functional bathroom. Natural light should be maximized by utilizing large windows or skylights. To complement natural light, consider incorporating multiple light sources, such as recessed lights, vanity lights, and task lighting. Warm white LED bulbs are energy-efficient and provide a soft, inviting glow, ideal for creating a relaxing atmosphere. Avoid harsh overhead lighting, which can make a small space feel cramped and uninviting.
A stand-up shower remodel can transform a small bathroom into a functional and aesthetically pleasing space. By prioritizing space-saving features, embracing clever design choices, and incorporating high-quality materials, you can create a bathroom that is both beautiful and practical.

10 Walk In Shower Ideas For Small Bathrooms Metropolitan Bath Tile

11 Corner Shower Ideas That Will Make Your Small Bath Feel A Bit Roomier Hunker Shiplap Bathroom With Remodel Designs

Walk In Shower Ideas The Home Depot

10 Stylish Small Bathrooms With Walk In Showers
11 Brilliant Walk In Shower Ideas For Small Bathrooms British Ceramic Tile

Small Bathroom Ideas To Make Your Efficient

Walk In Shower Ideas For Small Bathrooms Modernize

160 Corner Shower For Small Bathroom Ideas Bathrooms Remodel

10 Stylish Small Bathrooms With Walk In Showers

Small Bathroom Renovation Ideas







